Archi-Tectonics completed a jaw-dropping project – the conversion of a narrow industrial structure in New York City into a light-filled 8-story (yes, eight) family residence in SoHo. The square footage was doubled with the addition of a 4-story structure built on top of the original 4-story townhouse, both united by a 3D lattice envelope made from lightweight steel and folding panels. The resulting 512GW Townhouse is dramatic, but practical with attention devoted to sustainability.
The Climate Skin sheath gives homeowners the ability to adjust the operable exterior screens to control ventilation, light, shade and temperature allowing the structure to easily adapt to outside conditions. When closed, the facade looks as though it’s one piece, but as the panels are opened and folded out, the townhome takes on a different appearance.
From the interior, the lattice panels offer varying degrees of privacy from the outside world while creating ever-evolving displays of light and shadow.
Black steel saved from the original building is used throughout the new design, like the open staircase which unites all eight floors. A glass roof keeps the stairwell lit as natural light filters down through each level. Double-height windows that separate the stairs from the living spaces create a sense of larger space with longer sight lines while allowing light to pass.
Brick walls are restored to keep the character of the original industrial structure.
Photos by Archi-Tectonics, except where noted.
from WordPress https://connorrenwickblog.wordpress.com/2021/06/01/archi-tectonics-wraps-8-story-512gw-townhouse-in-3d-envelope-in-nyc/

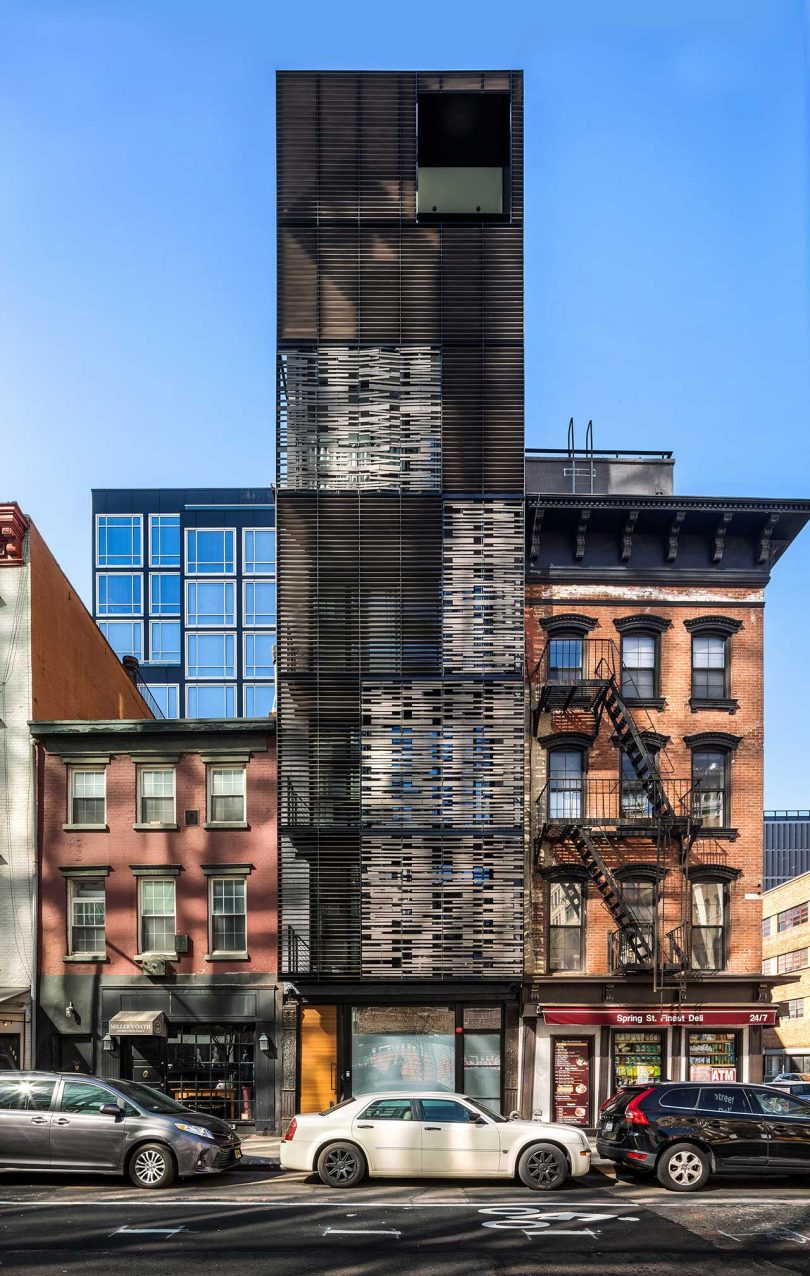



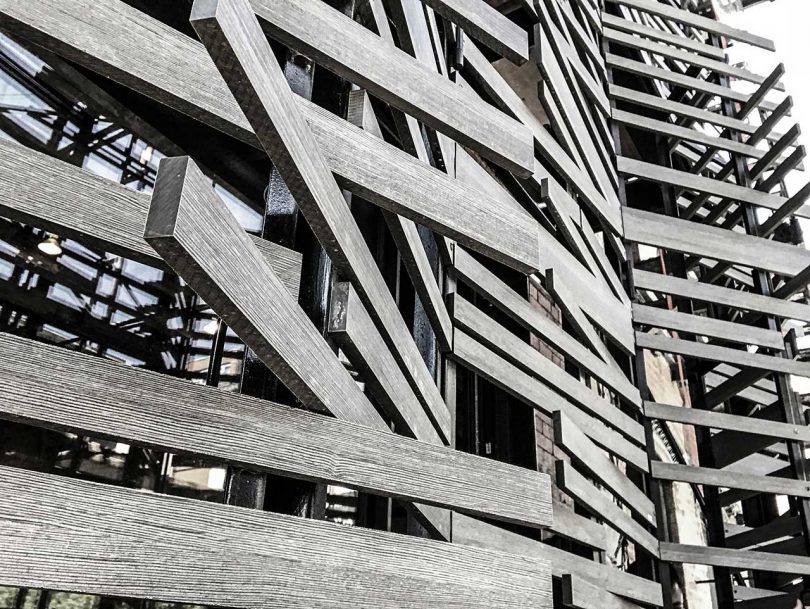
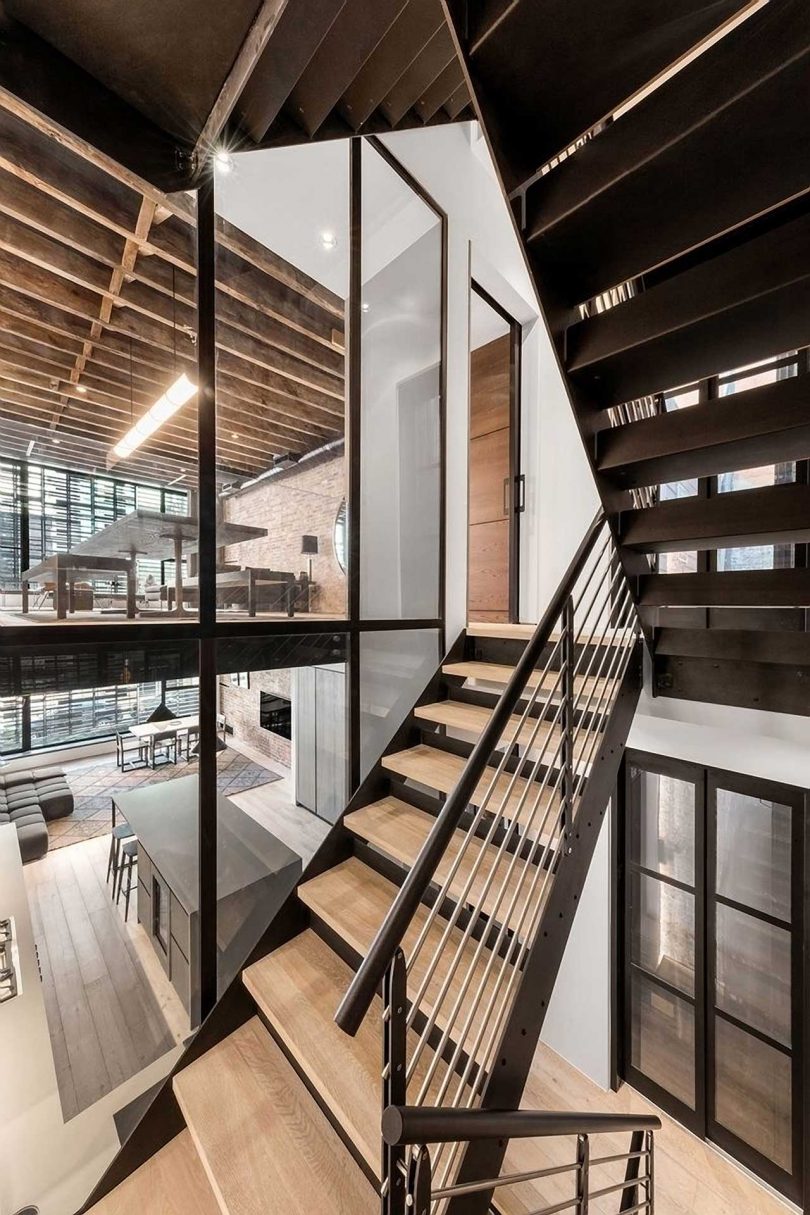




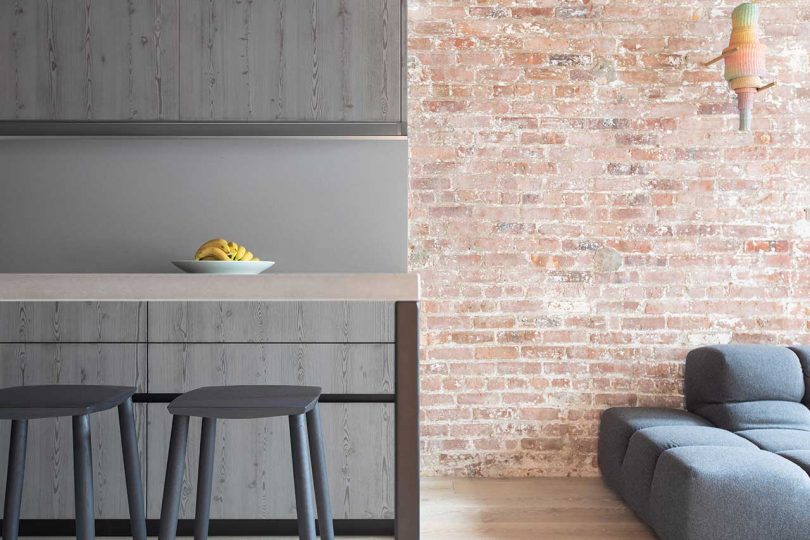









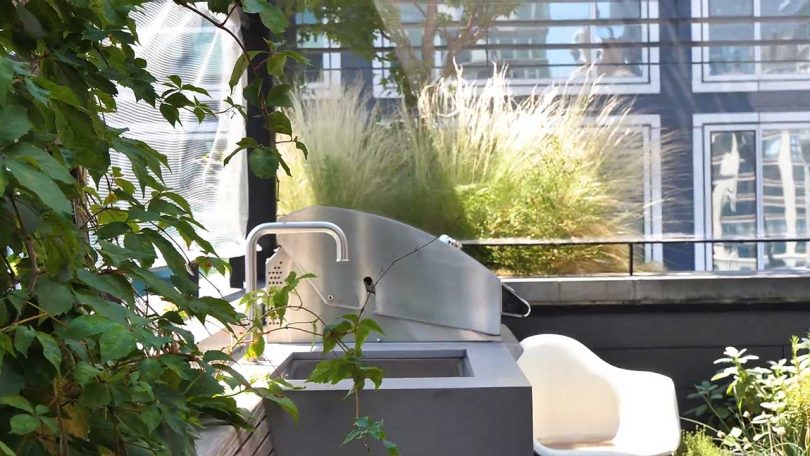

No comments:
Post a Comment