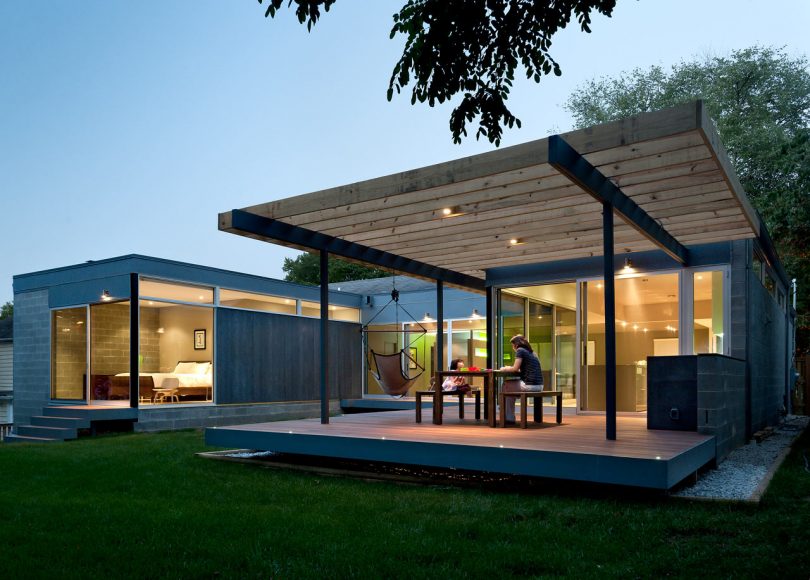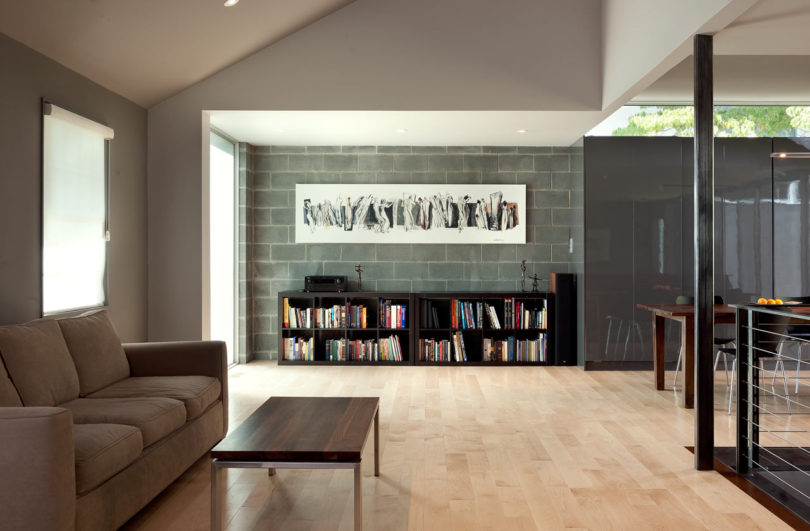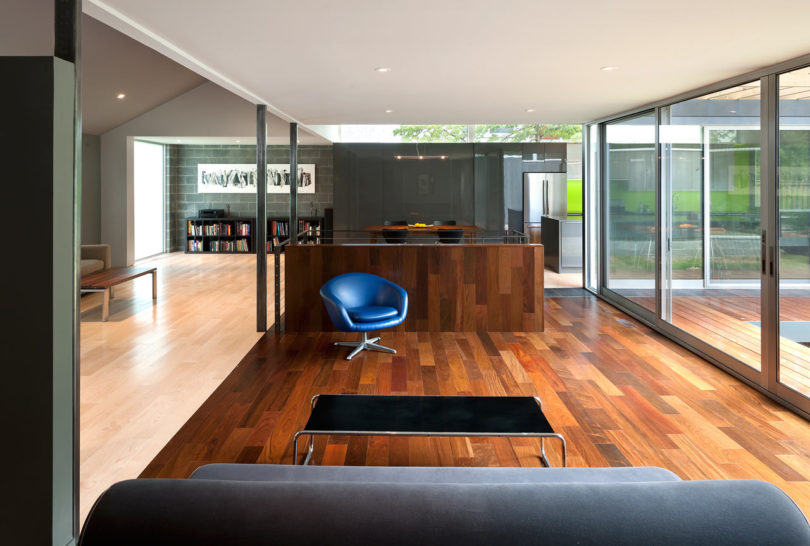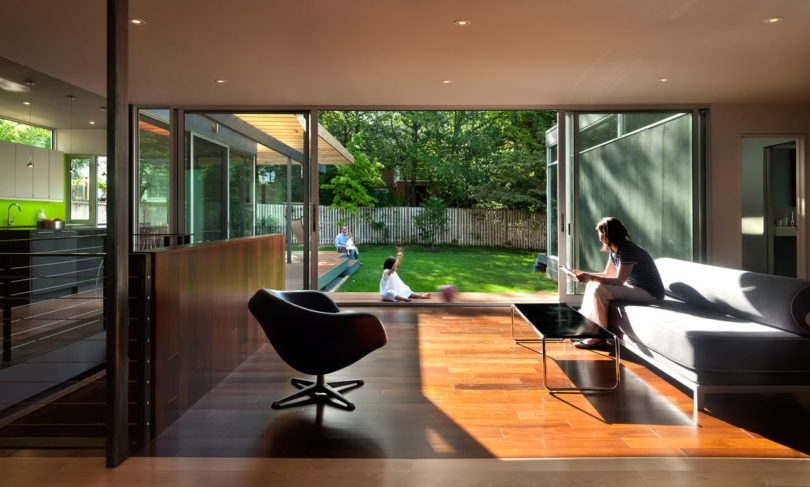A family from Costa Rica looking to transform their house in Chevy Chase, Maryland, hired KUBE architecture to design a home that fit their lifestyle. Their original house was broken down into small rooms that were too dark and closed off, making it hard to entertain family and friends. The growing family desired an open house filled with light, allowing their children to roam around on their own safely while still in view. Despite their tight budget to renovate the house, KUBE managed to design Casa Abierta, a place the family can entertain, relax, and raise their family.
To achieve the perfect design, they created a U-shaped courtyard house featuring sliding glass doors that blend the outdoors with the inside. The original house had walls knocked down to open it up, along with a cathedral ceiling in the living room for an even larger feel.
Two new wings were added on, one being the kitchen and dining room and the other being the master suite.
The same wood used on the back deck extends into the central living area for a cozier feel.
from WordPress https://connorrenwickblog.wordpress.com/2018/03/13/casa-abierta-an-open-courtyard-house-by-kube-architecture/
















No comments:
Post a Comment