At just 35-square-meters (approx. 377-square-feet), this small apartment located in the heart of Lviv, Ukraine was given a major renovation by replus design bureau to make use of every inch. Named ‘Little Flat Transformation in Lviv‘, the space is owned by a couple who happen to be architects that wanted to incorporate their own design aesthetic. While concentrating on maximizing the space they had, they also wanted to preserve the historical details, like the Austrian parquet floors and brick walls.
The main room needed to function for different purposes so they raised the bed high off the floor to work as a loft space. By lifting the bed off the floor they were able to bring in a sectional sofa and plenty of storage blow.
The kitchen acts as the hub of the home where they installed a large island that can be extended if needed.
Using laminated plywood and mirrors helps keep the compact interior brighter.
Photos by Maksim Sosnov.
from WordPress https://connorrenwickblog.wordpress.com/2018/05/25/little-flat-transformation-in-lviv-by-replus-design-bureau/
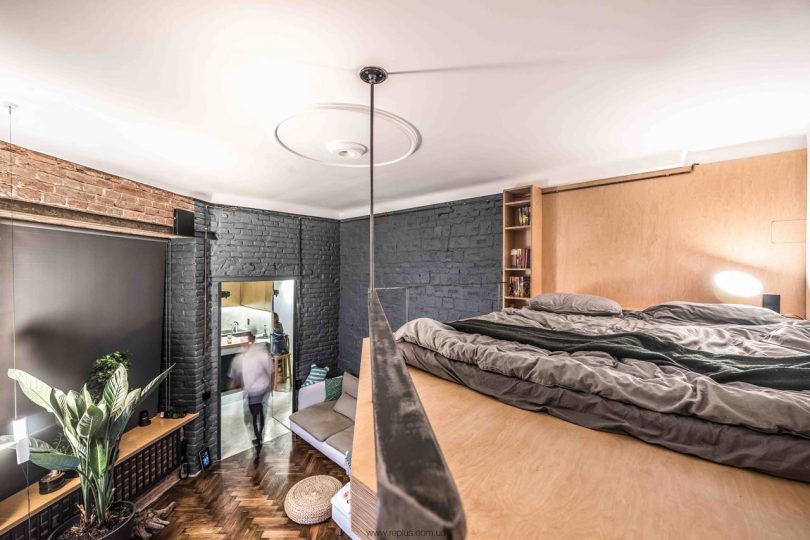


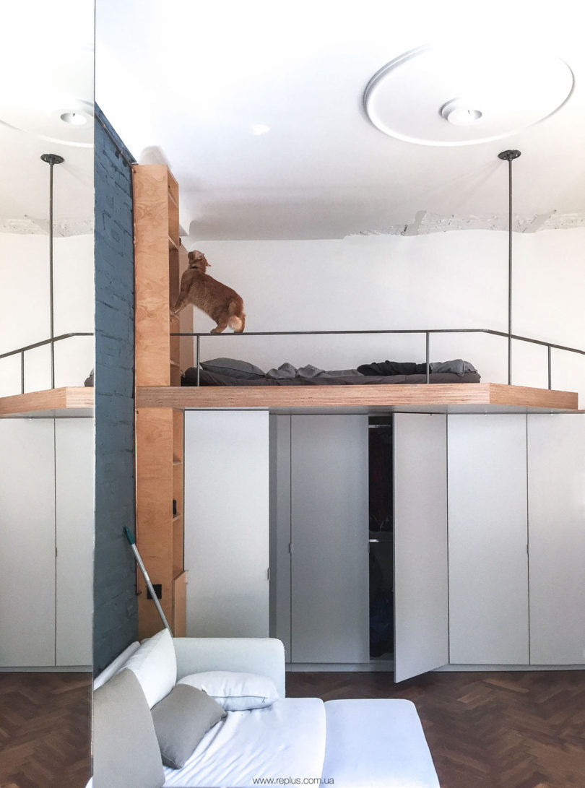

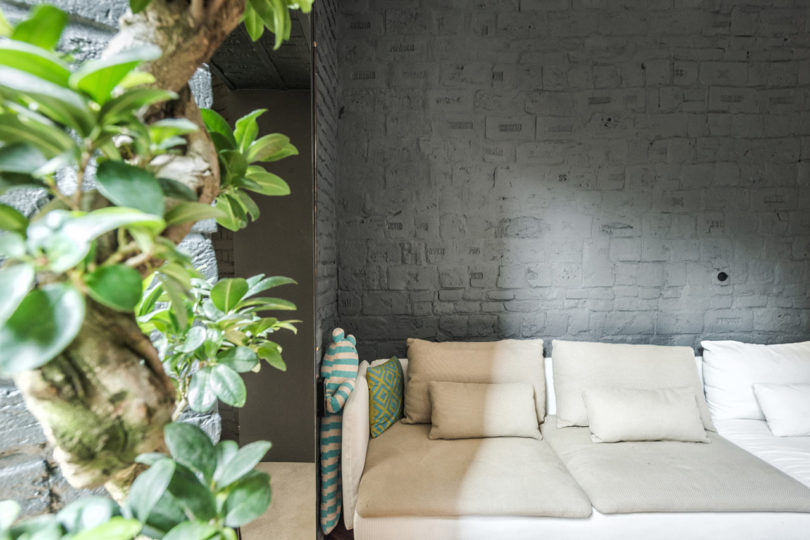
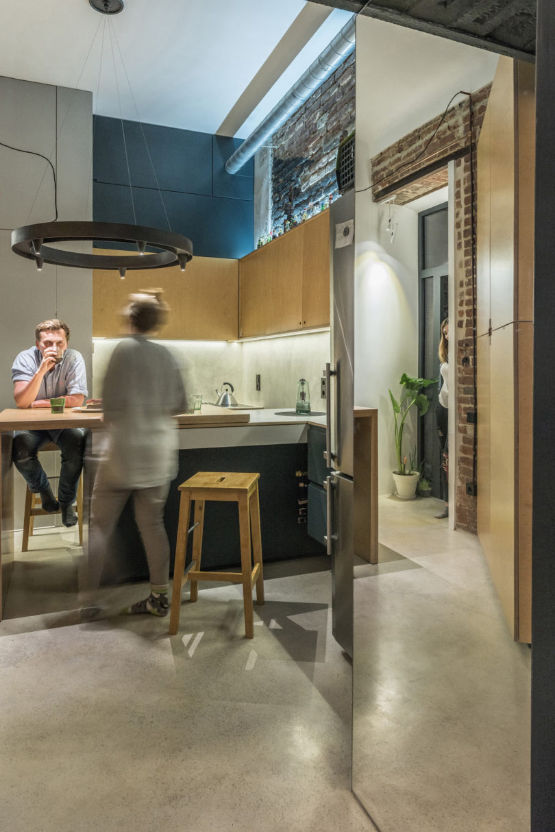
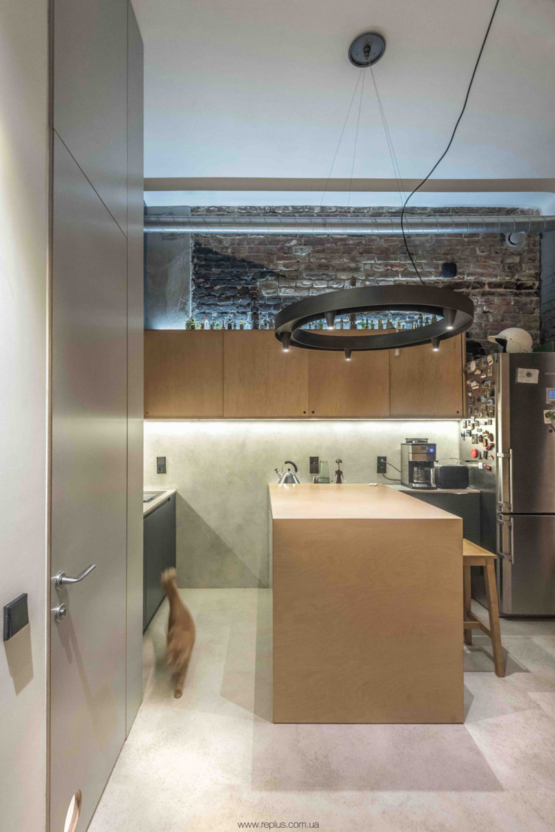
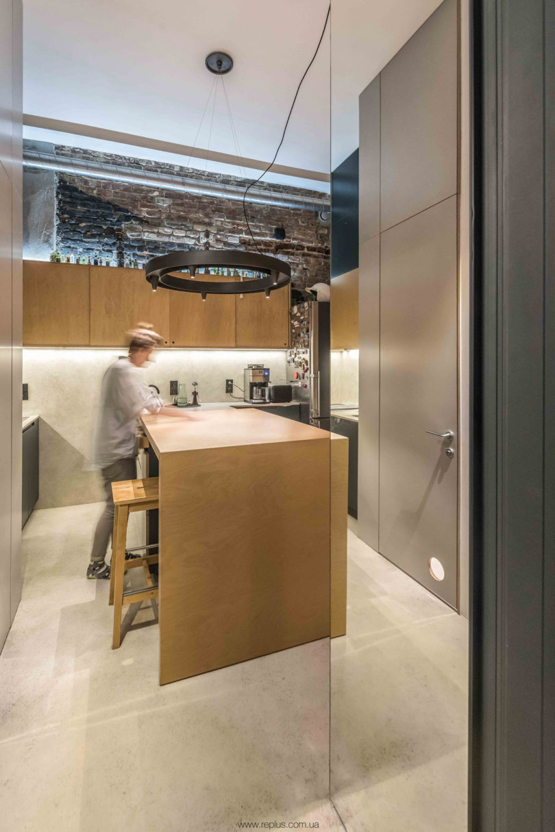


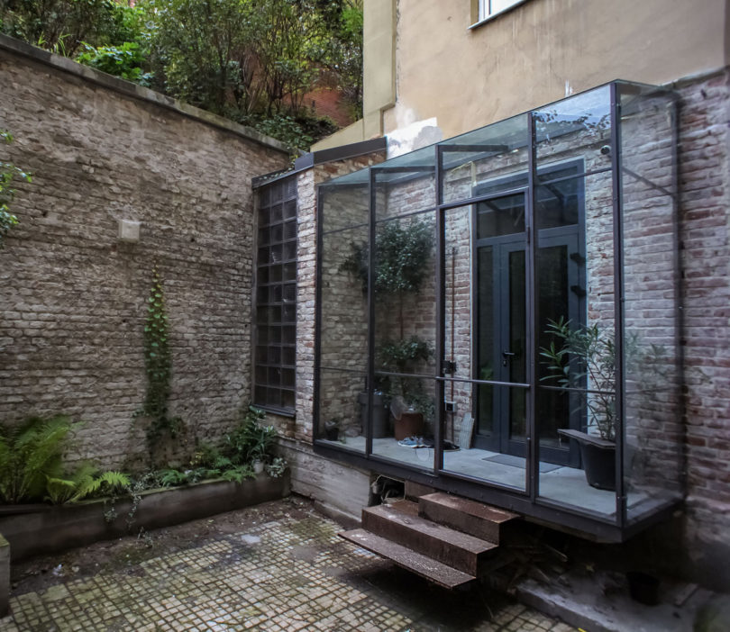




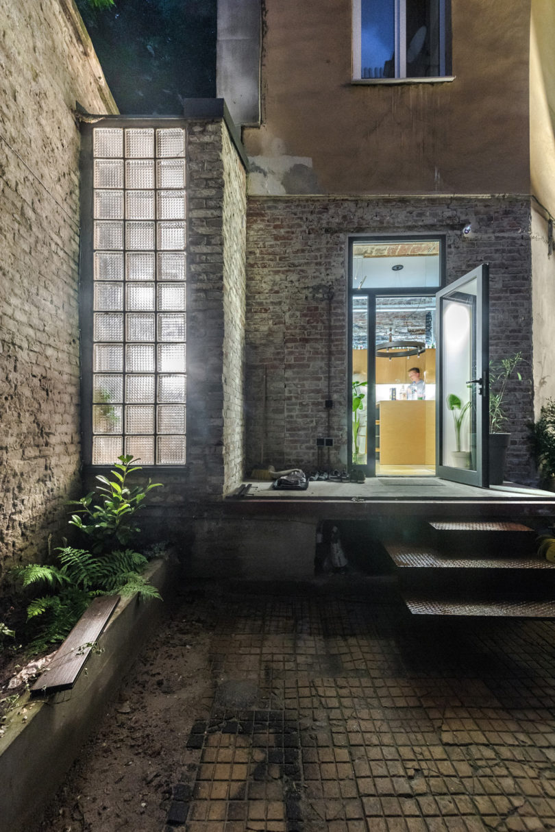
No comments:
Post a Comment