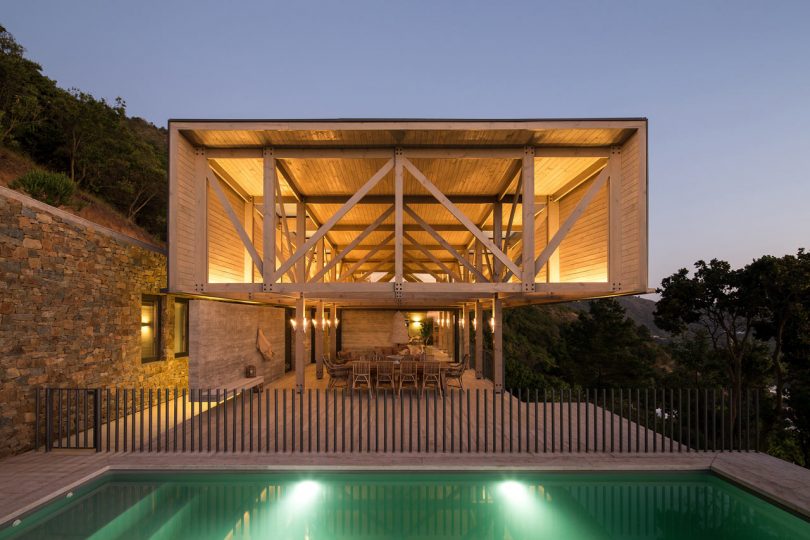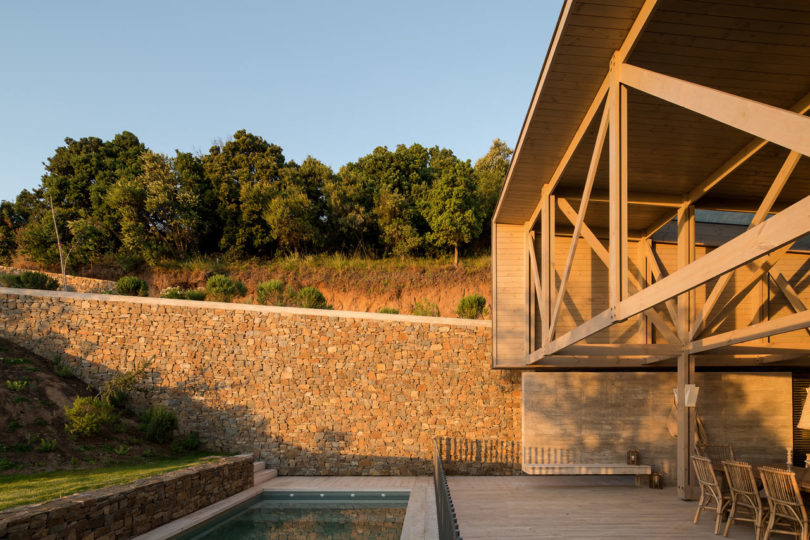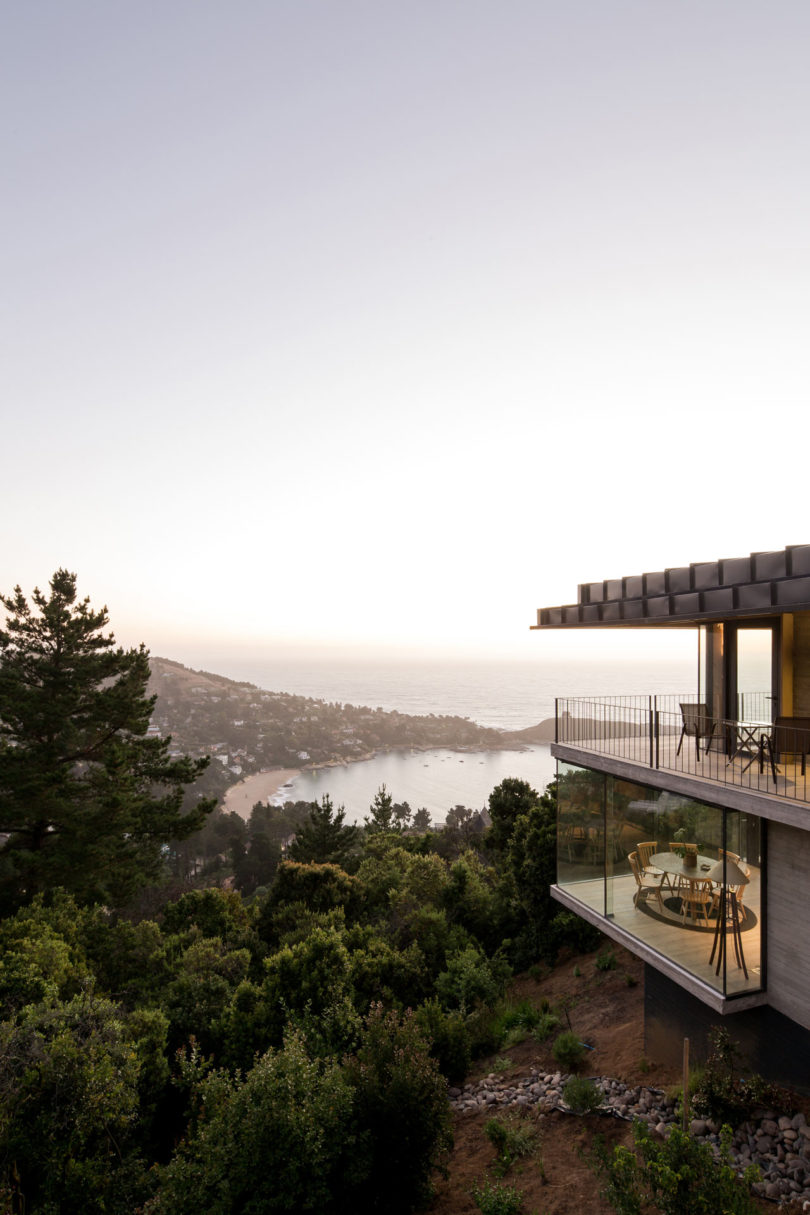In the Chilean seaside town of Zapallar, the isolated Casa El Boldo rests in a forest on a sloped hillside. Due to the extreme topography, stone walls were built to level it out and create two horizontal planes. SUN Arquitectos designed the project and used a combination of materials, like concrete, wood, stone, and marble, which appear classic in the surrounding rustic environment. They finished out the project with a steel roof and massive panels of glass to give it a modern appearance.
An open, barn-like pavilion houses a living space complete with a dining and seating area. Two sides remain open offering views of the water down below.
The interior spans two floor – a main floor with access to parking, service areas, and an open living plan for the living room, dining room, and terrace. The other extends out to the pool without a change in level.
Photos by Nico Saieh.
from WordPress https://connorrenwickblog.wordpress.com/2018/06/11/an-isolated-hillside-house-in-the-forest-overlooking-zapallar-bay-in-chile/




















No comments:
Post a Comment