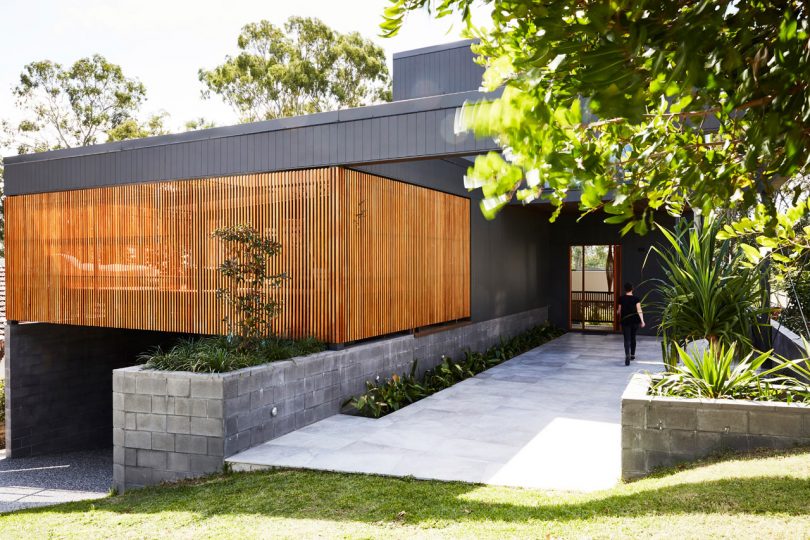Alexandra Buchanan Architecture designed the Coorparoo House for a family with growing children looking for a balance of separation and togetherness. Located in Brisbane, the home is situated on a sloped site surrounded by Eucalyptus trees with an elevated deck on the front enclosed with vertical wooden slats.
The home comprises stepped floor levels that surround a courtyard with sliding glass walls that connect the indoors with the outdoors.
There are three separate bedroom zones giving each family member the right amount of privacy.
Horizontal windows frame views of the green surroundings while allowing daylight to fill the interior.
Photography by Jessie Prince, courtesy of BowerBird.
from WordPress https://connorrenwickblog.wordpress.com/2018/06/21/the-coorparoo-house-in-brisbane-designed-around-the-surrounding-eucalyptus-trees/



















No comments:
Post a Comment