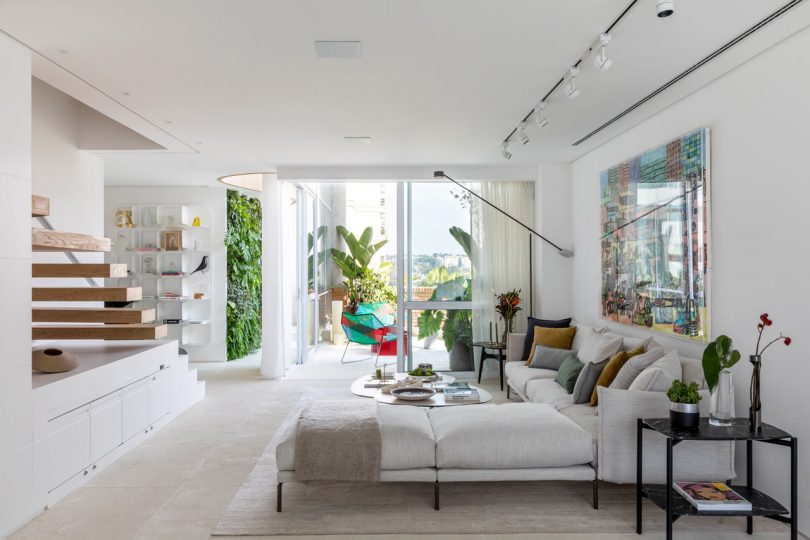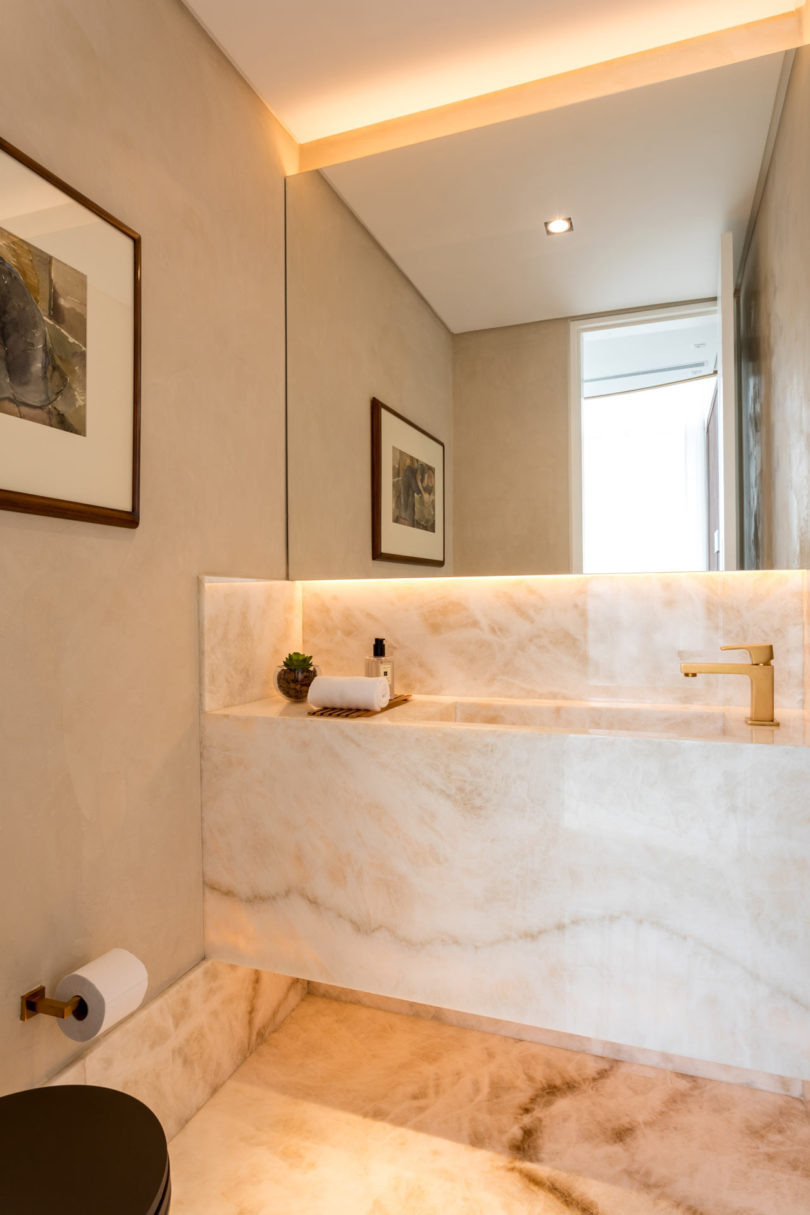Seemingly stuck in the 90s, this apartment in São Paulo, Brazil was in need of a major makeover. Enter Brazilian architecture firm Tria Arquitetura (whose work we’ve featured before), who was asked to update the interior by way of replacing dated details, increasing natural light, and adding innovative technology throughout. A new staircase was installed using two different materials – white Dekton on the lower part and then open wood treads above the fourth step.
The apartment spans 260-square-meters and was given a new open layout, as well as a fresh color palette of neutrals to make it feel cozy while also keeping it bright.
A vertical plant wall was installed just inside from the patio area where it receives plenty of natural light.
The master bathroom was integrated into the closet for added convenience and greenery was incorporated to give it a more spa-like feel.
An office was designed on the balcony overlooking the main living space below.
Photos by Fran Parente.
from WordPress https://connorrenwickblog.wordpress.com/2018/10/05/tria-arquitetura-revitalize-a-90s-apartment-in-sao-paulo-brazil/














No comments:
Post a Comment