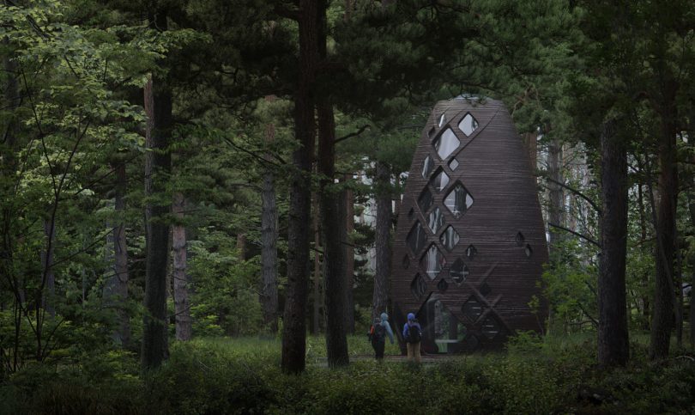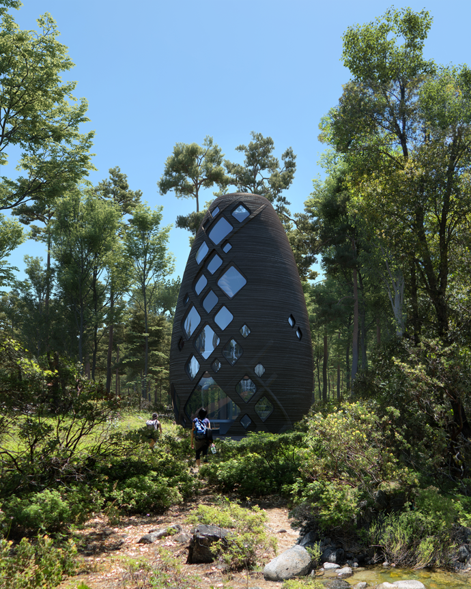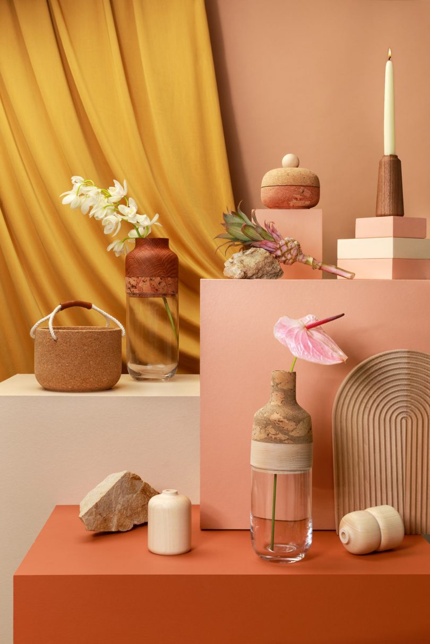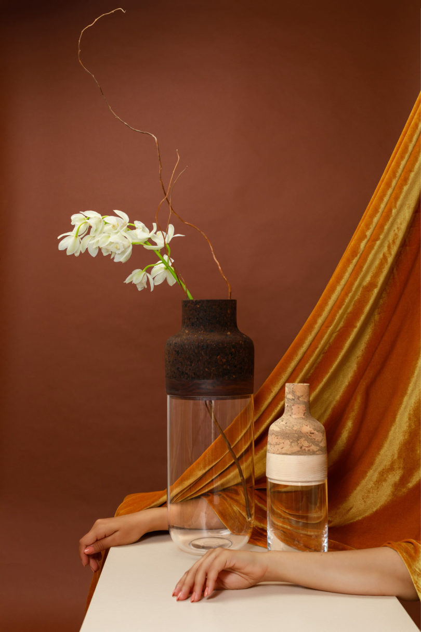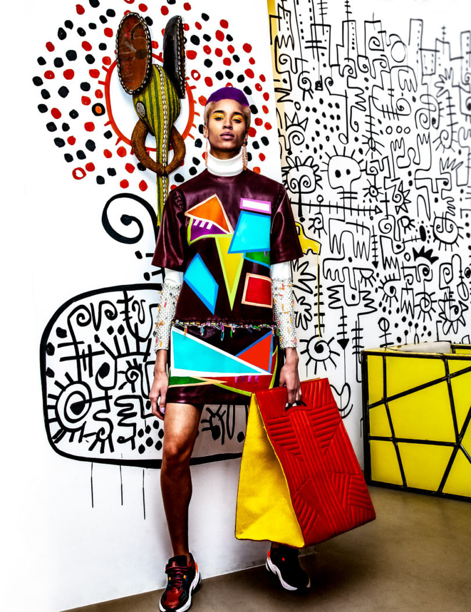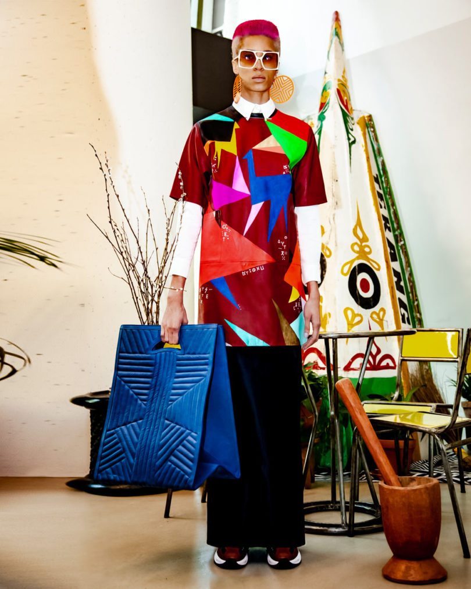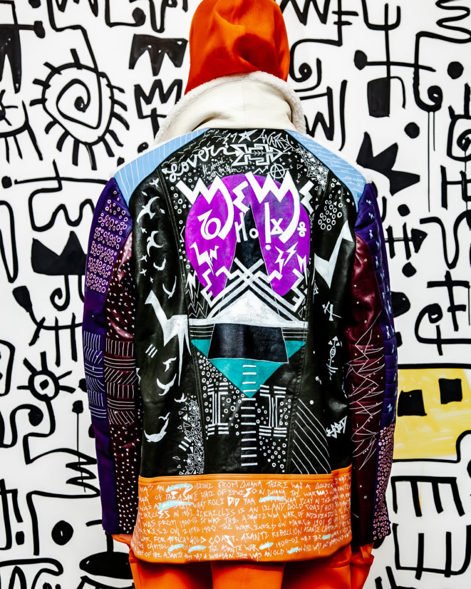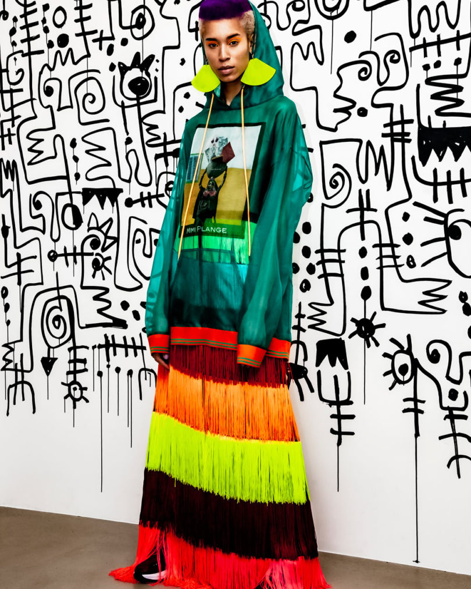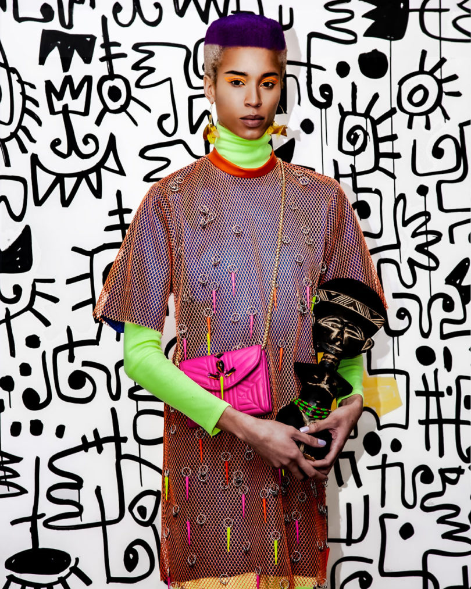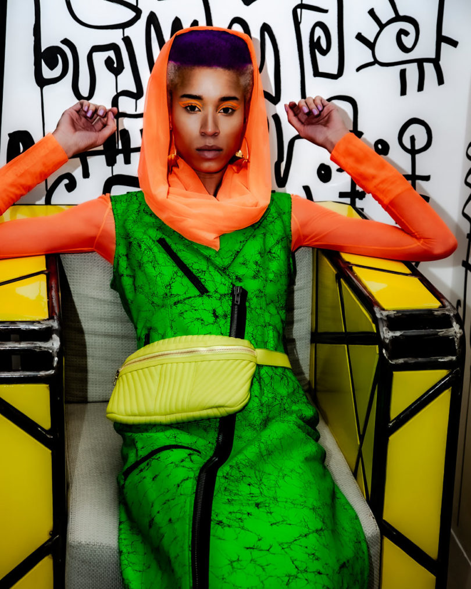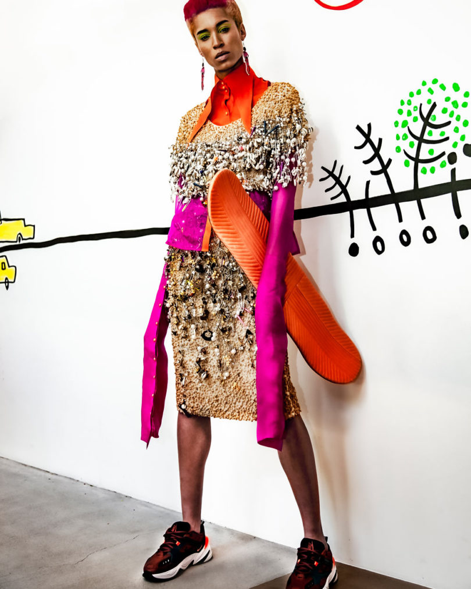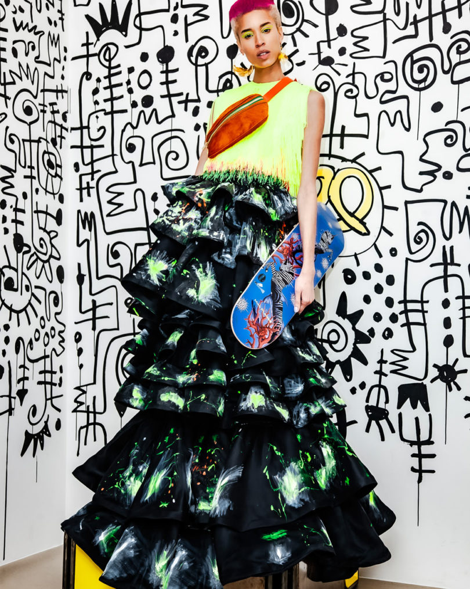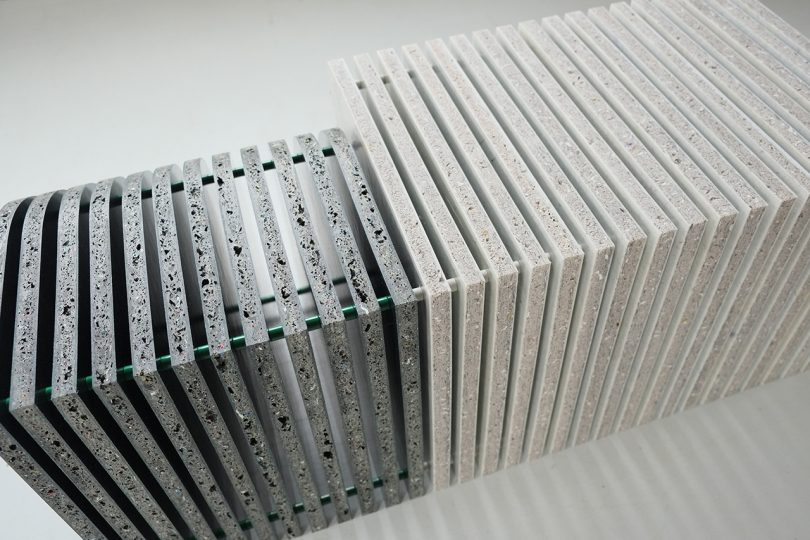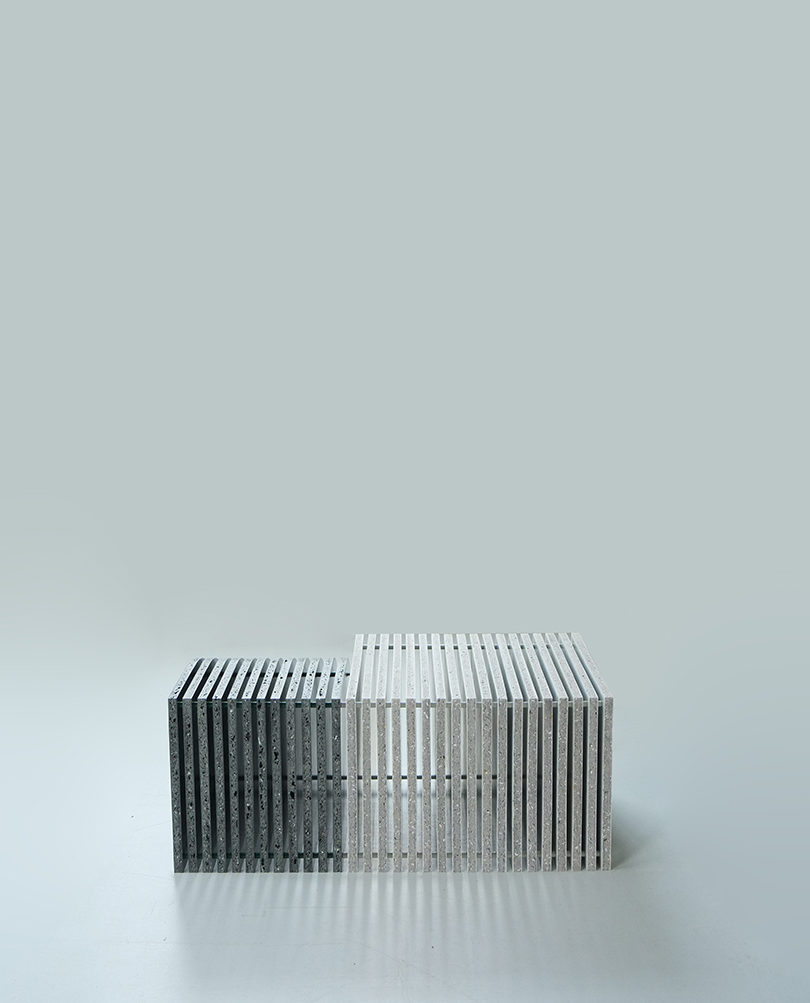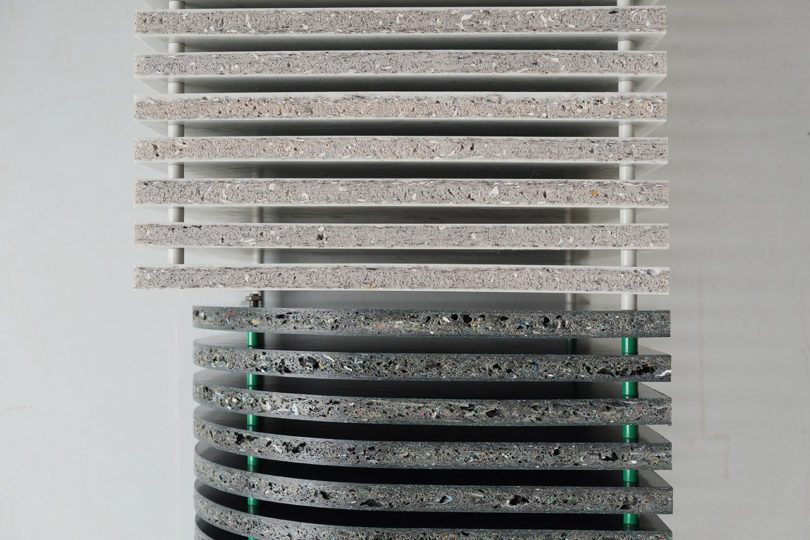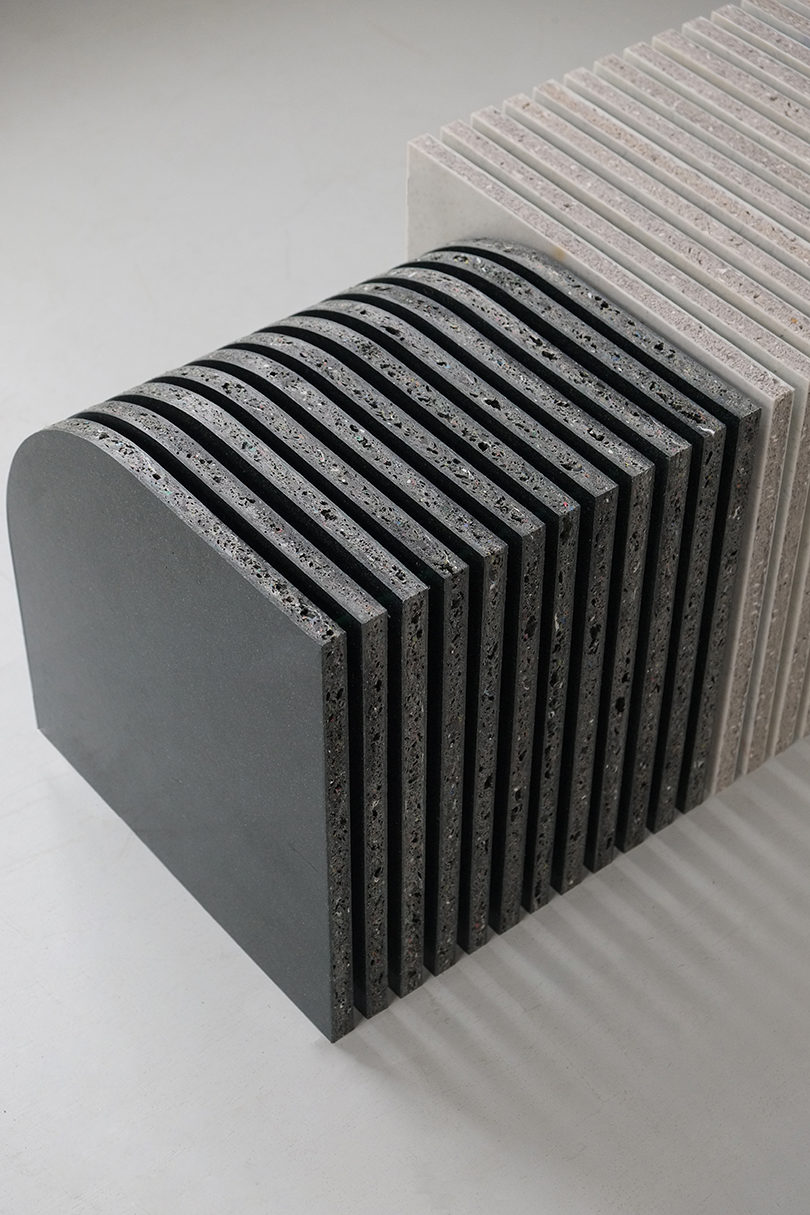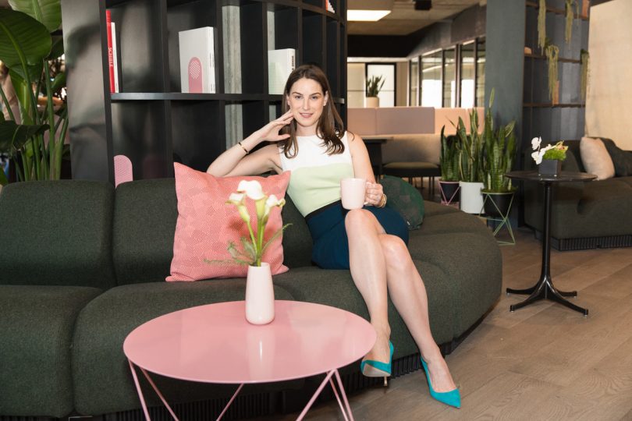“Sustainable architecture” – whether it be in its choice of materials, site, construction, energy use, or combination of all of these considerations – deigns to mitigate the negative environmental impacts associated with building any structure on Earth. But what does sustainable architecture mean if your building wasn’t intended for Earth, but for the habitat of Mars? The TERA is a luxe Martian eco-home for Earth applying Martian tech to terra architecture.
The architectural progeny of the habitat prototype, MARSHA, the 2-story, hive shaped TERA-1 was developed by AI SpaceFactory with an exterior 3D printed shell covering a wooden structurally independent interior and intended to “land” on a remote and currently undeveloped plot along the Hudson River in Upstate New York. The intent is to build it and rent it out as a most unique eco-habitat.
The vertical TERA maximizes livable square footage while minimizing its physical footprint on the land. AI SpaceFactory intends to transport a 3D printing robot to the site to build TERA following a laser scan of the site’s topography, eliminating the need to level the ground/foundation. And when the structure begins to show the signs of breaking down, the biopolymer basalt composite housing can be easily recycled.

The ground floor of the Tera is equipped with a bathroom and shower, a kitchen counter, a living room with a seating area, and an outdoor seated terrace. The upper floor is entirely dedicated to a sleeping loft, but is designed to be easily rearranged according to need and activities.

TERA is built from a 3D-printed biopolymer basalt composite –a material developed from crops like corn and sugar cane – tested and validated by NASA to be (at minimum) 50% stronger and more durable than concrete.

An array of scale model 3D samples printed by AI SpaceFactory while investigating the largest number of window openings possible without compromising the structural integrity of the building.
TERA and MARSHA are from the same family; they just have been born on different planets.
– TERA Lead Designer and Architect, Sima Shahverdi
Founded in 2017 by architect David Malott, TERA’s developer AI SpaceFactory was conceived to investigate and design solutions intended for long-term missions to Mars with applications upon Earth. This project is currently crowdfunding to help fund the incorporation of off-grid features like solar power and grey water purification, promising discounted stays in their future eco-resort starting at $175/night before its official launch. More information about the project here.
from WordPress https://connorrenwickblog.wordpress.com/2019/08/30/youll-soon-be-able-to-rent-a-3d-printed-dwelling-designed-for-mars/
