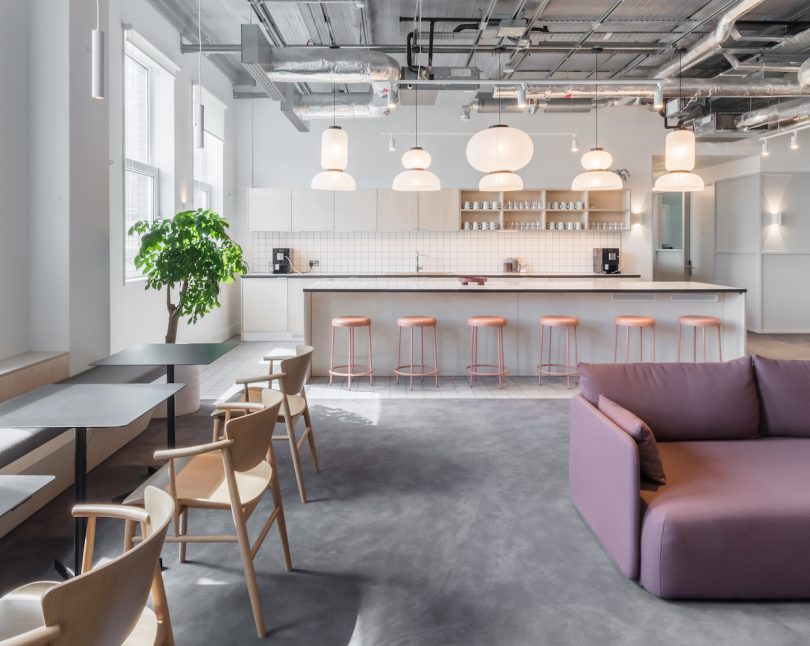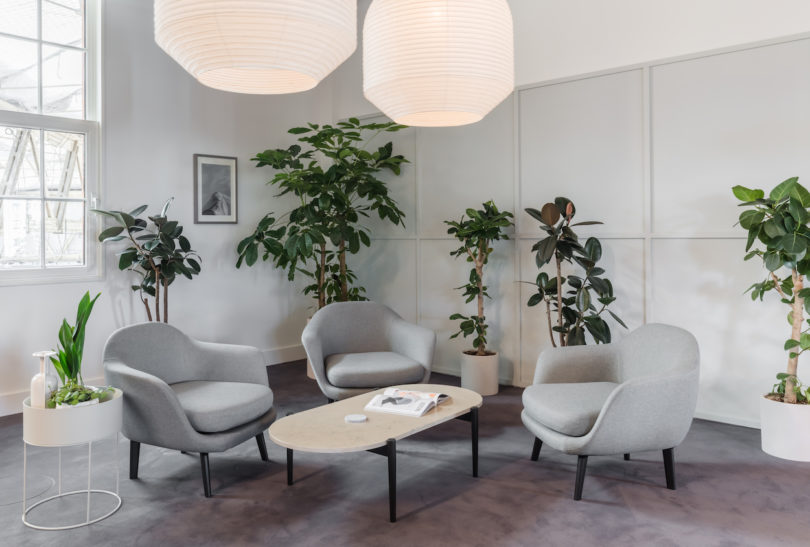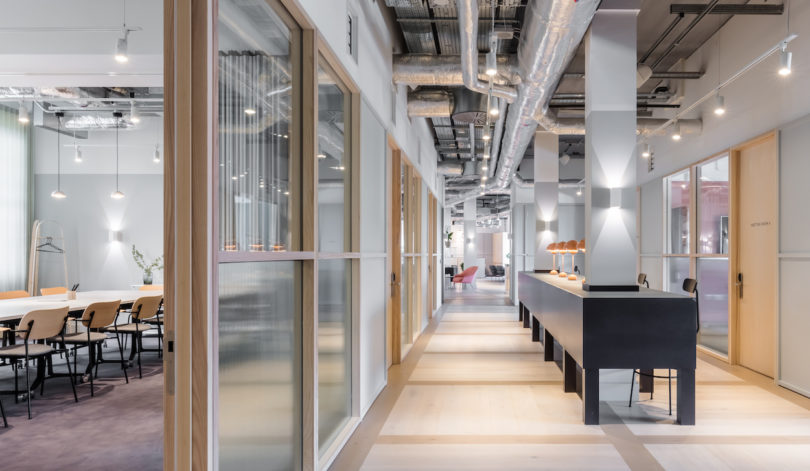Scott House is a minimalist flexible workspace located in London’s Waterloo Station designed by Ben Adams Architects in partnership with TOG. The workspace provides 30,000 square feet of office space across three floors, delivering communal spaces and meeting rooms in a Japanese-inspired aesthetic.
In order to achieve a tranquil and peaceful space, the architects chose to use a neutral palette consisting of tinted ash and birch plywood. As a contrast, the meeting rooms utilize a distinct pop of color matched by Kvadrat textiles that envelop TOG’s own Co Chairs, designed in collaboration with Menu and Norm Architects.
The architects implemented a grid system within the space in order to divide, frame, and highlight focus areas. Reeded glass enhances privacy on the lower levels while maximizing natural light throughout. The double-height ceiling reception and communal lounge space is augmented with oversized paper lanterns and contemporary wall lights that align with the wall paneling.
Photography by Nicholas Worley.
from WordPress https://connorrenwickblog.wordpress.com/2019/08/15/scott-house-flexible-workspace-by-ben-adams-architects/










No comments:
Post a Comment