When you think of the American Southwest, perhaps images of giant cacti come to mind. The Saguaro, with its easy to spot silhouette, is the name of that notable cactus that only grows in the Sonoran Desert. The iconic plant is the inspiration behind the design of the Pleats House, a recently completed project in Phoenix, Arizona by The Ranch Mine. Known for their modern homes with courtyards, the firm worked with the homeowners on a design that would fit their lives, which includes two rescue dogs. They purchased the residence in 2007 and lived with it, saving their money until they found the right architect to design their dream home on a modest budget.
The home’s name, Pleats, comes from the corrugated metal that covers the exterior of the gabled structure, which also resembles the pleated exterior of the Saguaro. The wooden panels create a patterned rainscreen that gives nod to the forked ribs of the cactus.
The recessed entryway, much like the holes at the base of the cacti where animals live, features a hidden door to the guest suite, along with the front door into the home.
To keep costs down, they reused the foundation of the original house and designed the bedrooms, including a master suite. A new volume was added featuring high ceilings, mountain views, and an indoor/outdoor connection. An additional two-car garage and workshop were built behind the house, resulting in a three-sided courtyard.
The interior takes on a mid-century modern mixed with industrial aesthetic, topped off with European touches. Concrete floors and walnut cabinetry round out the look
Photos by Roehner + Ryan.
from WordPress https://connorrenwickblog.wordpress.com/2019/11/12/a-gabled-home-in-phoenix-inspired-by-the-majestic-saguaro-cactus/
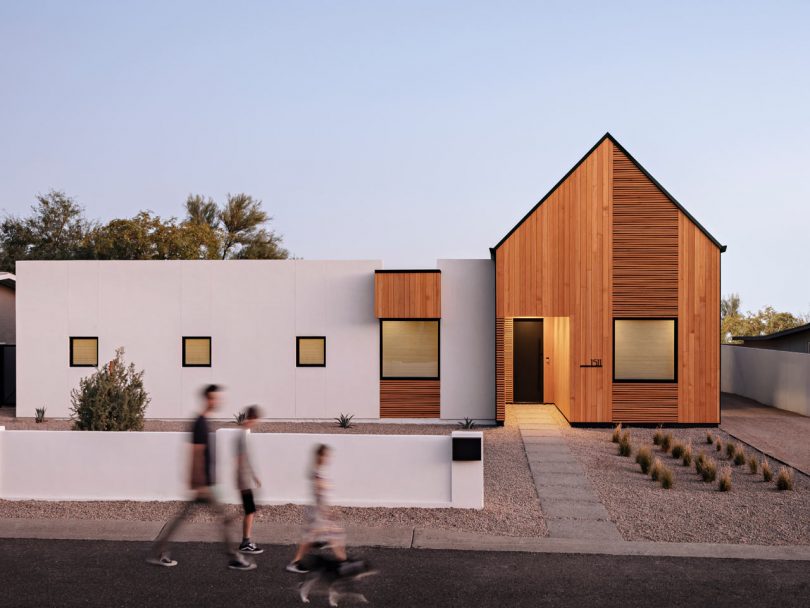
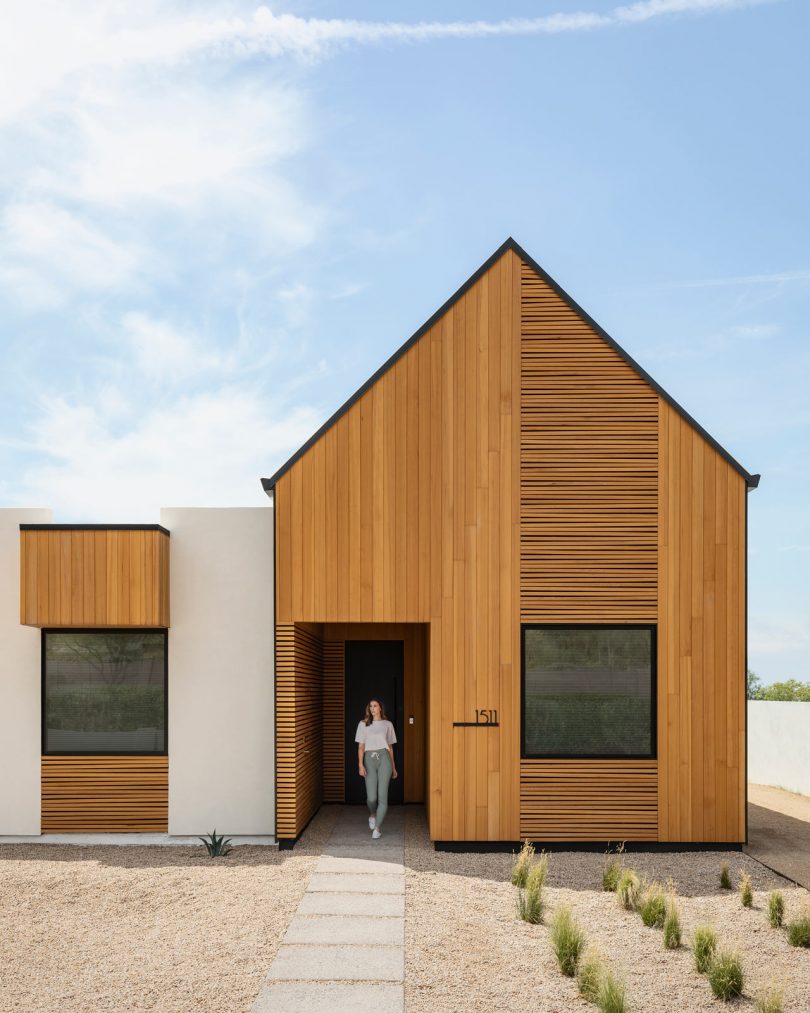
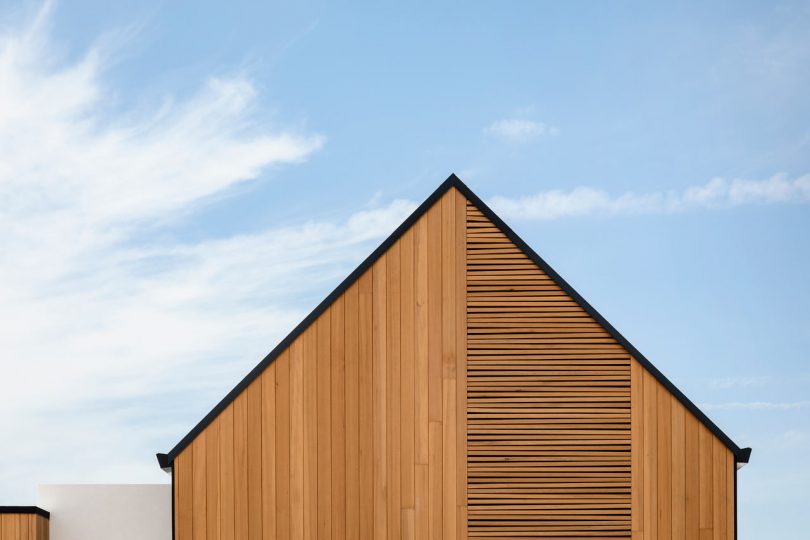
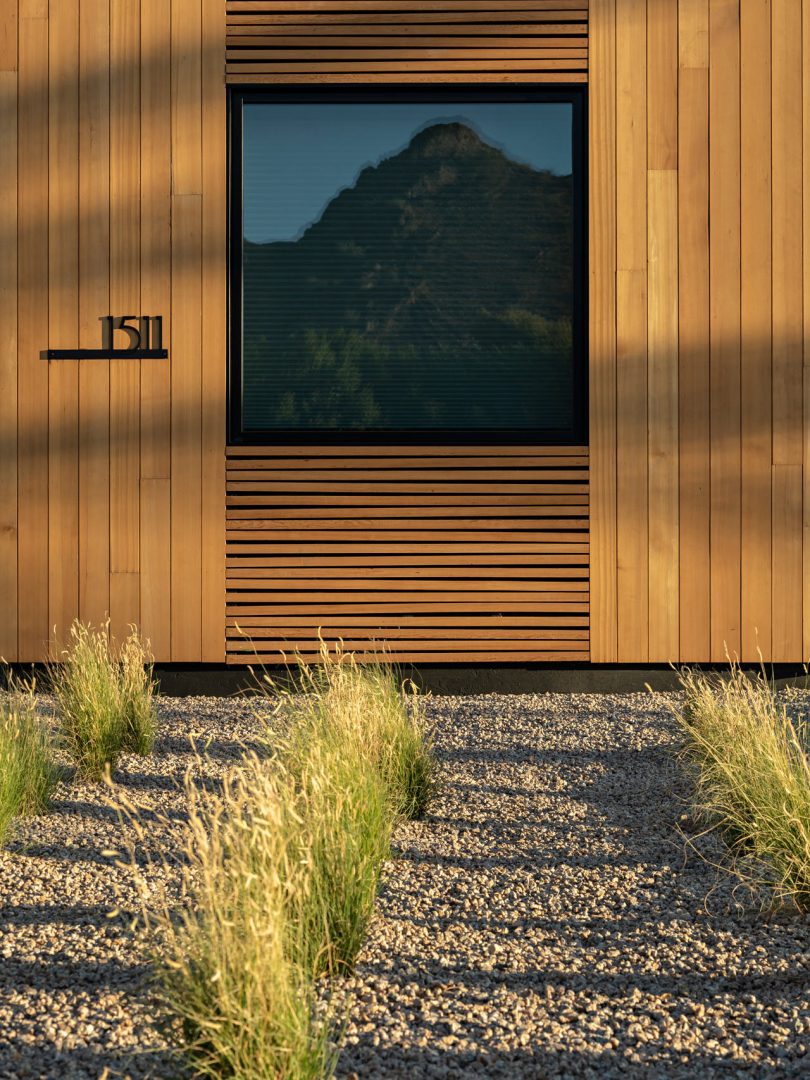



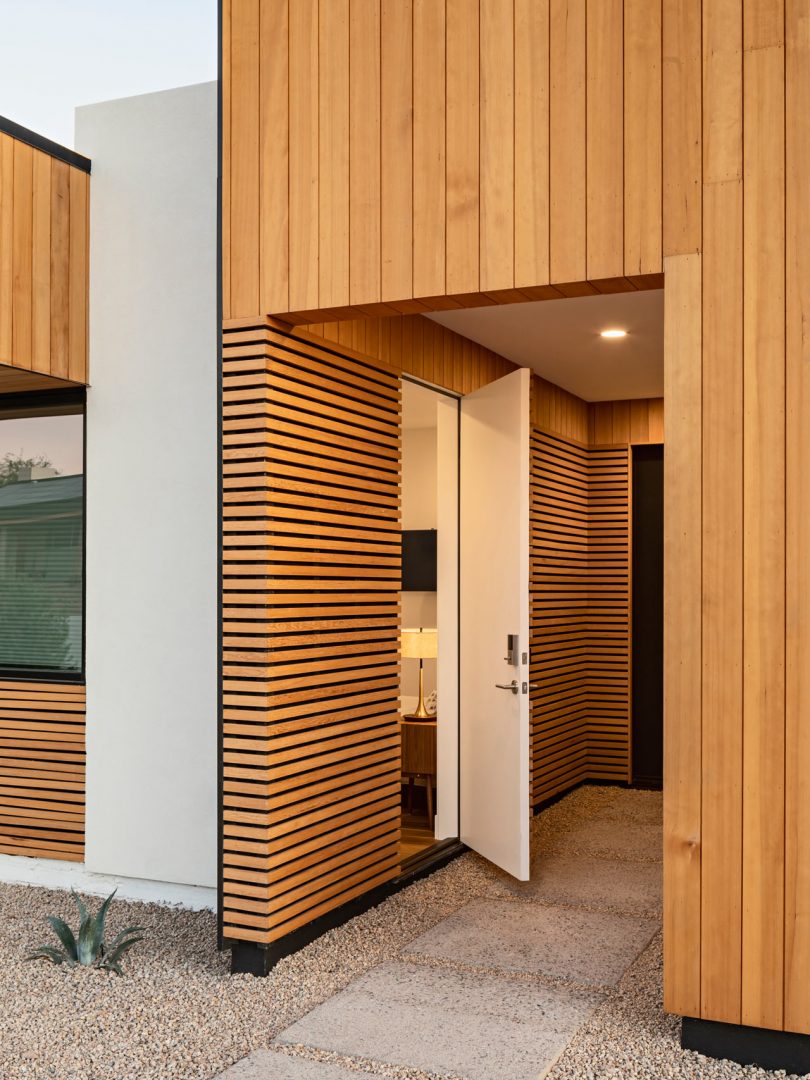













No comments:
Post a Comment