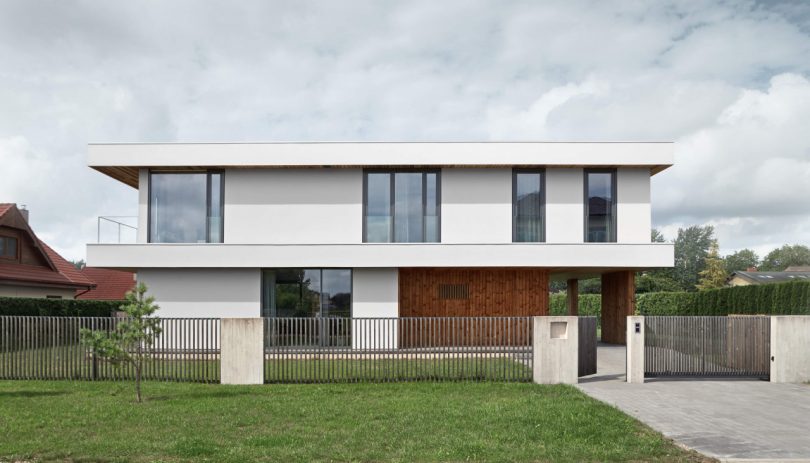They say something worth doing is worth doing it right. Such is the case with the Three Slabs House designed by Riga, Latvia-based architecture studio GAISS. The minimalist house took eight years to complete starting with a sketch in 2012 and finishing out with bespoke furniture in 2020.
The Three Slabs House is named for the three horizontal slabs that give the home its spatial composition: one that holds the two-story volume on the horizontal terrace slab on the ground, one that forms the balcony in the middle, and one that acts as the roof. On the exterior, heat-treated wood planks sharply mark the entrance and are constructed vertically to juxtapose the horizontality of the home. The architects continue the concrete and timber relationship with the interiors of the home, using the materials to highlight the geometry of planes.
Photos by Madara Gritane.
from WordPress https://connorrenwickblog.wordpress.com/2021/02/11/a-minimalist-home-in-riga-characterized-by-three-slabs/


















No comments:
Post a Comment