As a formal field, neuroaesthetics is a fairly new realm of neuroscience exploring the effects of visual stimuli and the aesthetic experiences, studying these effects upon human neurobiological perspective. The field operates under the unifying principle that the perception of a stimulus is directly related to the physical properties of that sensory input. In more simple terms, it’s a way for scientists, architects and designers to develop interior spaces furnished with multi-sensory components to cue our conscious and unconscious mind and spur engagement – a highly desirable effect when teaching and learning are the goal – the foundational purpose of The Schoolhouse within Google’s headquarters in Mountain View, California.
The Schoolhouse was established as part of The Google School for Leaders, an internal initiative plotted to help the company’s team develop skillsets and mindsets activated by “the principles of neuroaesthetics”. Within the space, decor, objects, color, plants, and the interior space itself are purposefully designed to motivate participants and educators “to move, push, rotate, touch, change, and personalize their experience.”
Compared to traditional staid meeting spaces, The Schoolhouse’s interior is intended to be altered according to needs: sofas and plants sit on wheels; bookshelves spin; curtains lift; and an assortment of art, design and archaic technology objects are there for all to pick up and engage with. Everything was chosen to pique the mind’s curiosity – to touch and inspect.
Designed by Rapt Studio, this multi-sensory classroom is also capable of morphing to a variety of layouts, some widely open to accommodate for large group sessions, others allowing a sense of intimacy to compel dialogue. Furthermore, The Schoolhouse’s central room can divide into three parts with mechanical raised curtains, and four large shelving units easily moved to change the focal points and shape of the learning space.
Noting there are times where groups may desire to break-out to discuss specific topics (or to “synthesize information”), The Schoolhouse designers also integrated music, scent, an outdoor edible garden, lighting and temperature to give each of these break-out spaces their own identifiable personality. By engaging feeling, the spaces are intended to remove barriers and allow “students” to relax naturally, in turn optimizing learning.
Google and Rapt Studio report The Schoolhouse’s development came after feedback and findings gleaned from previous small creative installations, but the success of this more permanent learning space will inform future projects, emphasizing the “where” and “how” of learning aesthetically.
from WordPress https://connorrenwickblog.wordpress.com/2021/02/08/rapt-studios-the-schoolhouse-for-google-lays-out-a-curriculum-for-learning/
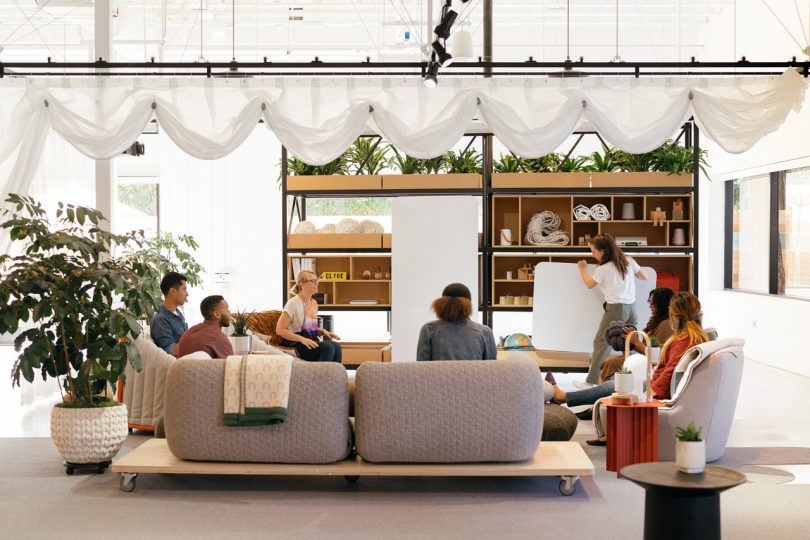
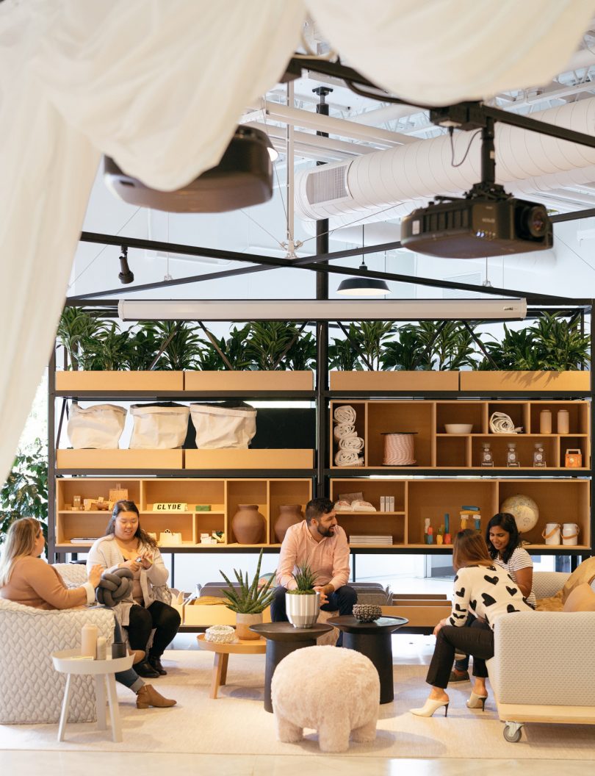
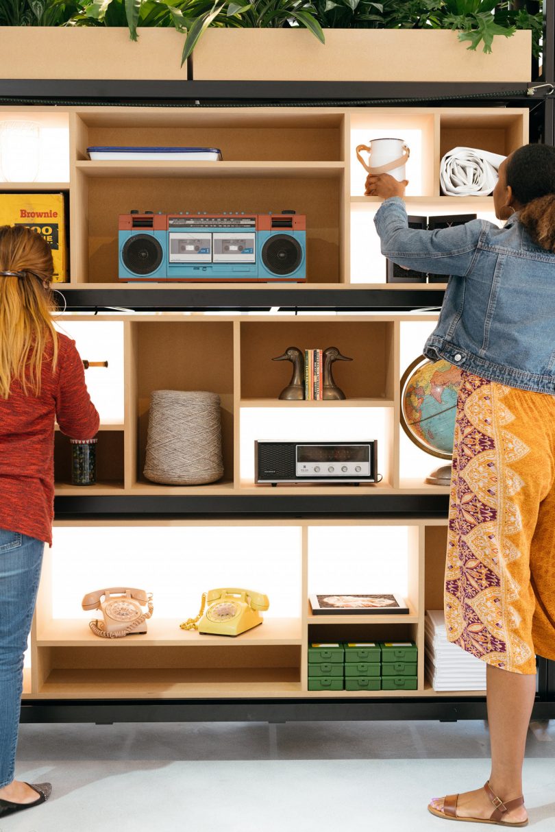
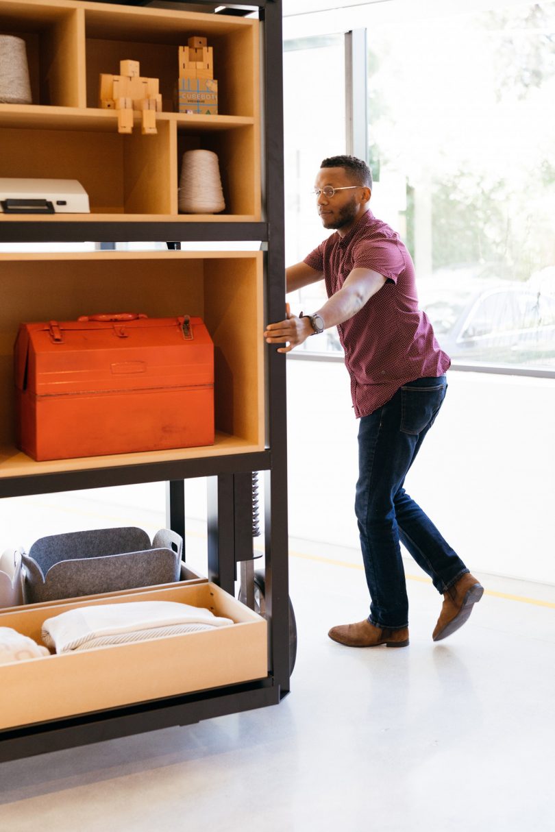

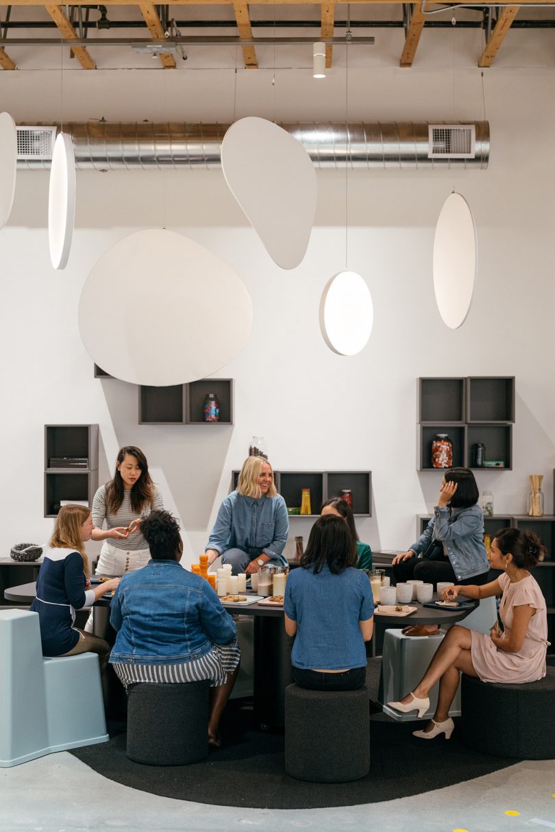
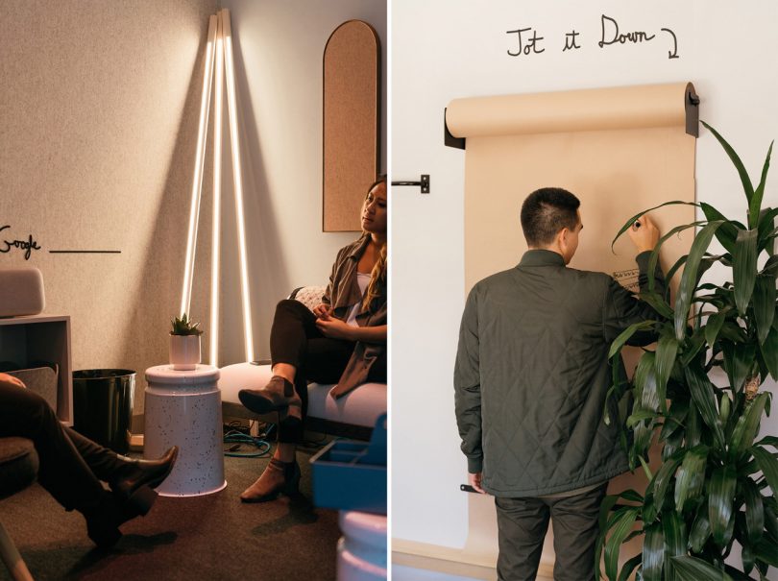
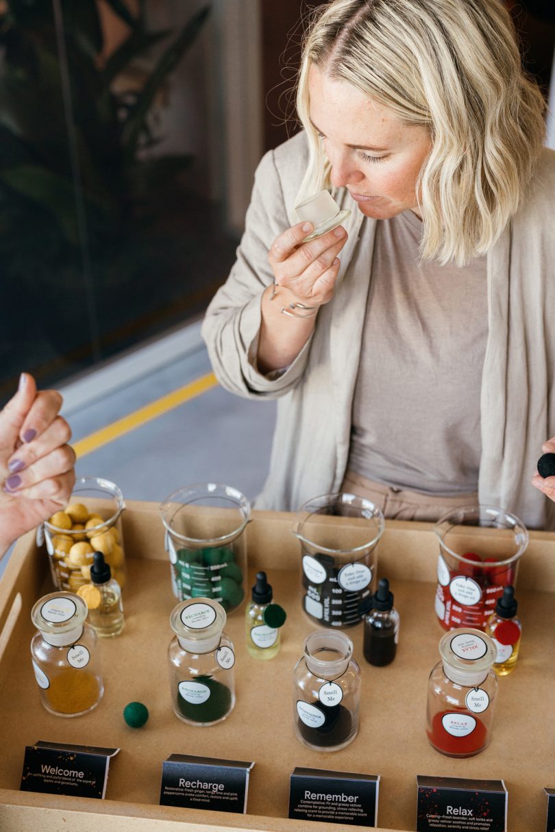

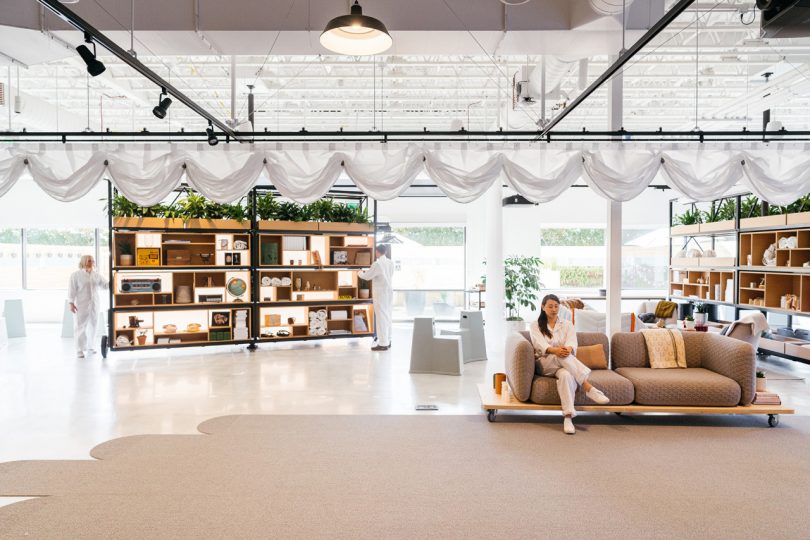
No comments:
Post a Comment