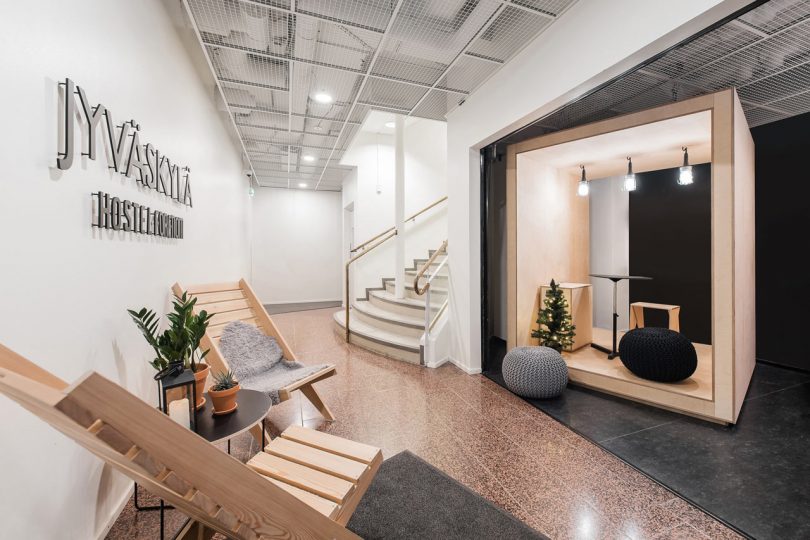A former bank in downtown Jyväskylä, Finland, has been converted into a modern hostel by Studio Puisto Architects making use of the empty 1953 building. They skipped the typical hostel go-to of dormitory style rooms and instead created smaller, private bedrooms with public spaces surrounding them. On top of the mini bedrooms, Hostel Jyväskylä offers a full restaurant along with spa and sauna facilities all located in the basement. When the restaurant is closed, guests can relax and cool off there. And to make sure they used all the former bank had to offer, they converted the vault into a jacuzzi for even more relaxation. Overall the hostel boasts a black and white color scheme with wooden details giving it a clean, modern aesthetic that’s hard to pass up.
Above the ground floor reception area, there are three guest room floors that are practically the same. Each floor houses three types of bedrooms – mini rooms along the exterior wall that feature plywood beds taking up a majority of the space, larger bedrooms along the other outer wall, and finally plywood-clad rooms that float in the middle of the space.
Along with the bedrooms on each floor, there are shared bathrooms, seating areas, and kitchens.
They utilized economical materials throughout, including domestic birch plywood for the walls and furniture and linoleum for the floors.
PHotos by Pauliina Salonen and Henri Juvonen.
from WordPress https://connorrenwickblog.wordpress.com/2018/07/13/from-bank-to-modern-hostel-in-jyvaskyla-finland/
















No comments:
Post a Comment