Located in Austin, Texas, the Vista Residence is a modern, three-story home that’s built around a sculptural staircase that took 8 months to fabricate. The material choices for the exterior are exposed concrete, metal, and concrete panels which vary in shades of grey and make for minimal maintenance in the future. Miró Rivera Architects designed the home around dense vegetation which results in an irregular perimeter that reveals itself upon further inspection.
A long paved path within two concrete walls welcomes visitors to the front door. Floor-to-ceiling windows make for a dramatic foyer as it almost feels like it’s outdoors.
A bridge-like hallway overlooks an open, double-height courtyard below and leads to the master suite.
The labor-intensive staircase is a focal point that appears different at every turn and viewpoint. It is made from 5/8″ thick plate steel with white oak wood treads that perfectly blend with the color palette and materials used in the rest of the house. Massive windows keep the stairs well-lit and offer views of the surrounding landscape.
The main living space features a sunken living room with 11′ ceilings, which are clad in acoustic wood ceiling panels.
The white and white oak kitchen skips the typical backsplash in favor of windows for views of greenery.
90% of the home’s yearly energy is covered by the 15.4-kiloWatt photovoltaic system on the roof helping to offset 18.5 tons of CO2 emissions every year. Large overhangs help reduce heat gain and lots of large windows, plus the central light well, to reduce the need for artificial light.
Photos by Paul Finkel | Piston Design, unless otherwise noted.
from WordPress https://connorrenwickblog.wordpress.com/2018/09/20/austins-vista-residence-is-built-around-a-sculptural-three-story-staircase/
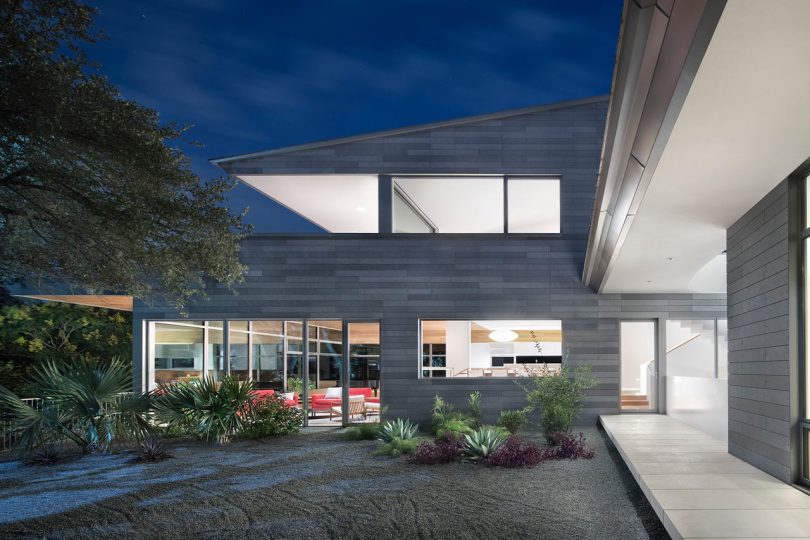
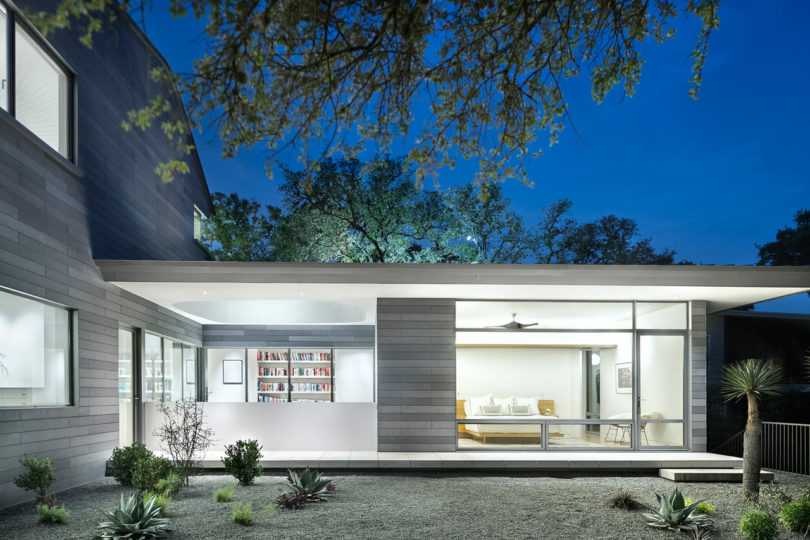

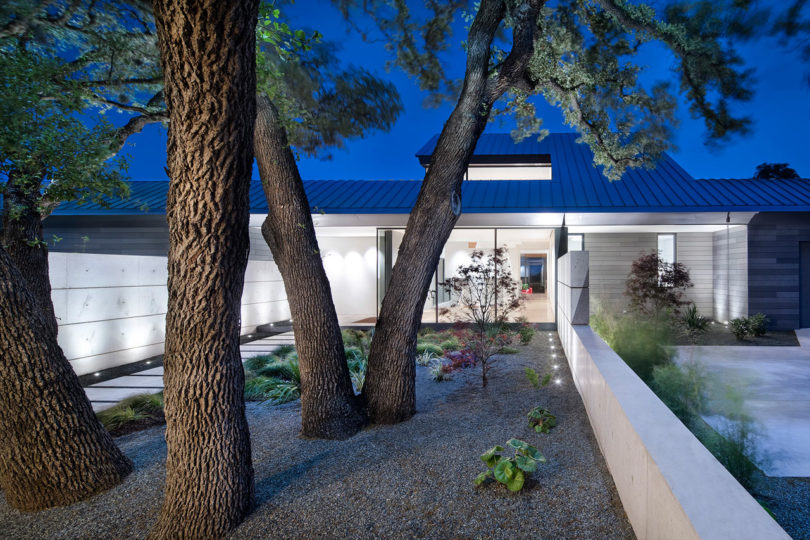





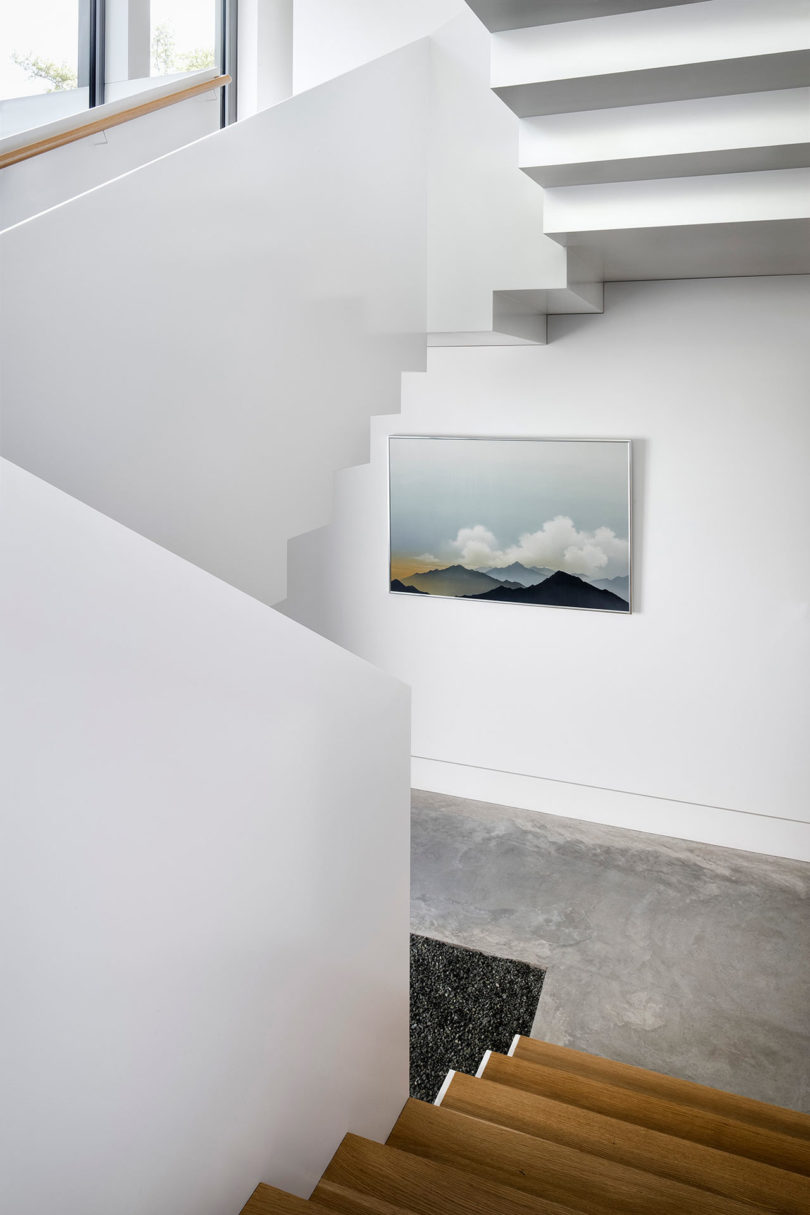







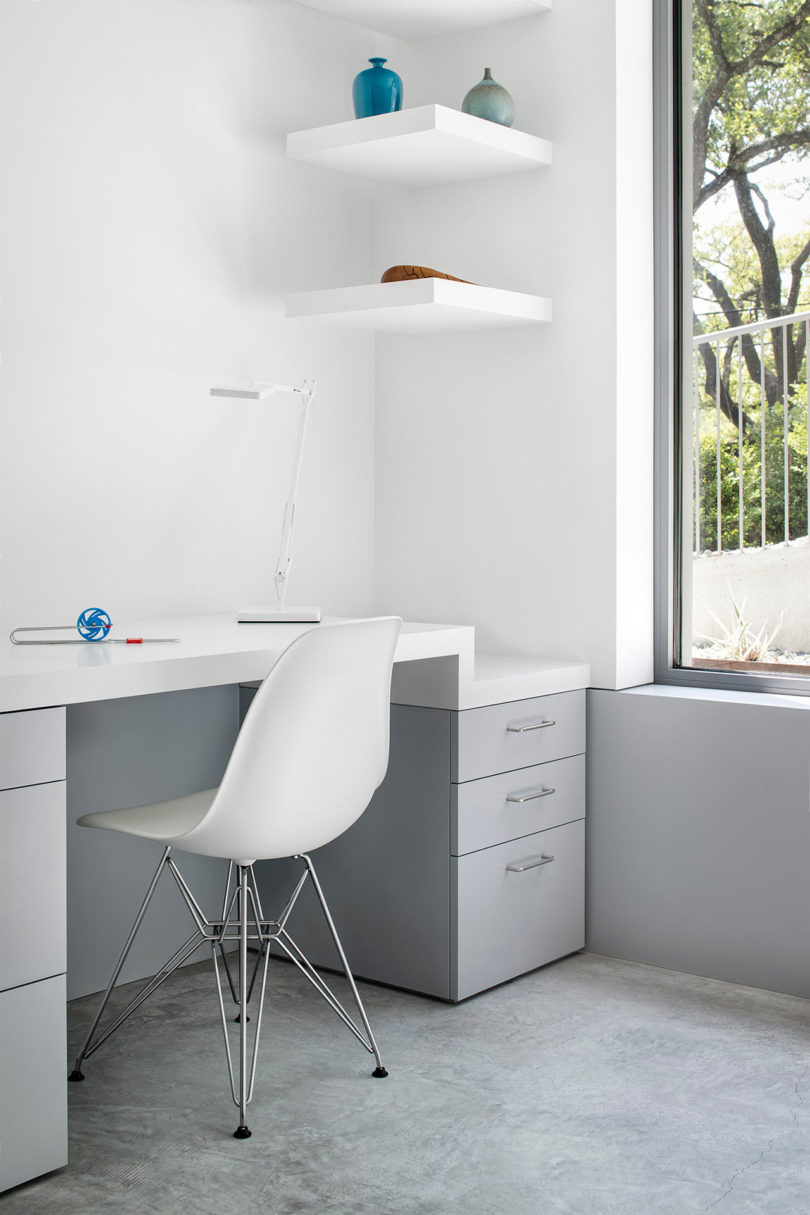





No comments:
Post a Comment