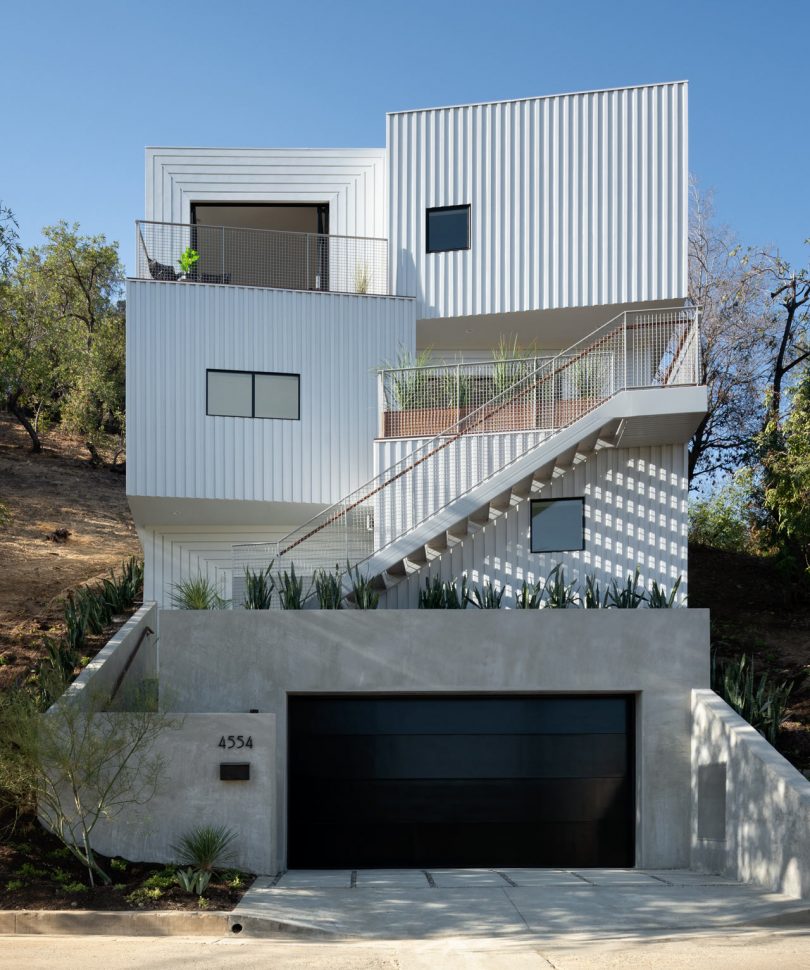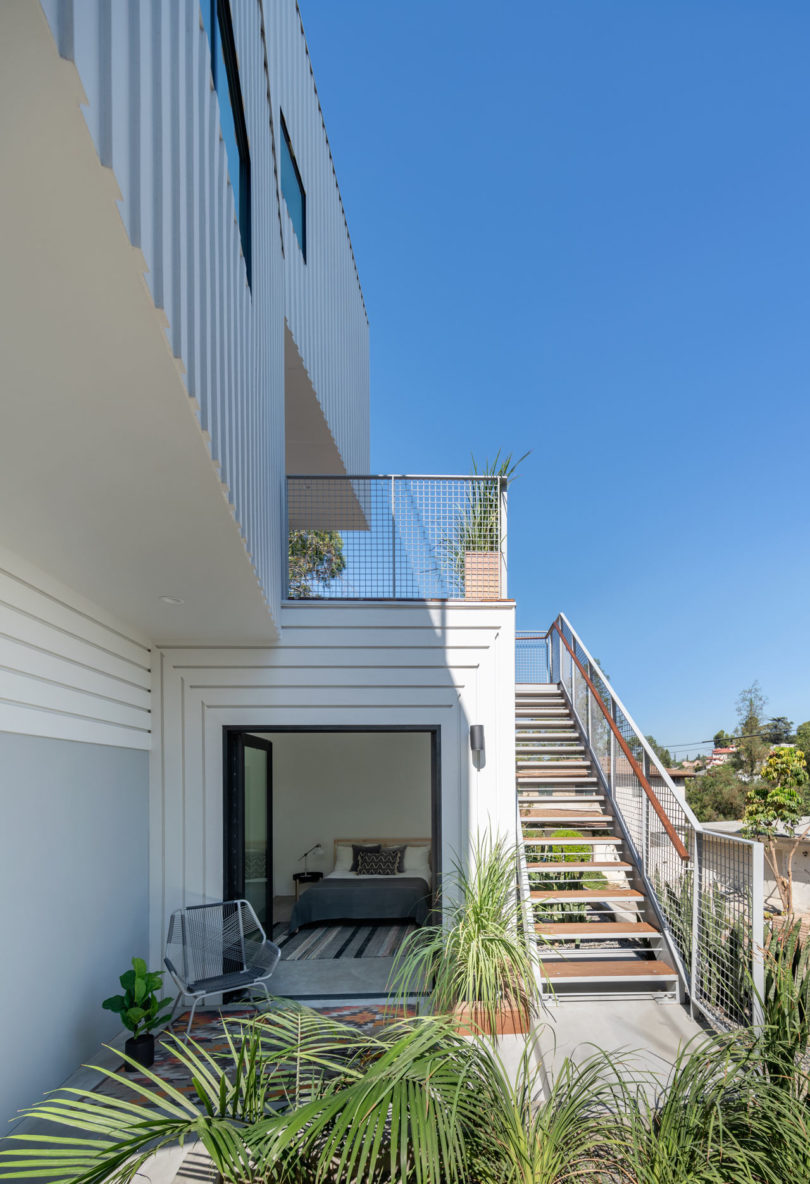Carved into a Los Angeles hillside, the Stack House rises four stories and spans 2,207-square-feet as it perfectly rests embedded into the landscape as opposed to being on top of it, like most hillside homes. The vertical house was designed by FreelandBuck who cleverly rotated each room ever-so-slightly to allow indoor-outdoor spaces on each floor.
The custom exterior is reimagined board-and-batten siding that’s laid out in various patterns and painted in white to gray gradations. The raised boards create shadow play throughout the day as the sun moves from east to west.
The garage makes up lowest floor with the guest bedroom and bathroom plus storage taking up the second floor. The third floor comprises the public living spaces with a kitchen, dining room, living room, den, powder room, and front patio. Lastly, the top floor houses a master suite, two bedrooms, and another bathroom.
Inside on the main floor, the four rooms are separated by curved walls that help define each space. French oak floors are juxtaposed with clean white walls.
Stack House was completed in collaboration with developer Urbanite Homes and happens to be for sale if you’re interested. Take a look here.
Photos by Eric Staudenmaier Photography, except where noted.
from WordPress https://connorrenwickblog.wordpress.com/2018/09/07/freelandbuck-designs-a-stacked-multilevel-home-built-into-a-los-angeles-hillside/





















No comments:
Post a Comment