Hercule is a project that was recently completed by Luxembourg-based architecture practice 2001 in Mondorf-les-bains, the southern part of Luxembourg. Much like an iceberg, the monolithic structure rises from the ground as a rectangular concrete volume that was named after a local hero named John “Hercule” Gruen.
The design of the home works with the sloped land to incorporate all three levels, including the basement level that houses the garage, entrance, laundry room, fitness and spa area, wine cellar, as well as the open kitchen, dining room, and living room that lead out to the patio.
Floor-to-ceiling sliding glass doors open to extend the living space into the patio.
The finishes were kept minimalist, much like the exterior, with textured concrete surfaces.
The upper two floors house the bedrooms and bathrooms which overlook the back part of the house to ensure privacy from the street.
Photos ©Maxime Delvaux.
from WordPress https://connorrenwickblog.wordpress.com/2018/12/11/hercule-a-monolithic-home-that-rises-from-the-ground-like-an-iceberg/

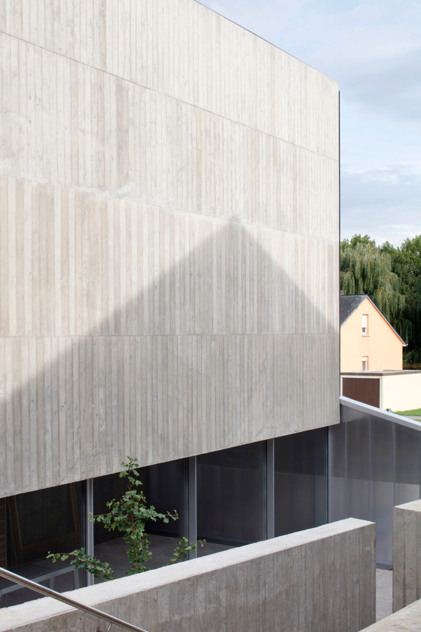

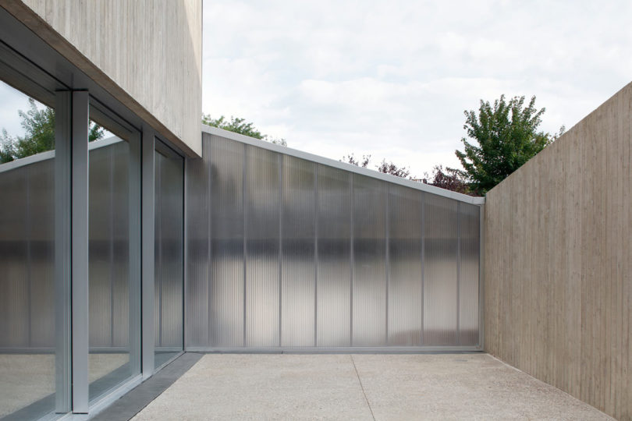

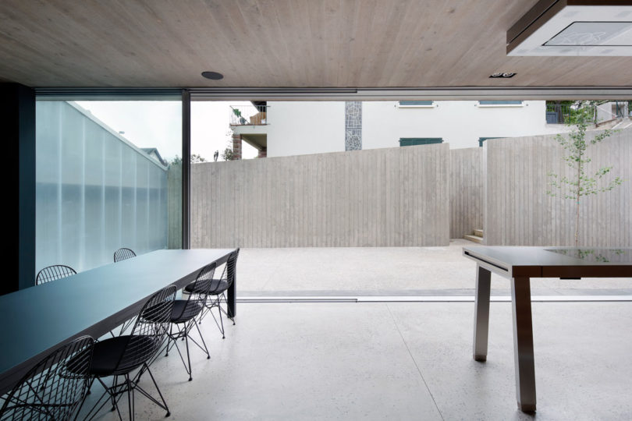
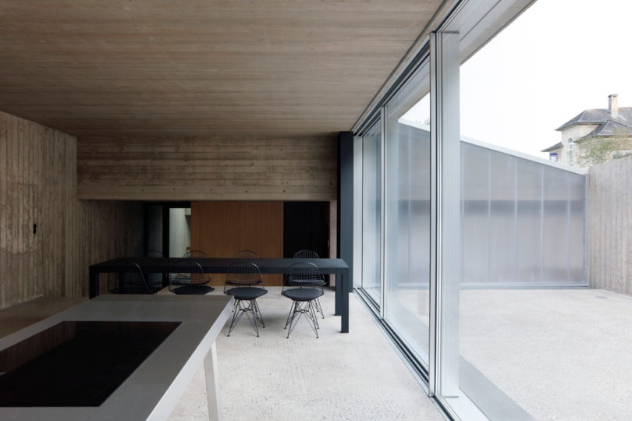


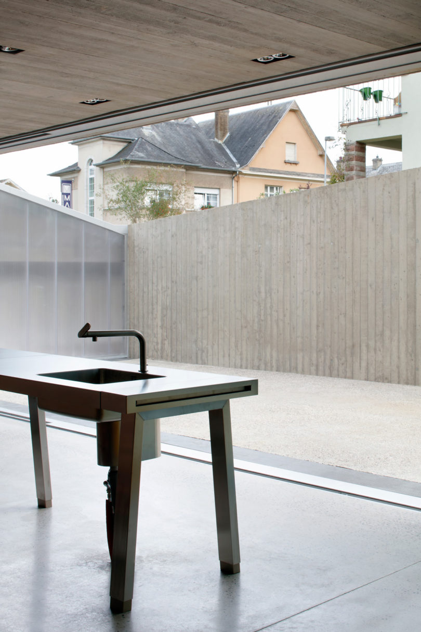
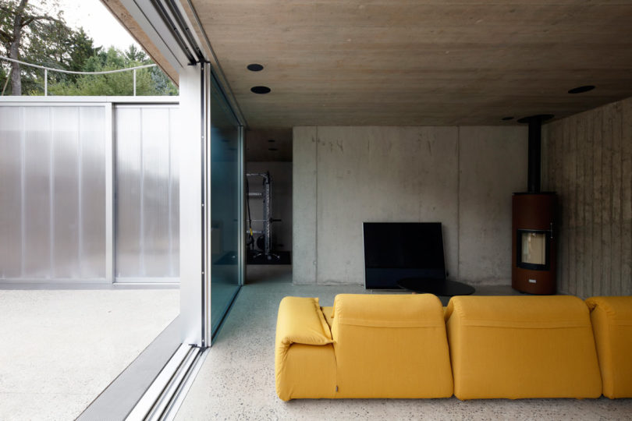
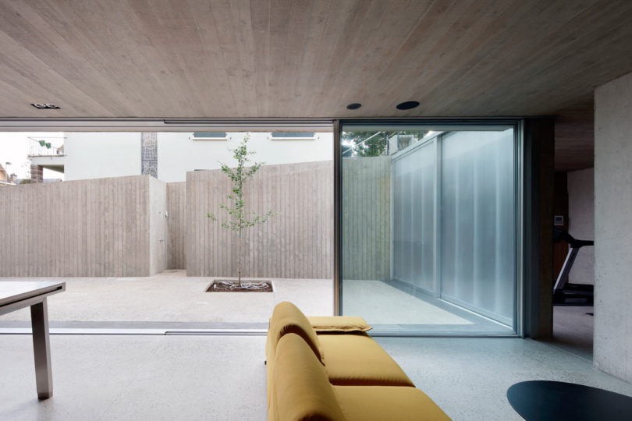


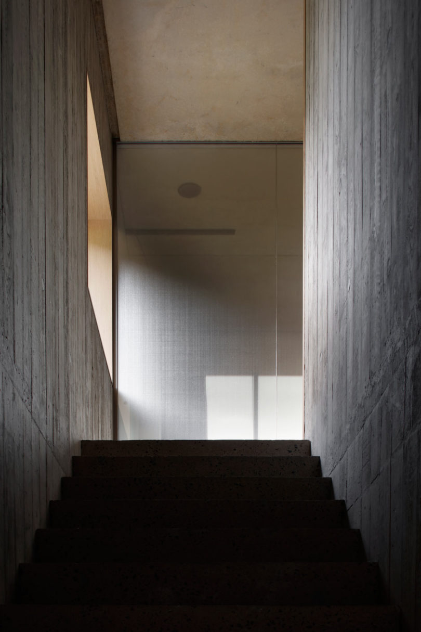

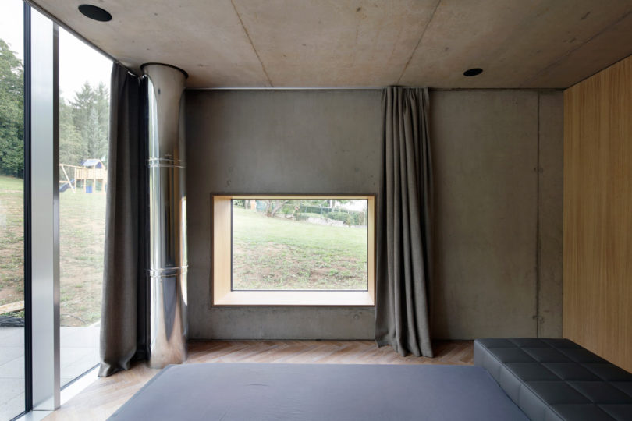
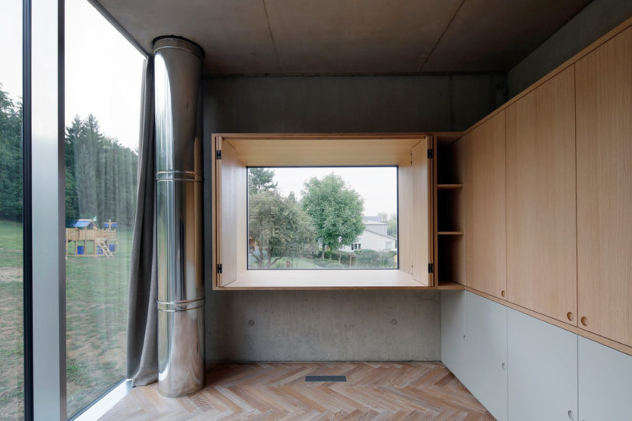
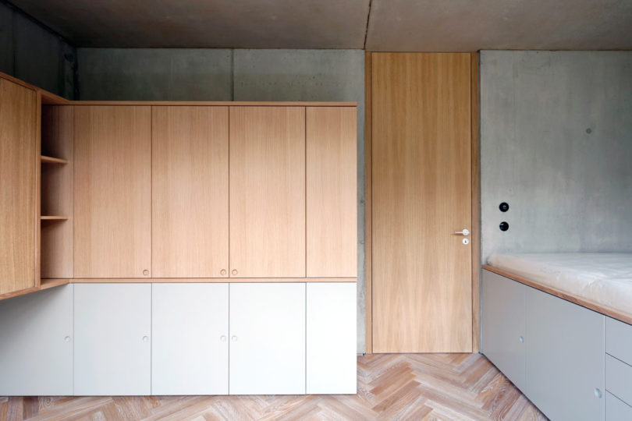
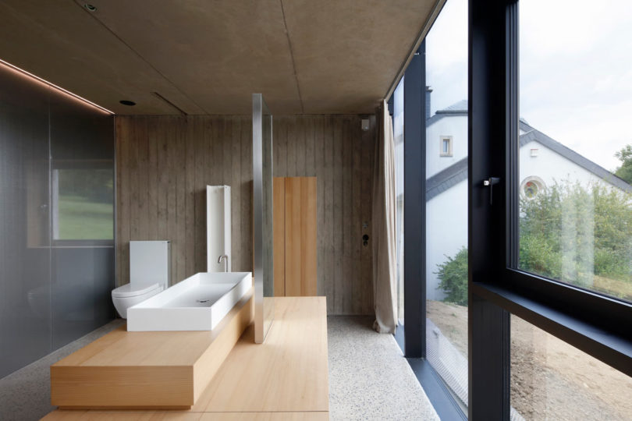
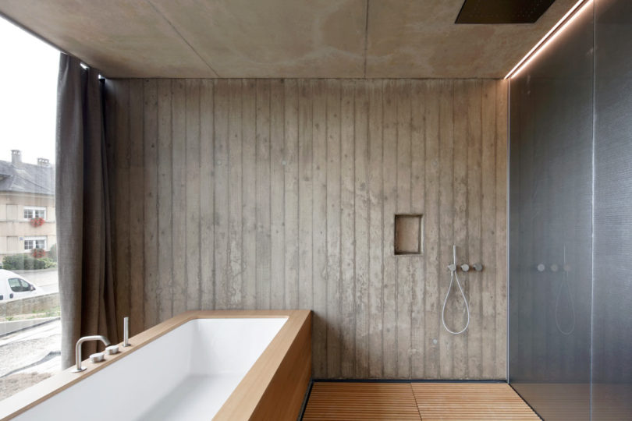


No comments:
Post a Comment