When Varda Studio was creating the concept for the AB House in Cyprus they were inspired by two materials that were often found in the area – concrete tube pipe sections and metal sheets. A metal structure clad in metal and glass is flanked by two rows of stacked concrete pipes on the north and south sides of the residence.
The stacked concrete tubes aid in privacy by limiting views from and towards the house.
Large expanses of glass slide open to connect the interior with the veranda.
The interior boasts an open plan layout to the east making the kitchen, dining room, and living room feel larger. Three bedrooms and a study are placed along a corridor that runs the length of the structure.
Photos by Creative Photo Room.
from WordPress https://connorrenwickblog.wordpress.com/2018/12/21/varda-studio-stacks-concrete-tube-pipes-for-the-ab-house-in-cyprus/
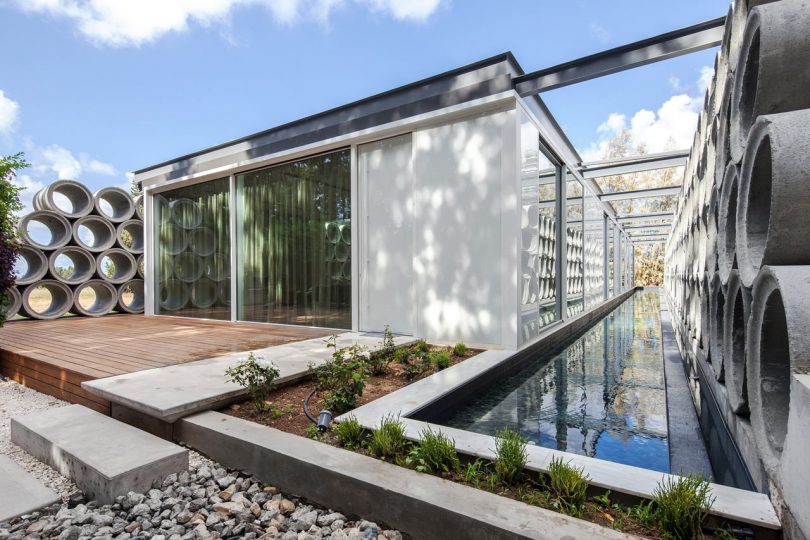




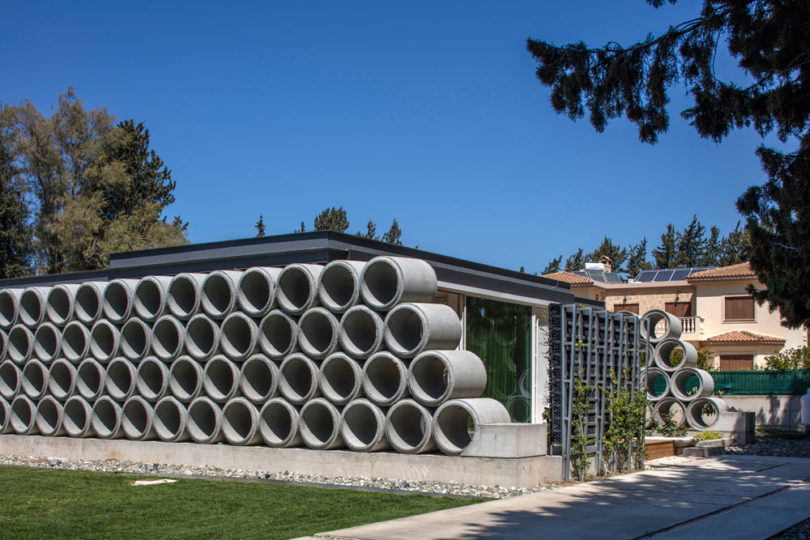








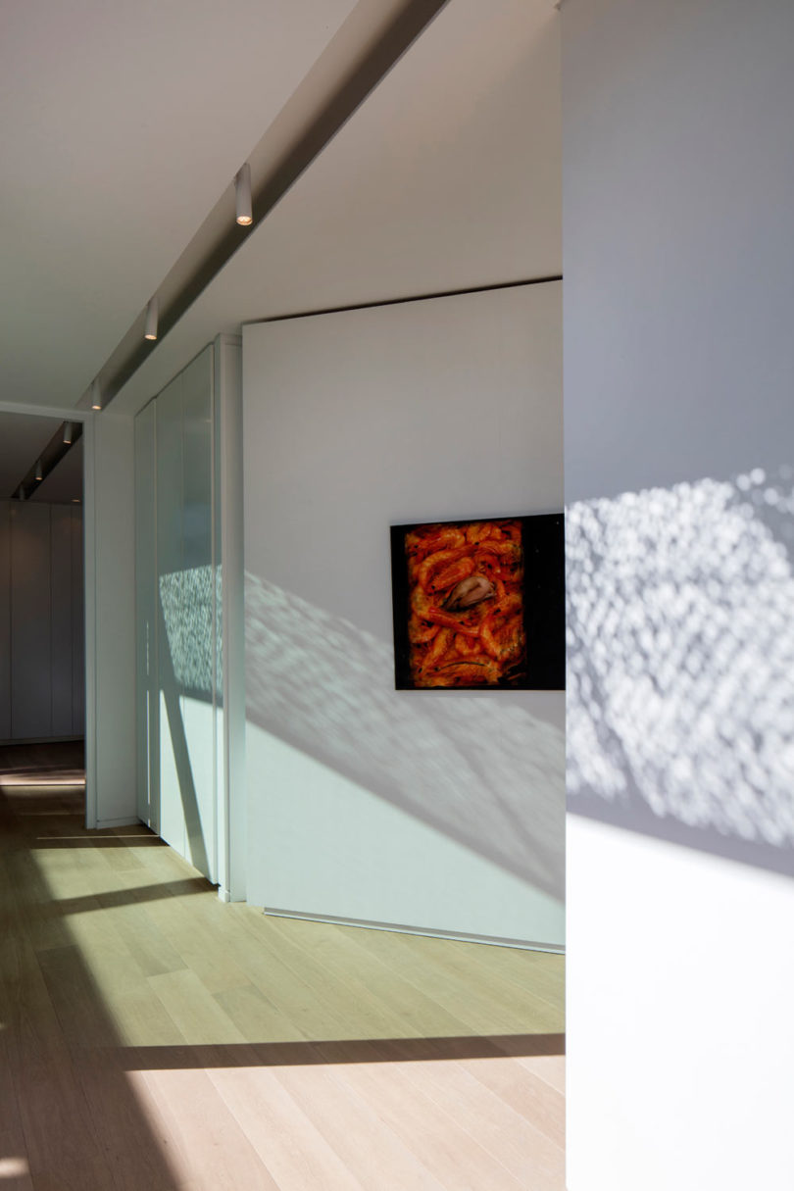
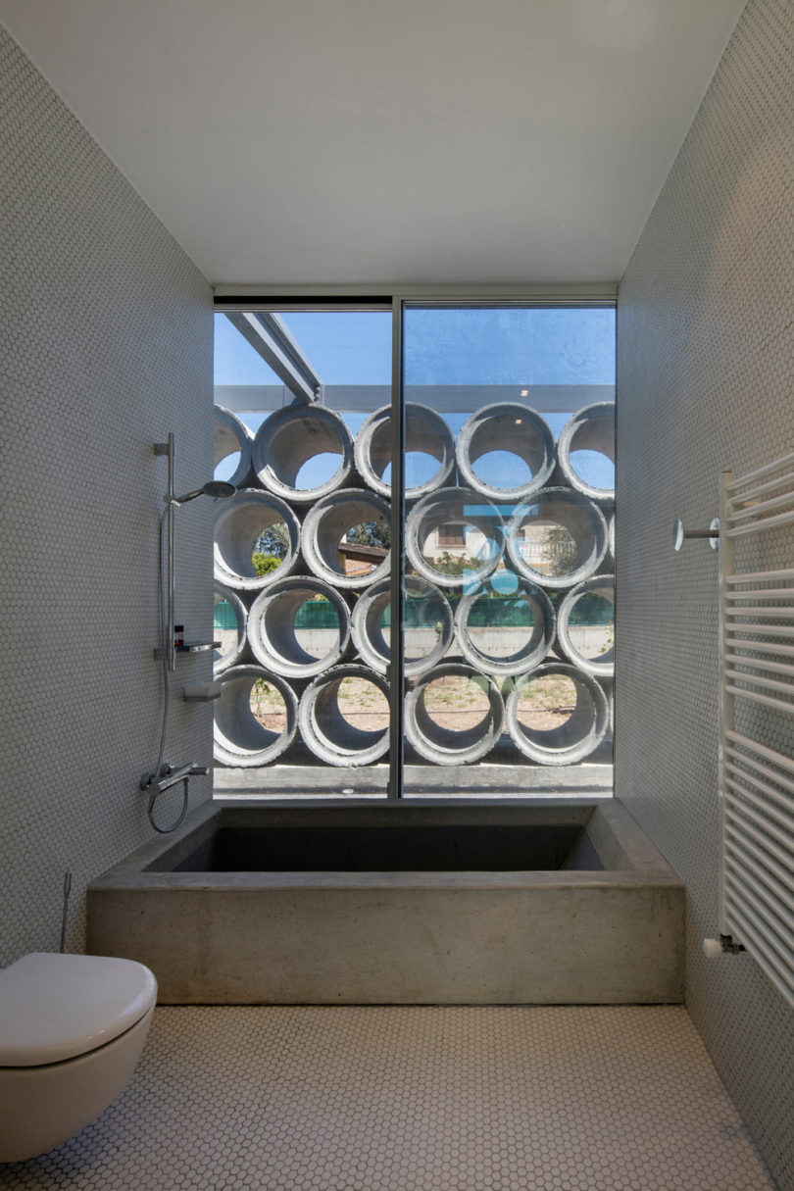
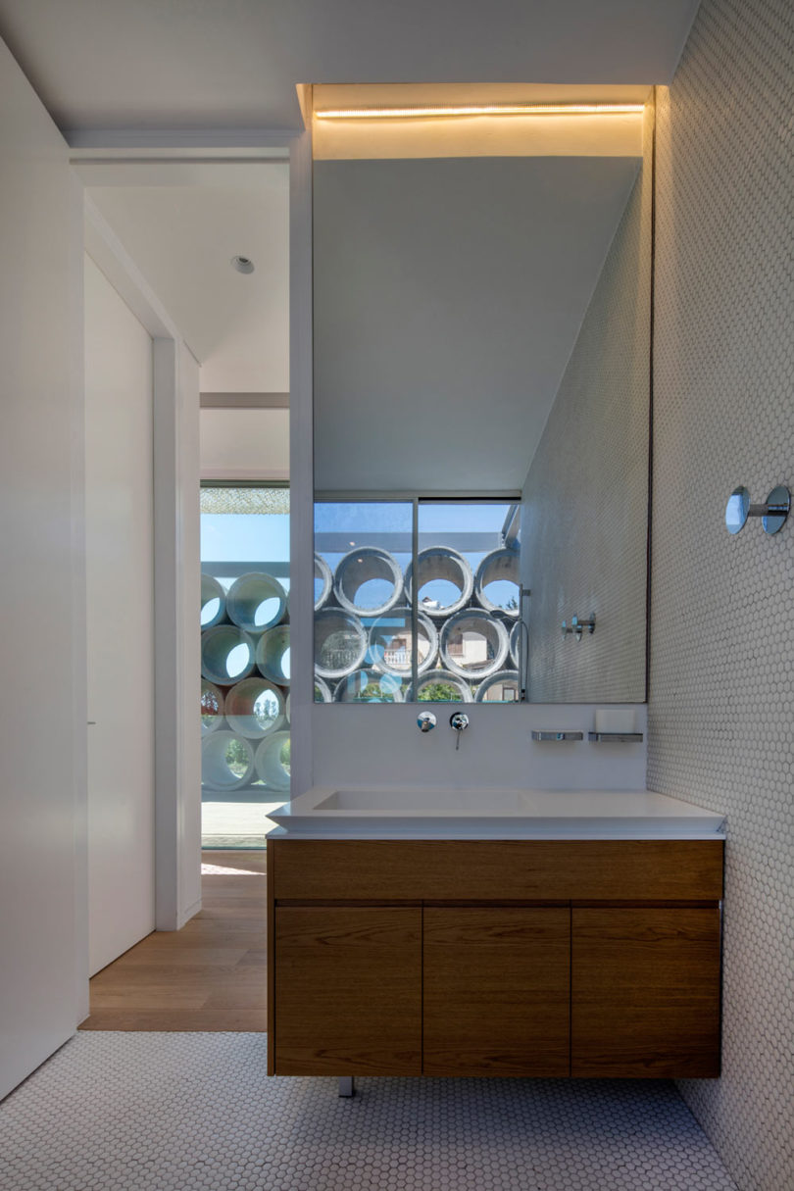




No comments:
Post a Comment