After renovating a clients 1906 masonry home six years ago, Hsu McCullough was asked back by the homeowners for Phase II to design a two-story addition for their growing family. The Ashland Residence, located in Santa Monica, California, needed to expand while preserving as much outdoor space as possible. The only way to make that happen was to build up and over the Phase I footprint with a modern structure that filled the space between the original house and the garage.
The contemporary addition adds two floors of living space that includes an upstairs master suite with a yoga/meditation deck and a first floor den, dining room with outdoor access, a kitchen, and a light-filled staircase.
In the new kitchen, an oak-lined light well above the island filters light from a skylight
To help merge the older, traditional elements of the original house with the newer modern addition, they incorporated lots of wood, Carrara stone, simple white subway tiles, white oak floors, and plenty of natural light.
Photos by Dan Arnold.
from WordPress https://connorrenwickblog.wordpress.com/2019/01/07/a-1906-home-adds-a-2-story-addition-6-years-after-altering-the-original-structure/
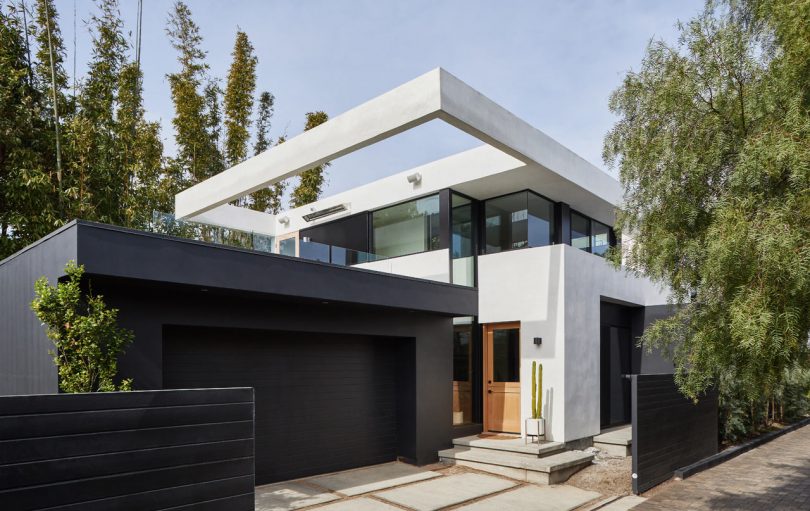
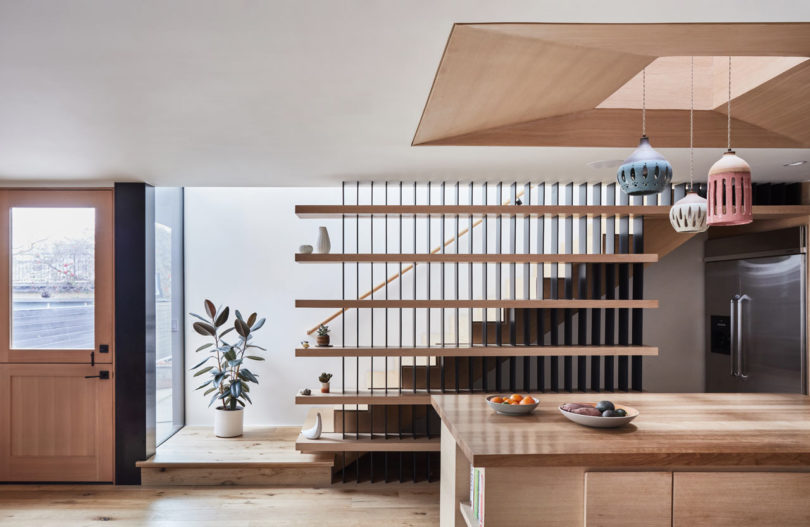


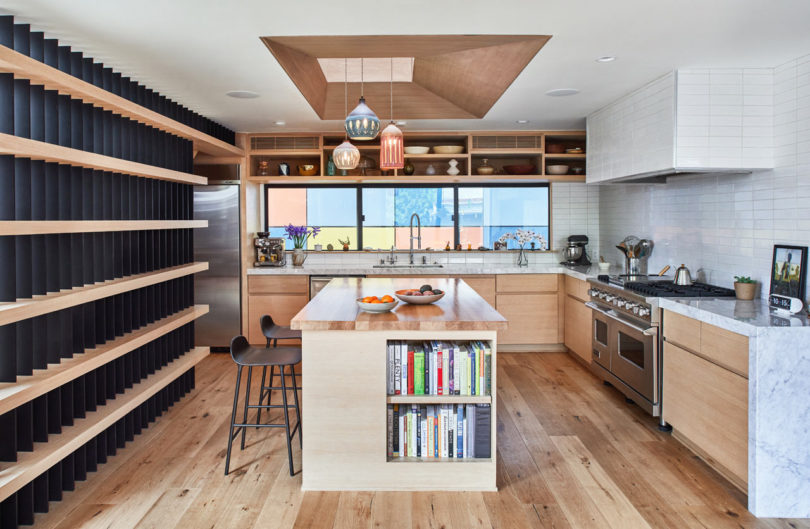

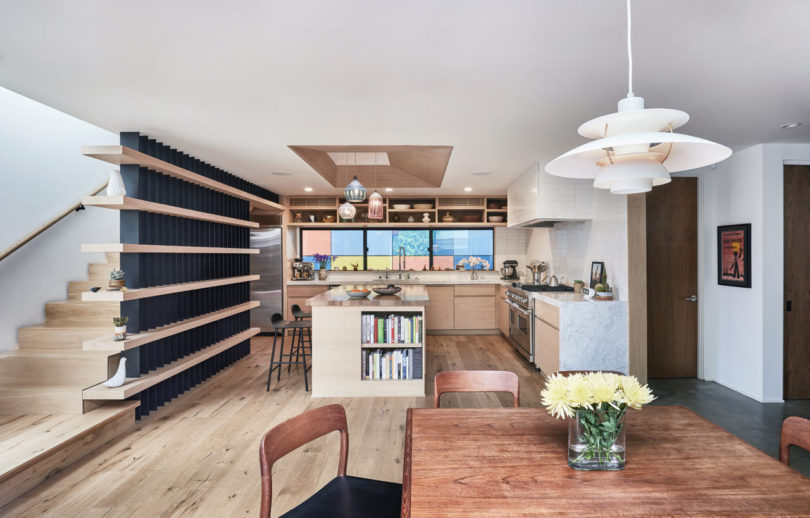


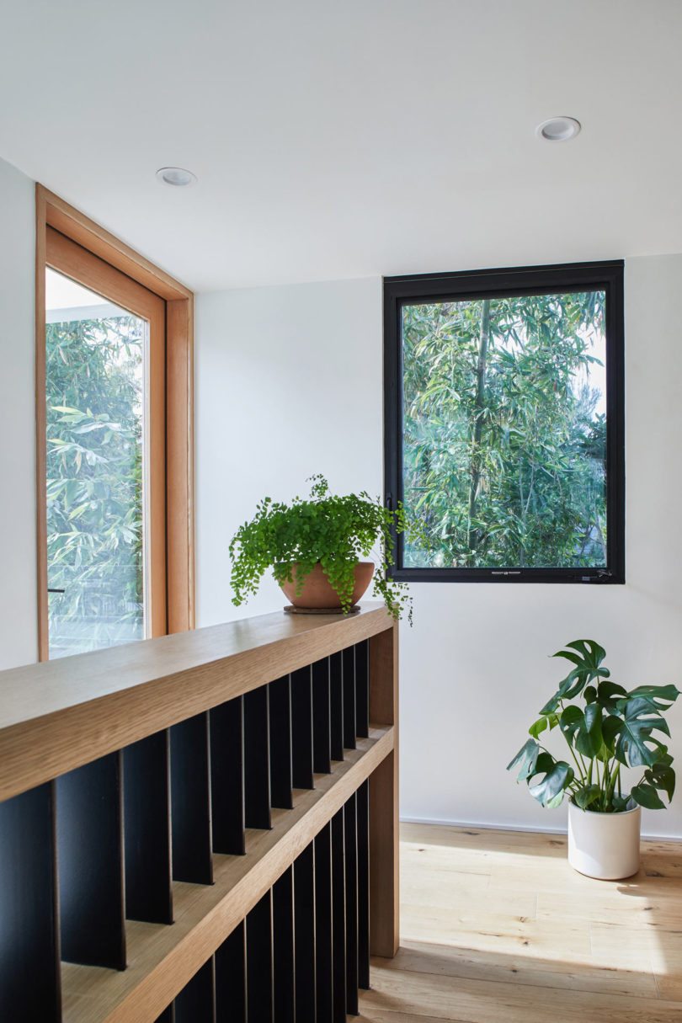
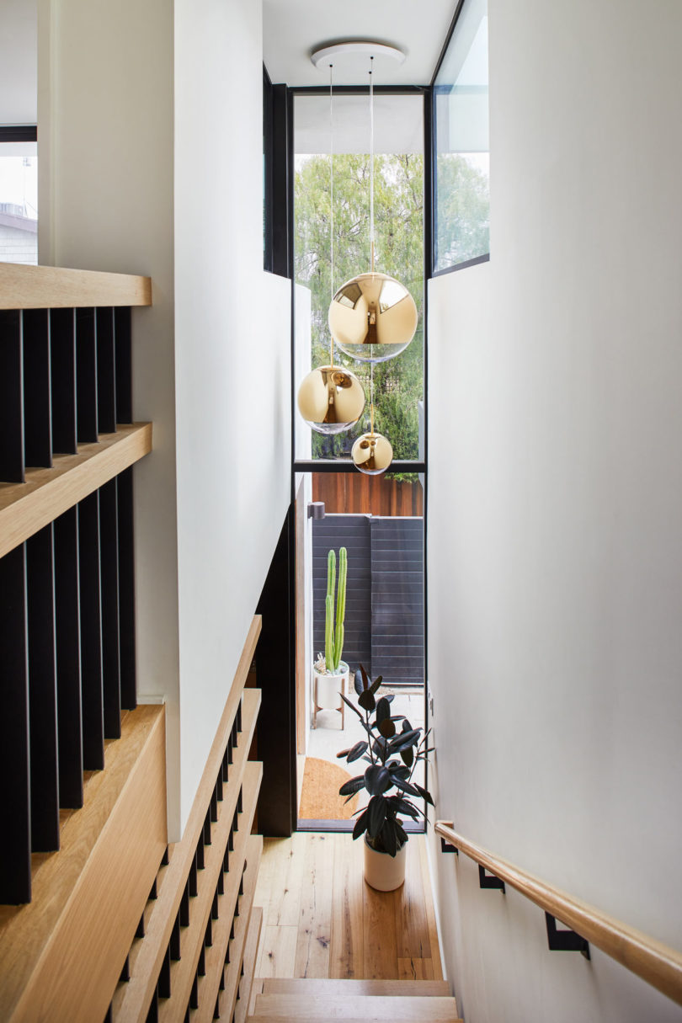
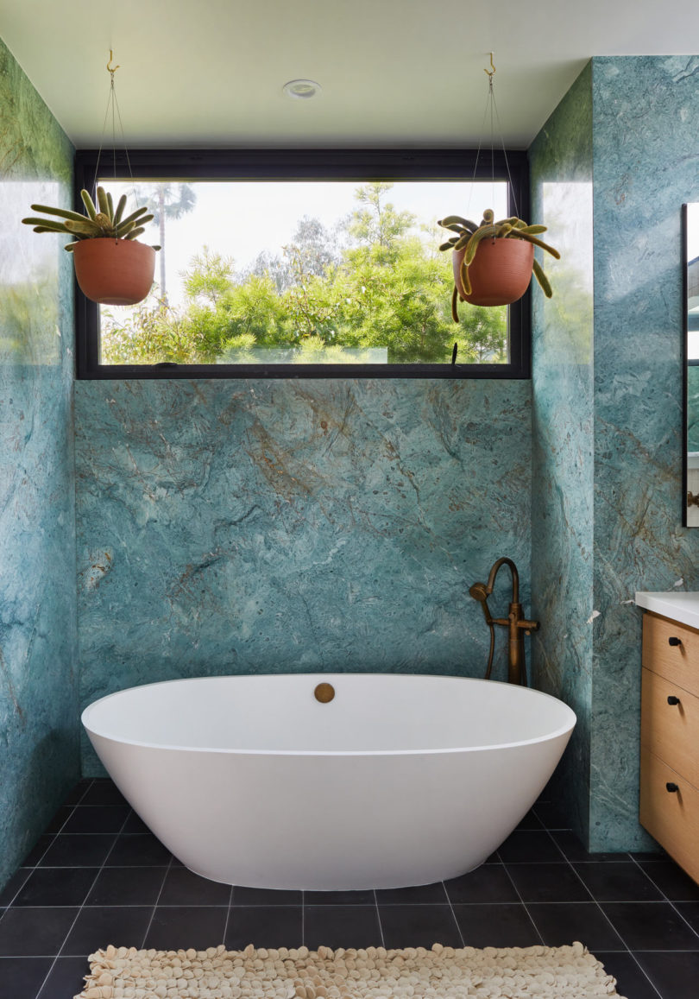




No comments:
Post a Comment