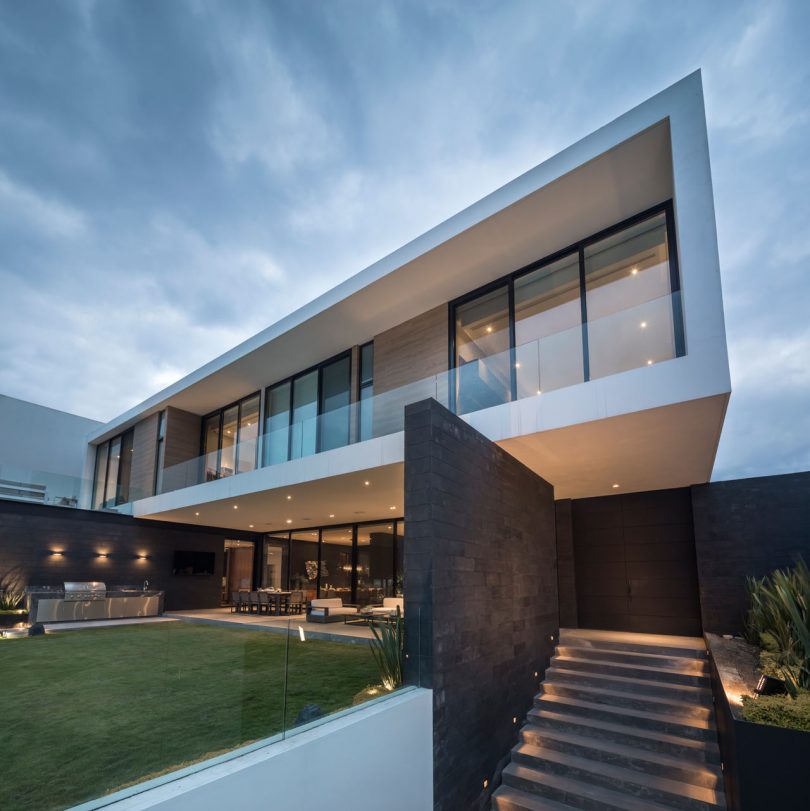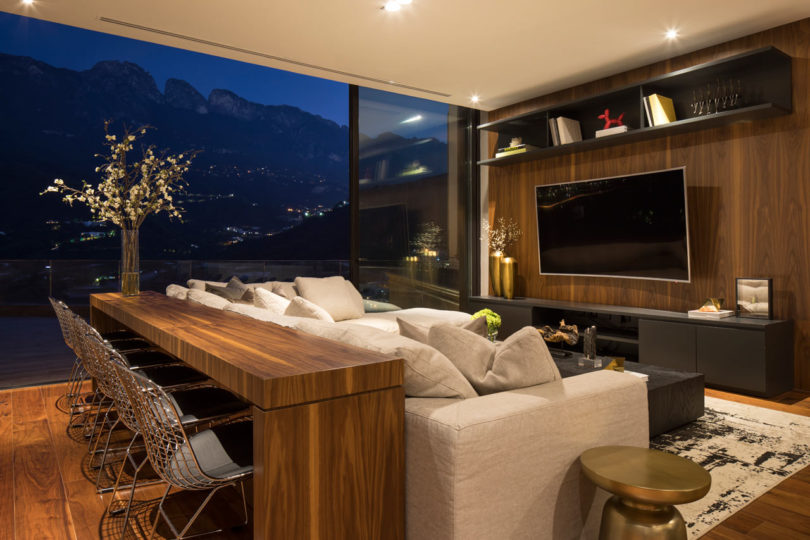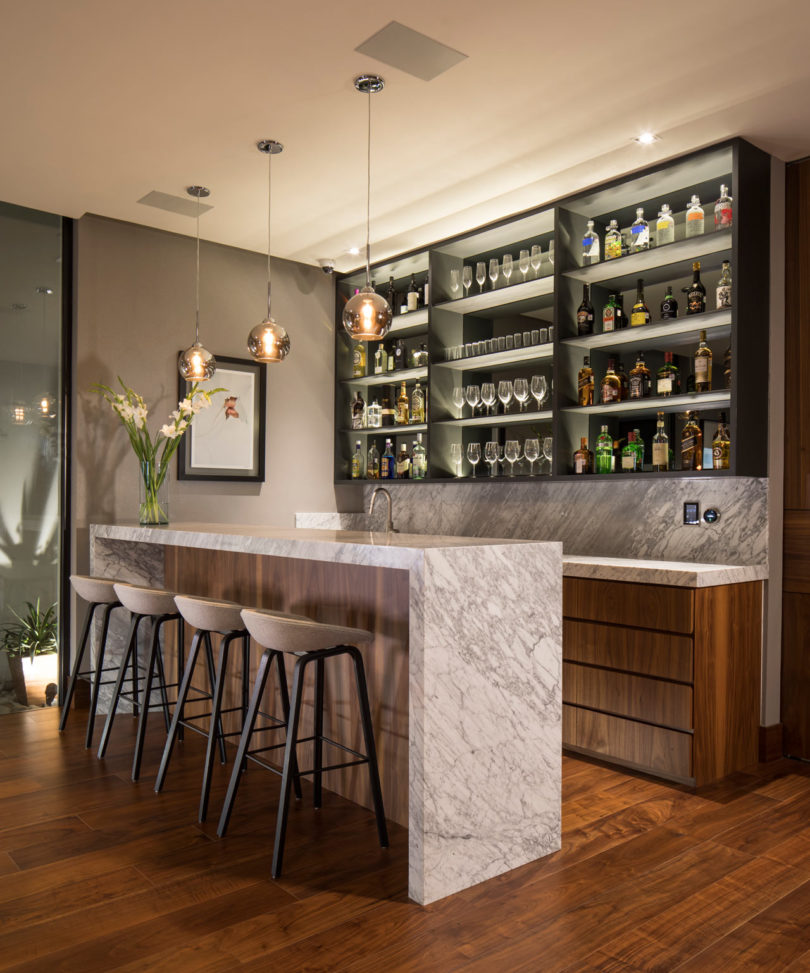On a steep lot sandwiched between two existing houses, Gilberto L. Rodriguez, of GLR Arquitectos, designed the ER House with views of the Sierra Madre Mountains in mind. The modern structure was elevated one and half levels above the sidewalk so the homeowners would get better views and a larger outdoor space since the house was pushed back.
The design’s main level features two rectangular volumes arranged perpendicularly with the entry leading into the first one. That volume also houses the dining room and living room which open out towards the backyard space. The second volume connects with the first and contains the kitchen and maid’s quarters at one end and a bar and game room at the other.
The interior boasts a warm, neutral palette with St. Thomas marble, walnut cabinets, volcanic basalt, mirrors, and rich fabrics that include both fur and flax.
The second floor is the private section featuring the bedrooms, a family room, a studio, and balconies that face the mountainous views. A basement level includes a garage, small service area, and private foyer that connects to the main level above.
The main level’s open living space extends out into the backyard with a covered patio that becomes a second dining area and living room.
from WordPress https://connorrenwickblog.wordpress.com/2019/01/08/glr-arquitectos-designs-the-dreamy-er-house-in-monterrey-mexico/












No comments:
Post a Comment