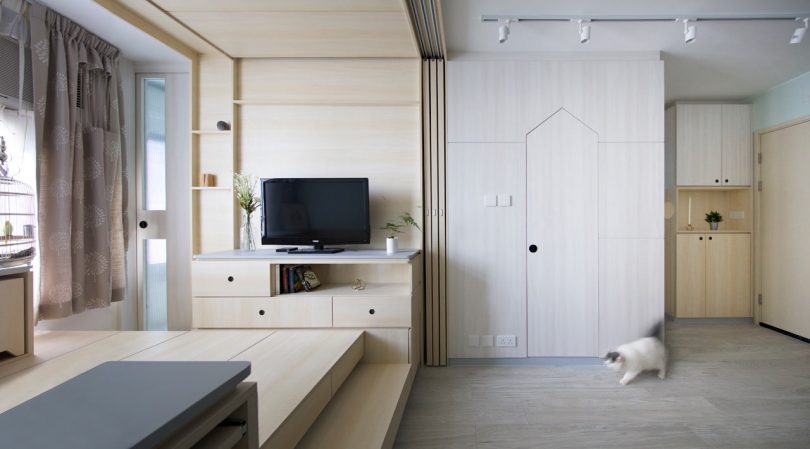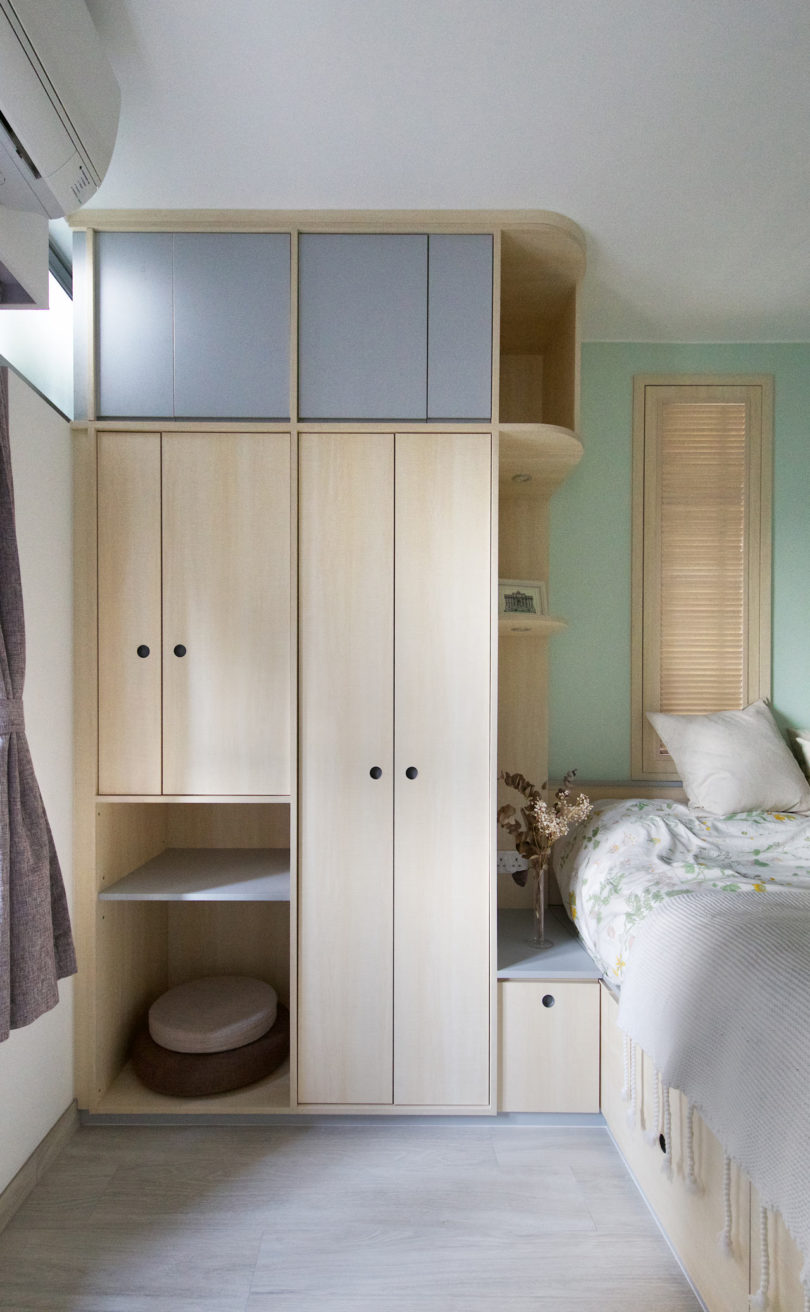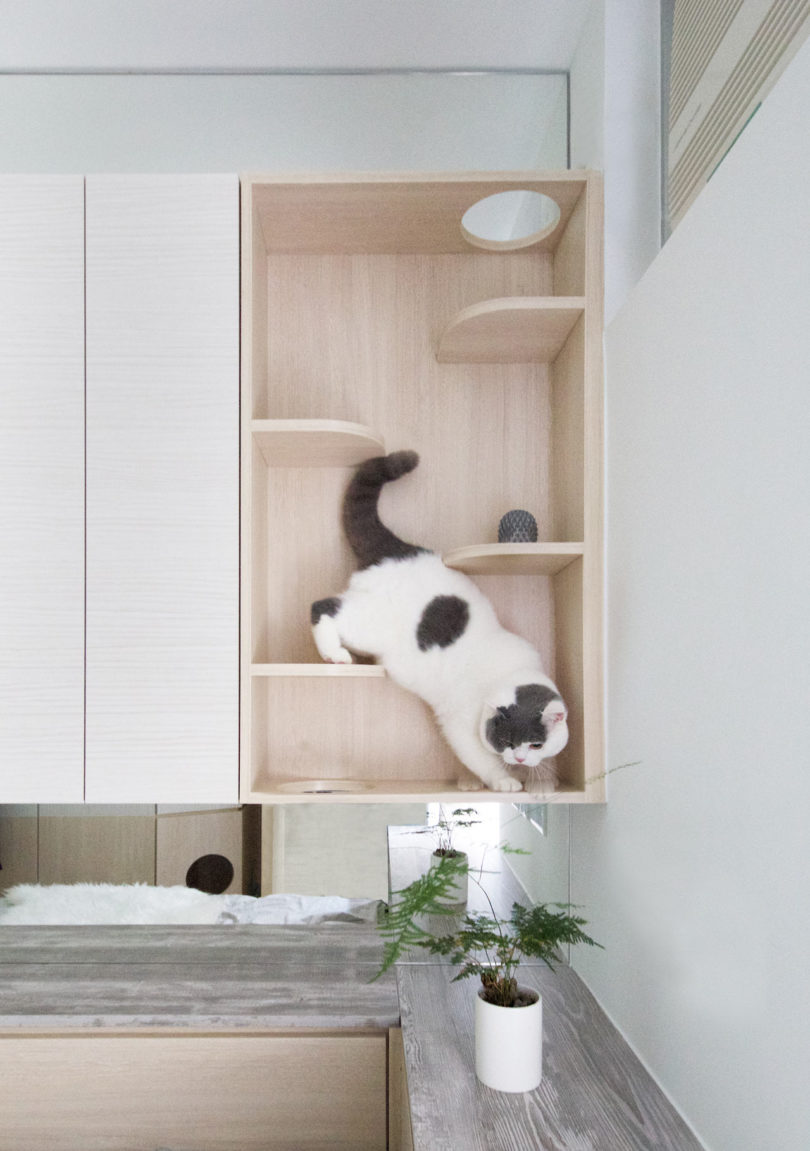For a young couple and one of their mothers, Sim-Plex Design Studio designed a clever co-living situation to accommodate them and their beloved pets. The flexible design gives the couple, mother, parrot, and cat partially private and partially communal spaces to make everyone happy, while allowing them to come together when desired.

The living room and master bedroom are outfitted in light maple wood and grey, while the dining room/kitchen and mother’s room are decked out with white oak as it’s lighter and further away from the window.
Located in Hong Kong, the 453-square-foot residence provides private bedrooms for both the couple and the mother at opposite ends of the communal space for added privacy. The pets weren’t ignored though. The couple’s parrot gets a prime spot by the large window in the living room. When it’s time for it to come out of the cage, they pull the sliding glass door closed to keep it contained and to prevent too much contact with the cat.
When any of the adults want more privacy, they can shut the sliding glass door to create division. The living room was raised up on a platform to incorporate storage underneath.
Under the window cabinet are four stools that can be pulled out and used in the dining room.

A kitchen table hides away in a cabinet and pulls out easily when needed. A litter box is hidden within that same cabinet keeping it out of the way.
from WordPress https://connorrenwickblog.wordpress.com/2019/02/18/a-hong-kong-home-for-two-generations-and-their-beloved-pets/



















No comments:
Post a Comment