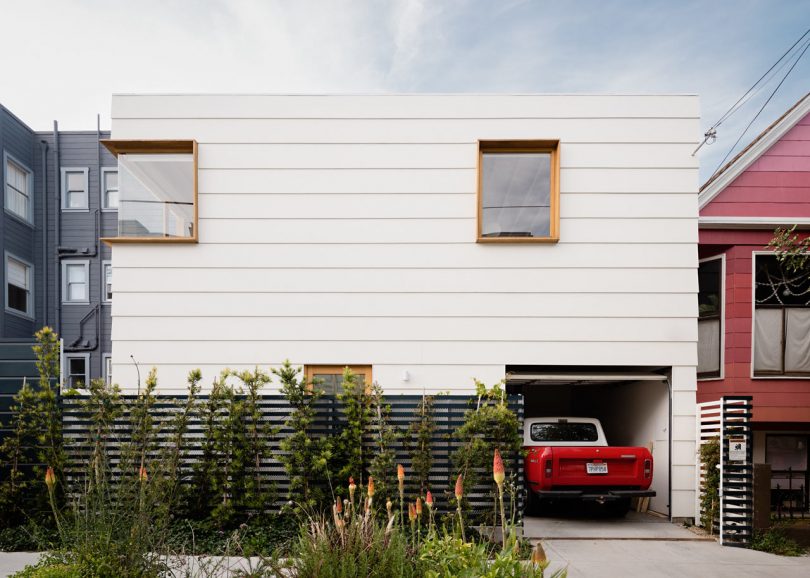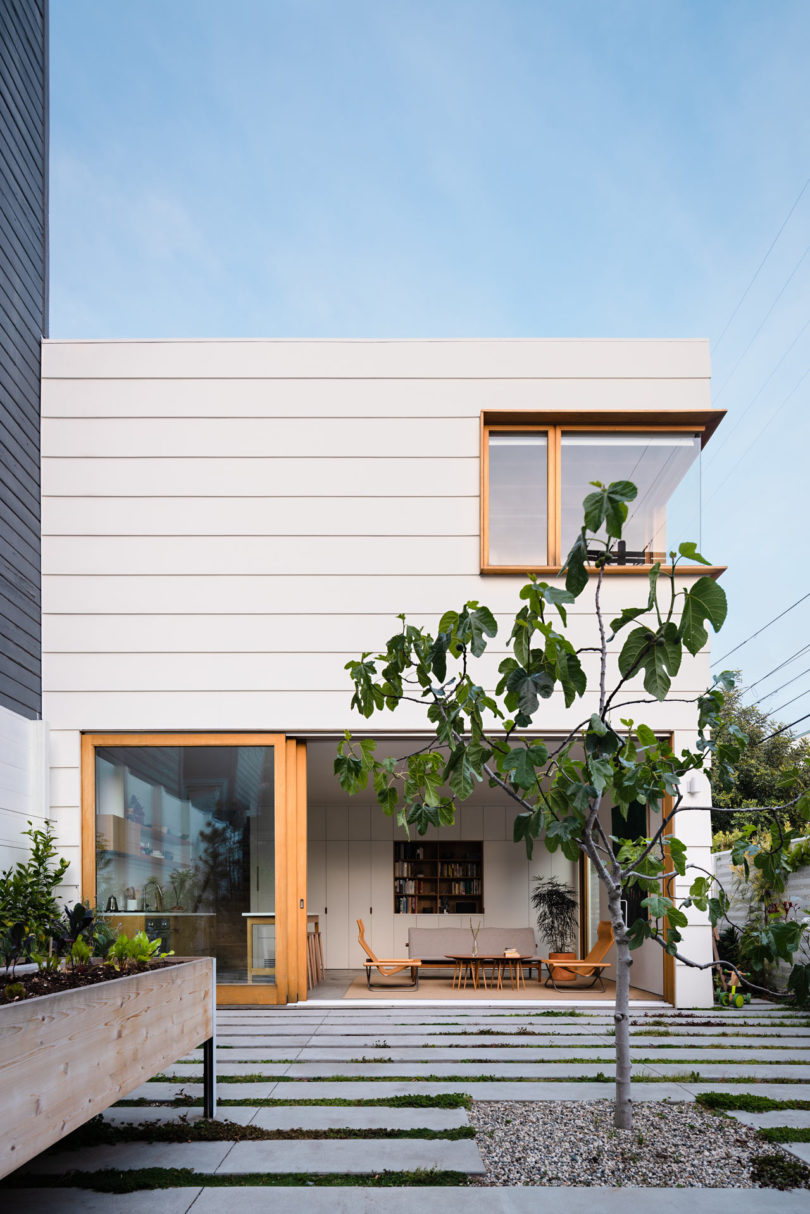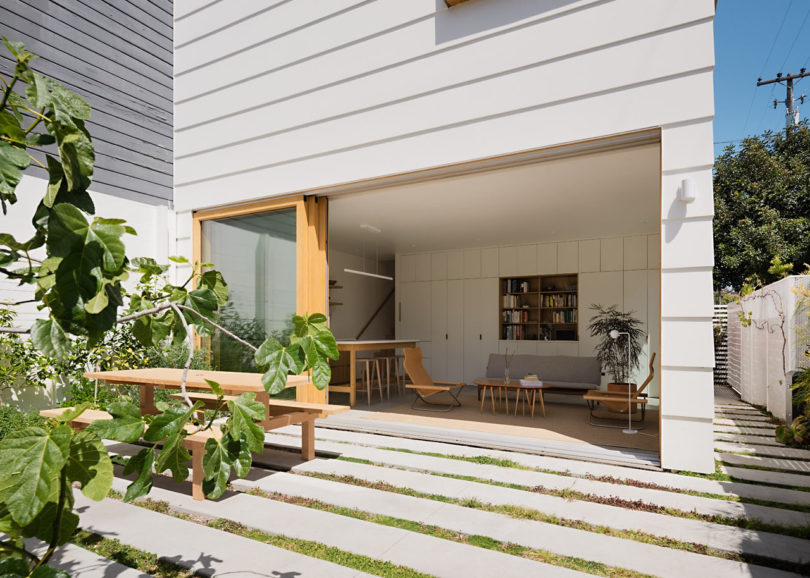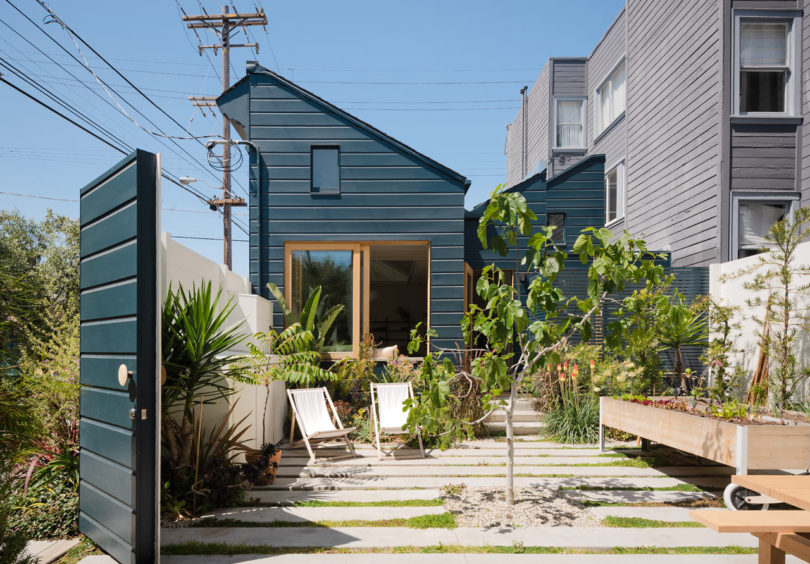San Francisco residents reached out to Ryan Leidner Architecture when it was time to renovate and add on to their home in the Mission District. The Harrison St House project involved designing a new two-story building at the back of the property to function as the private quarters, while the original front building was renovated to house the social functions and get-togethers. Connecting the two volumes is an interior courtyard that greets guests when entering from the street.
Since the outdoor-loving homeowners love to garden, the ground floor kitchen and living room open up to the courtyard thanks to floor-to-ceiling glass doors.
Exposed concrete floors in the living space continue outdoors into rows of linear pavers separated by sedum.
The new volume boasts a compact footprint while housing the open living room/kitchen, a half bathroom, and garage downstairs, and two bedrooms and a bathroom upstairs.
Upstairs, there are two bedrooms, each with exposed rafter ceilings and bleached Douglas Fir floors paired with white walls for a warm but minimalist feel.
On the other side of the courtyard there’s the original 1888 structure with a butterfly roof that was built to be a saloon and home for the bar’s owner. When the new owners purchased the property, the building was in bad shape having gone through a series of uses over the years.
The original character was preserved with the existing wooden structure and ceiling rafters being refinished, while the windows, floors, and finishes needed replacing.
Much like the new structure, the front house maintains a relaxed feel with white surfaces and natural wooden elements throughout.
A hand-painted mural lives on the bathroom walls, painted by local artist Rob Moss Wilson. An outdoor tub/shower and cedar-lined sauna add an addition place to enjoy the outdoors.
Photos by Joe Fletcher.
from WordPress https://connorrenwickblog.wordpress.com/2019/06/28/a-secluded-modern-sanctuary-for-a-young-family-in-san-franciscos-mission-district/























No comments:
Post a Comment