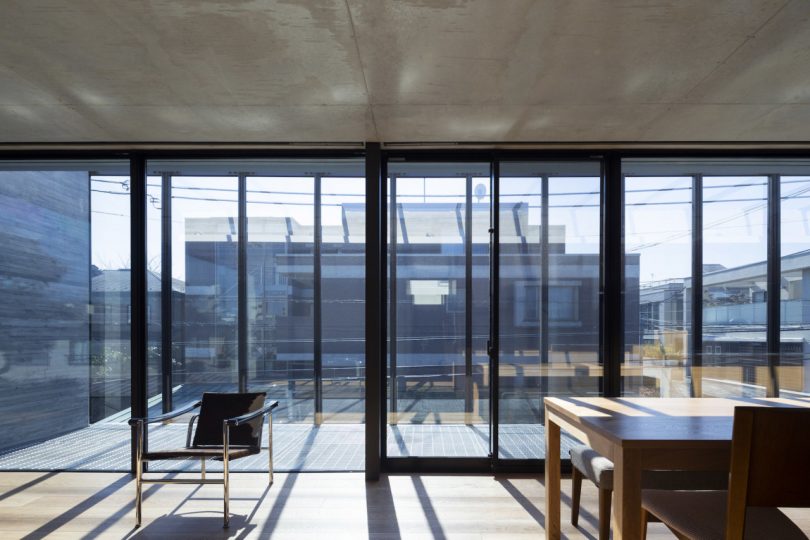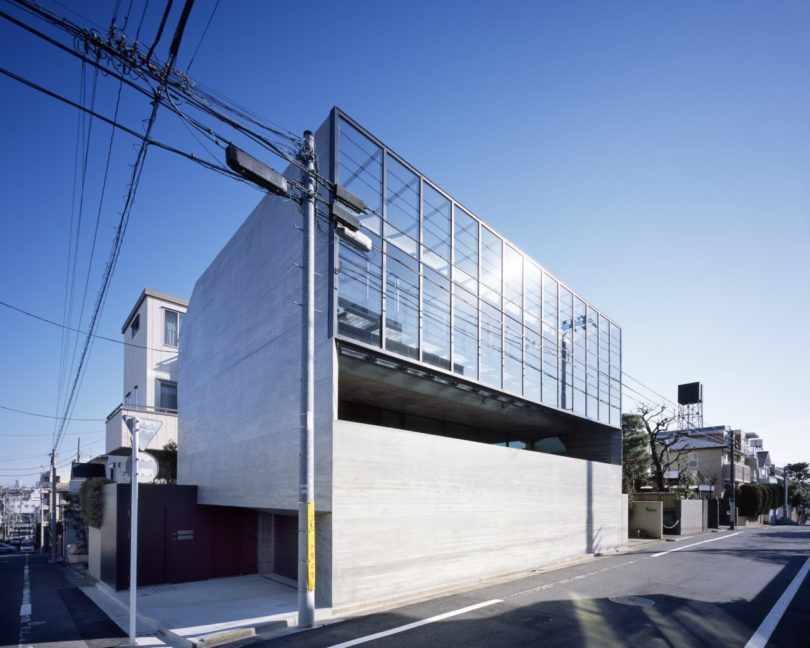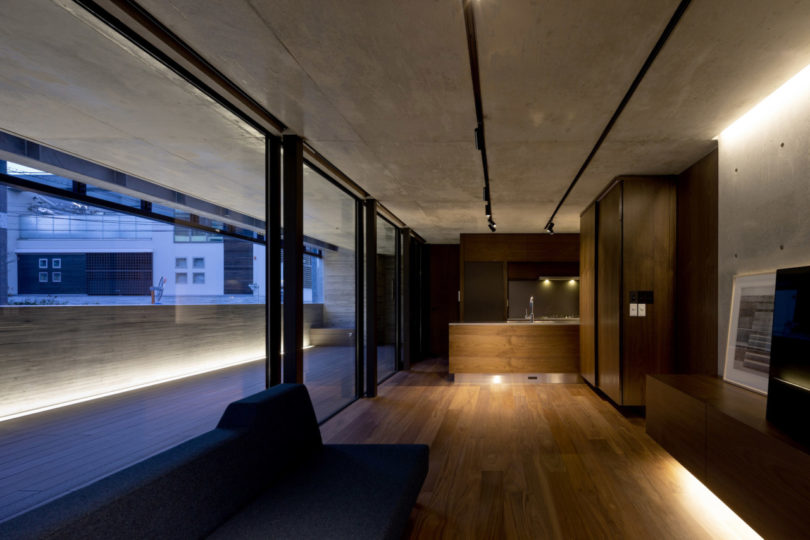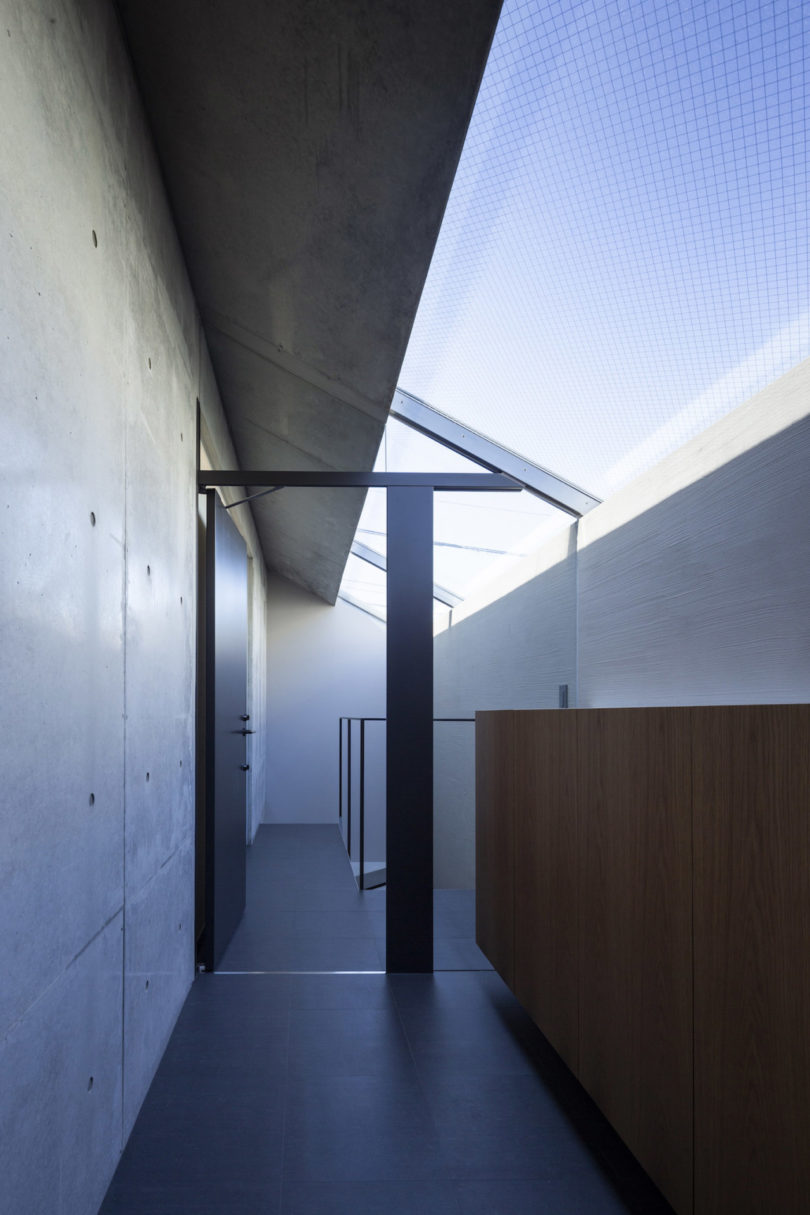Scope is a minimalist house located in Tokyo, Japan, designed by APOLLO Architects & Associates. The residence is for a two-generation family situated on a gently sloping plot allowing for an underground garage and entryway. As a result, the building encompasses three floors’ worth of floor area, allowing for the parents’ and children’s residences to be fully separate.
The building is constructed mainly of reinforced concrete with accented cedar formwork and steel frames to give the structure more character. Glass walls provide separation from the garage and shared entryway, allowing sunlight to enter the underground space.
The parents’ residence, a spacious one-bedroom, is located on the first floor, which takes advantage of the large frontage and balcony. The second floor is composed of the younger generation’s residence, and is characterized by a large skylight and private entryway.
Photos by Masao Nishikawa.
from WordPress https://connorrenwickblog.wordpress.com/2019/06/27/scope-by-apollo-architects-associates/




















No comments:
Post a Comment