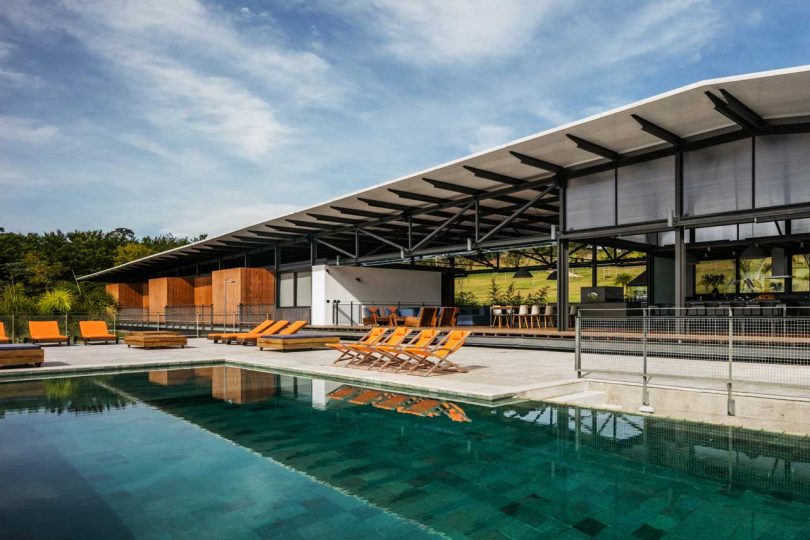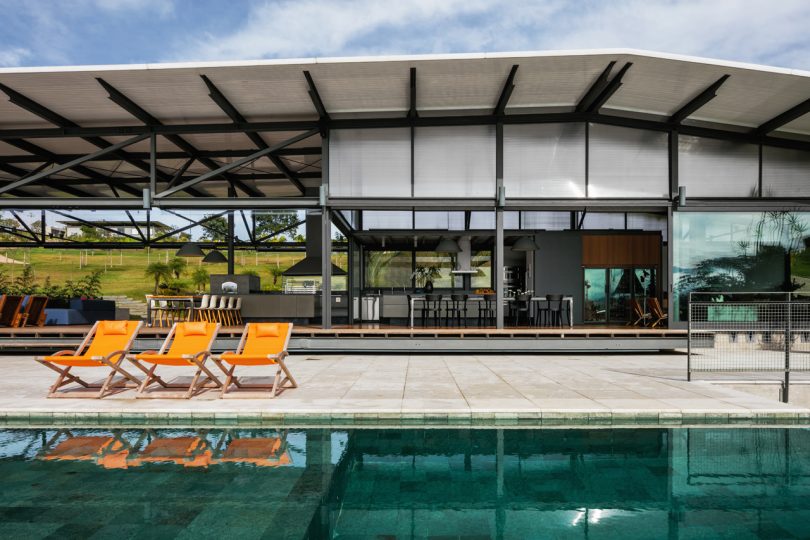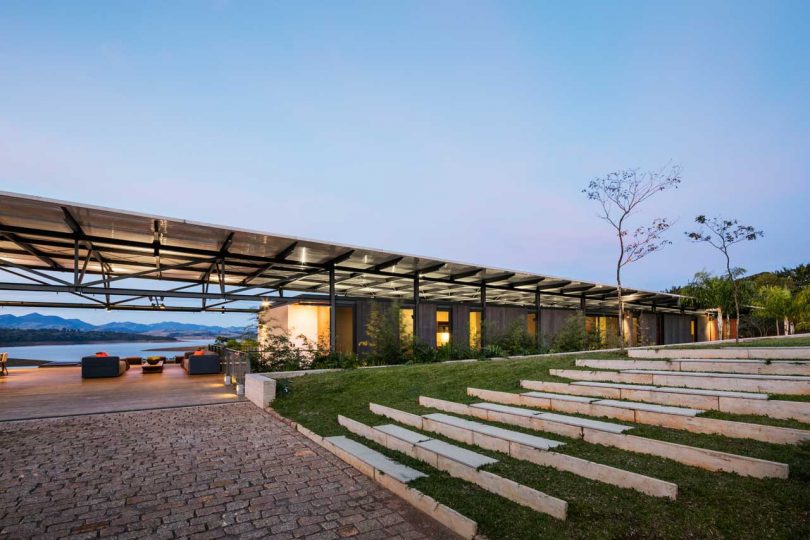Located in Piracaia, São Paulo, Brazil, the Piracaia Residence was built into the sloped terrain allowing a concrete basement to be mostly hidden underground with access to the garage and service areas. Nitsche Arquitetos designed the home with an open metal structure and a two-layer metal roof on top that makes way for various ceiling heights and allows for ventilation throughout the interior. The most noticeable part of the design is where they take the indoors outside with a massive open-air space that houses a living room, dining room, and kitchen.
Just off the covered living space is an infinity edge pool that looks out to a body of water surrounded by greenery.
The bedrooms and bathrooms are towards the closed end with wooden mashrabiyas (screens) offering privacy to the bathrooms and folding doors giving access to the bedrooms. The ceilings in the bedrooms are double height allowing light to enter through the polycarbonate panels towards the top.
Large sliding glass doors disappear giving the illusion of the pubic living space being outdoors and extending towards the pool and beyond.
Photos by Nelson Kon.
from WordPress https://connorrenwickblog.wordpress.com/2019/09/13/sao-paulos-piracaia-residence-takes-the-interior-outdoors/
















No comments:
Post a Comment