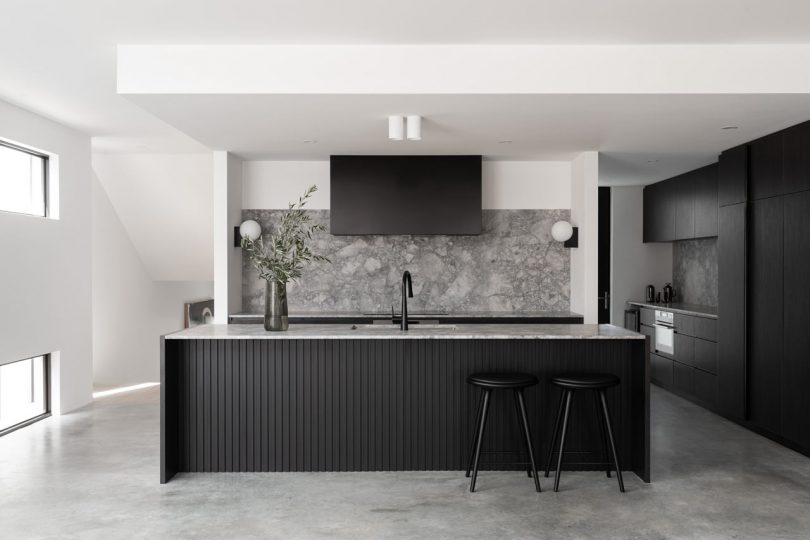A young couple in their early 30s enlisted the help of Nickolas Gurtler Interior Design after buying a narrow plot of land in Australia to build their future dream home. The designer collaborated with the builder and architect to design a light-filled home that was inspired by Belgian and French contemporary architecture. Richly textured and carefully curated, the KBS Residence features clean lines and a custom feel, an aesthetic the homeowners desired.
The kitchen is the dramatic showpiece of the home with dark stained oak cabinetry, custom black steel hardware, and rare slabs of “Superwhite” Dolomite stone. Journey wall sconces from &Tradition complement the rest of the design choices while adding a bit of fun.
Burnished concrete floors and white walls keep natural light bouncing around the space. The living room and adjoining dining room are finished with a mix thoughtfully considered pieces that makes statements on their own while working together. Neutral tones and warm metallics ground the space while the orange chair pops in the corner.
The bedrooms received soothing color palettes and standout furnishings, like the Pierre Jeanneret bench at the end of the bed (above) and the Jaime Hayon pendant light hanging above the bedside table (below.
The master bathroom has a spa-like feel with a skylight placed above the modern bathtub for extra light and sky views while soaking.
Photos by Dion Robeson.
from WordPress https://connorrenwickblog.wordpress.com/2019/11/05/a-narrow-home-in-australia-inspired-by-belgian-french-contemporary-architecture/


















No comments:
Post a Comment