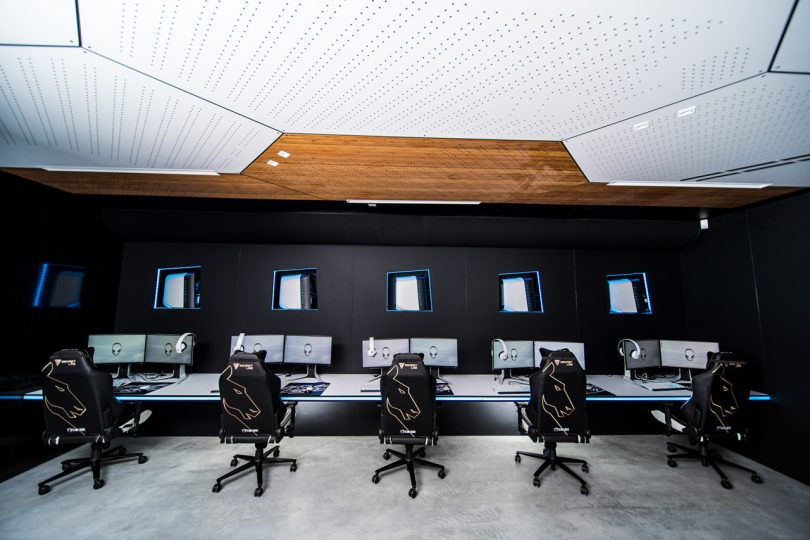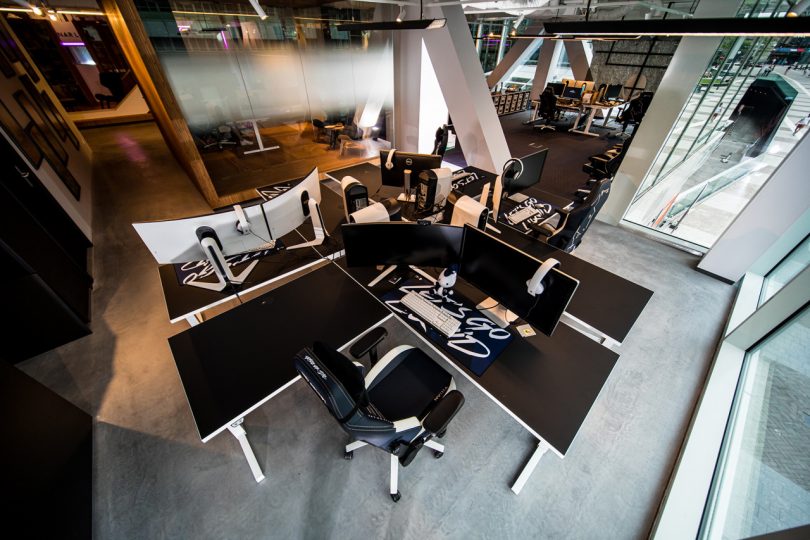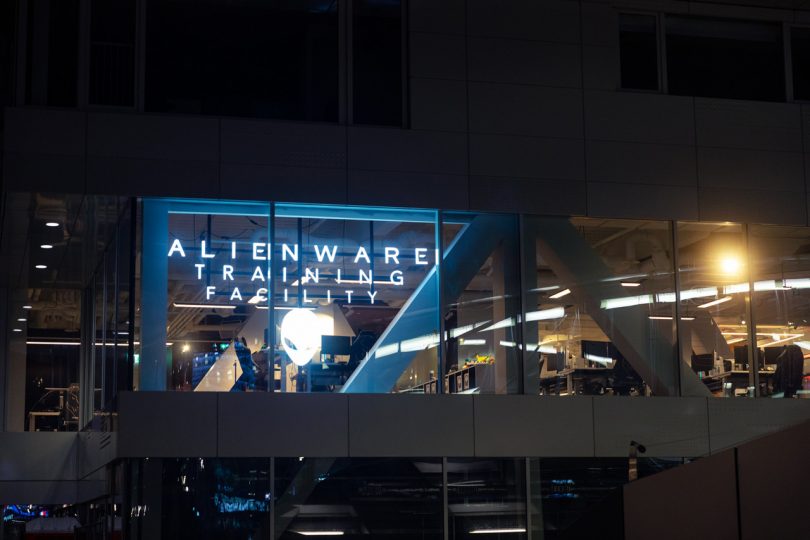It isn’t quite as secure nor secretive as Area 51, but PC gaming brand Alienware’s state-of-the-art Alienware Training Facilities in Utrecht, Netherlands for eSport organization Team Liquid, represents the ascension and prominence of gaming as a global presence. Housed within a bespoke 10,000-square-foot “gaming house” in a newly constructed mixed-use development, the collaboration between the exterior of VenhoevenCS Architecture + Urbanism and interior design of AHH Architects showcases architecture inspired by gaming.
Described as a “mix of serene minimalism and high-tech, edgy gaming aesthetics,” the convergence of architecture and interior design across the facilities unashamedly celebrate technology. Interior details echo several of the surface treatments of the Alienware aesthetic, most notably drawing from the monochromatic Alienware Legend design language, an industrial design solution that earned the collection a 2020 iF World Design Award in the product category.
While the sleek futuristic flourishes and technology as ornament arrive with little surprise, the heart of AHH Architecture’s intent was more human-centric, with an emphasis placed upon sustainability as a feature and function. The architectural team choose to use bio-based linoleum, sustainable bamboo, ecoboard-BIO and organic textile throughout throughout both communal and private spaces.
Additionally 100% recycled glass, felt panels alongside more subtle detailing like the inclusion of natural light, greenery and a living wall, in coordination with eye-healthy LED lighting and non-toxic worktop surfaces in the kitchen were all chosen to create a healthier environment to optimize performance.

No surprise Alienware has equipped Team Liquid with the latest and greatest in PC hardware: Alienware Aurora desktops powered by Nvidia graphic cards, with every desk covered in monitors.

Scrim rooms are set up with the latest and greatest PC gaming gear for the gaming athletes to train daily, with player housing situated one floor above. Each player is assigned their own furnished luxury apartment, with easy access to the nearby Utrecht Central Train Station for exploration beyond the facility a minute’s walk away.

An open floor space plan invites communal and collaborative work, while several sound-proofed areas offer workers/gamers a level of privacy.

Marvel-branded Pods allow employees and players alike to make video/voice calls in privacy away from the open floor plan.

The first floor is dedicated to the Team Liquid Training Facility, complete with the team’s own chef and dining area.
Just like PC gaming rigs themselves, the architecture within is modular and multi-purpose, with sliding walls strategically placed to permit flexible use of the floor plan, whether for purposes of leisure or work.
For a more in-depth look at the making of the Alienware Training Facility, check out this video of its design and construction.
from WordPress https://connorrenwickblog.wordpress.com/2020/11/13/the-gaming-aesthetic-comes-to-life-within-the-alienware-training-facility/











No comments:
Post a Comment