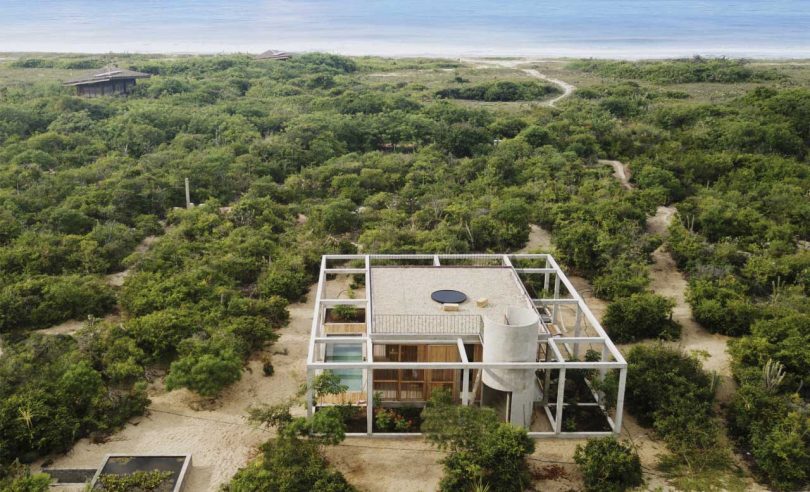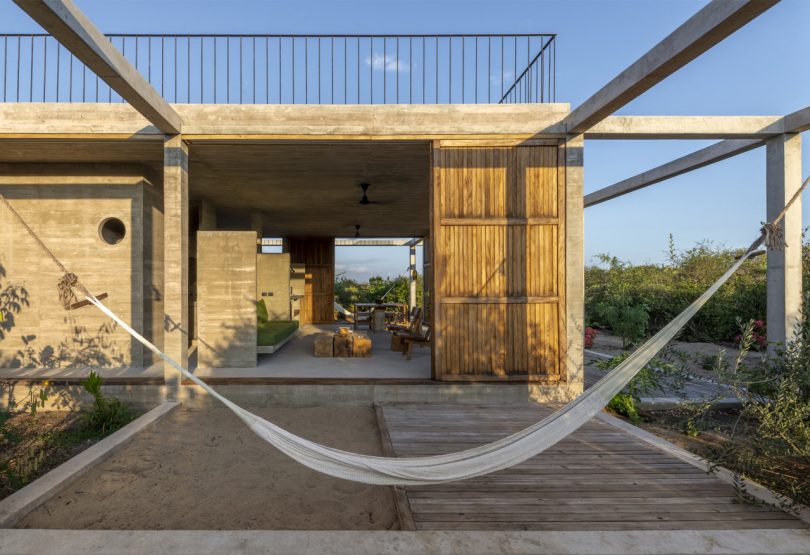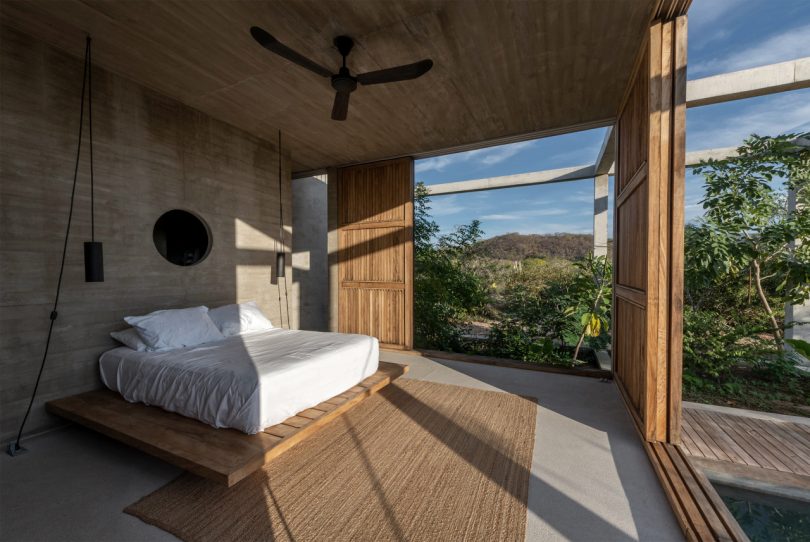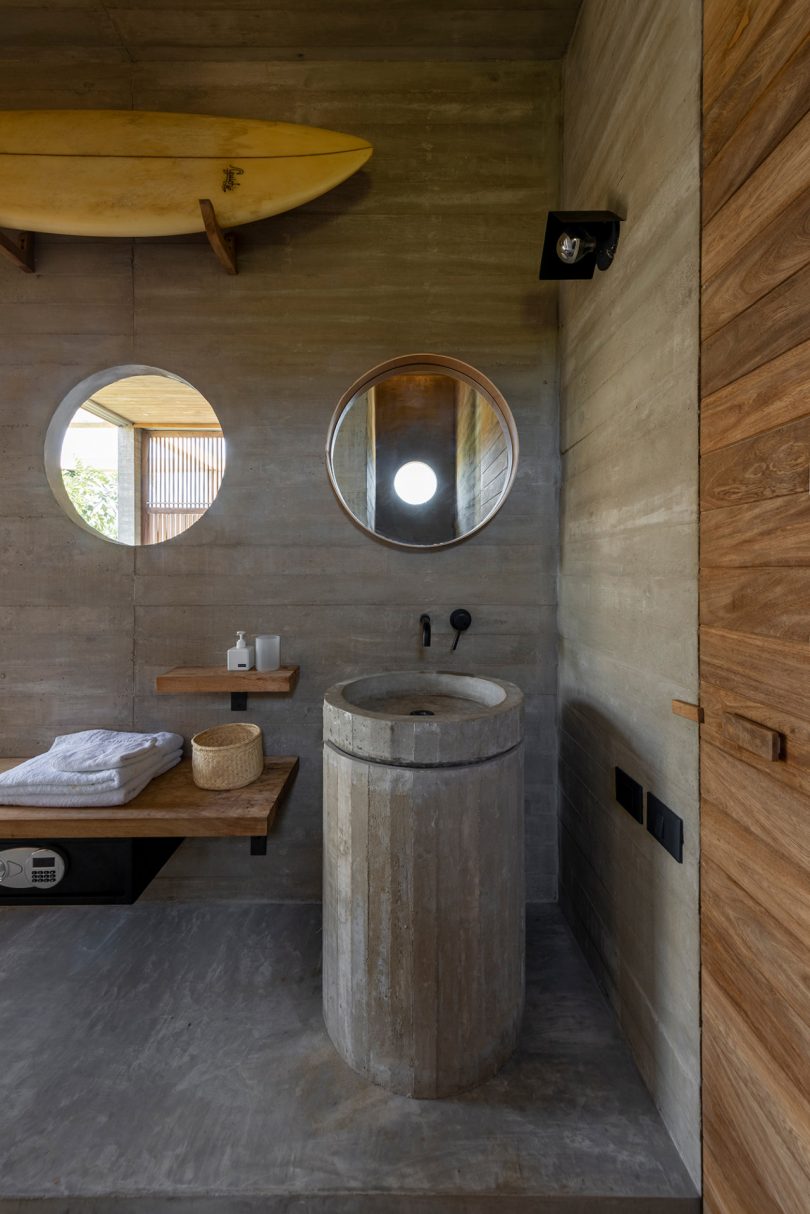Designed by Mexico-based architecture studio S-AR, the Cosmos House in Puerto Escondido is made up of three parts. The first part is a center nucleus which houses the habitable spaces, consisting of a bedroom, kitchen, dining room, living room and bathroom. The second part is the external grid of concrete beams and columns that blur the lines of the actual dimension of the home, and generates patios, terraces, perimetrical circulation and a pond. Lastly is the rooftop, which provides 360-degree views of the landscape and features a water mirror for reading the night sky and cosmos (hence the name).
Because of its seismic location, the Cosmos House uses a structural system that can react in the case of seismic activity coming from any direction. Wood, a natural element that will change over time, adds warmth and reflects the surrounding landscape.
To respect the landscape, local materials that are durable yet low maintenance are used. All the water used by the house is filtered by a cistern of sand and stone, while collected rainwater from the roof is captured and redirected by a single waterfall to be used for gardens surrounding the home. Natural soaps and shampoos are also used to keep the water free of pollution.
Photos by Camila Cossío and Claudio Sodi.
from WordPress https://connorrenwickblog.wordpress.com/2021/03/22/the-cosmos-house-in-puerto-escondido-is-defined-by-three-main-elements/











No comments:
Post a Comment