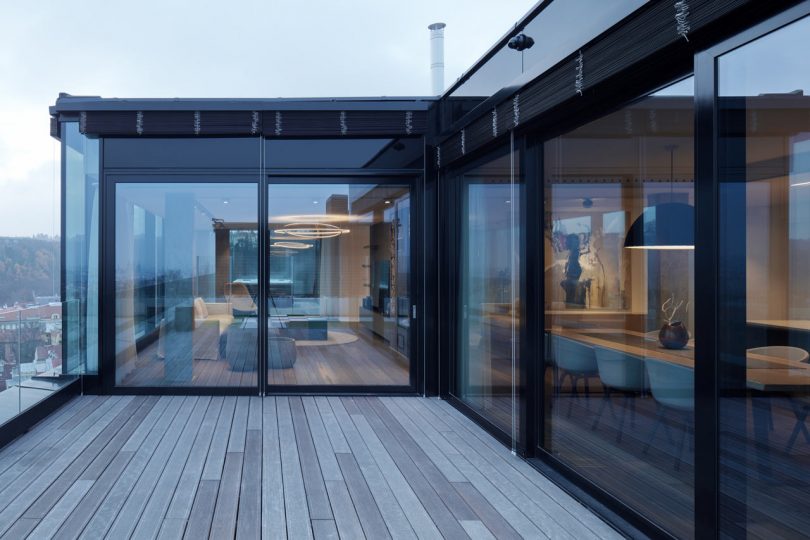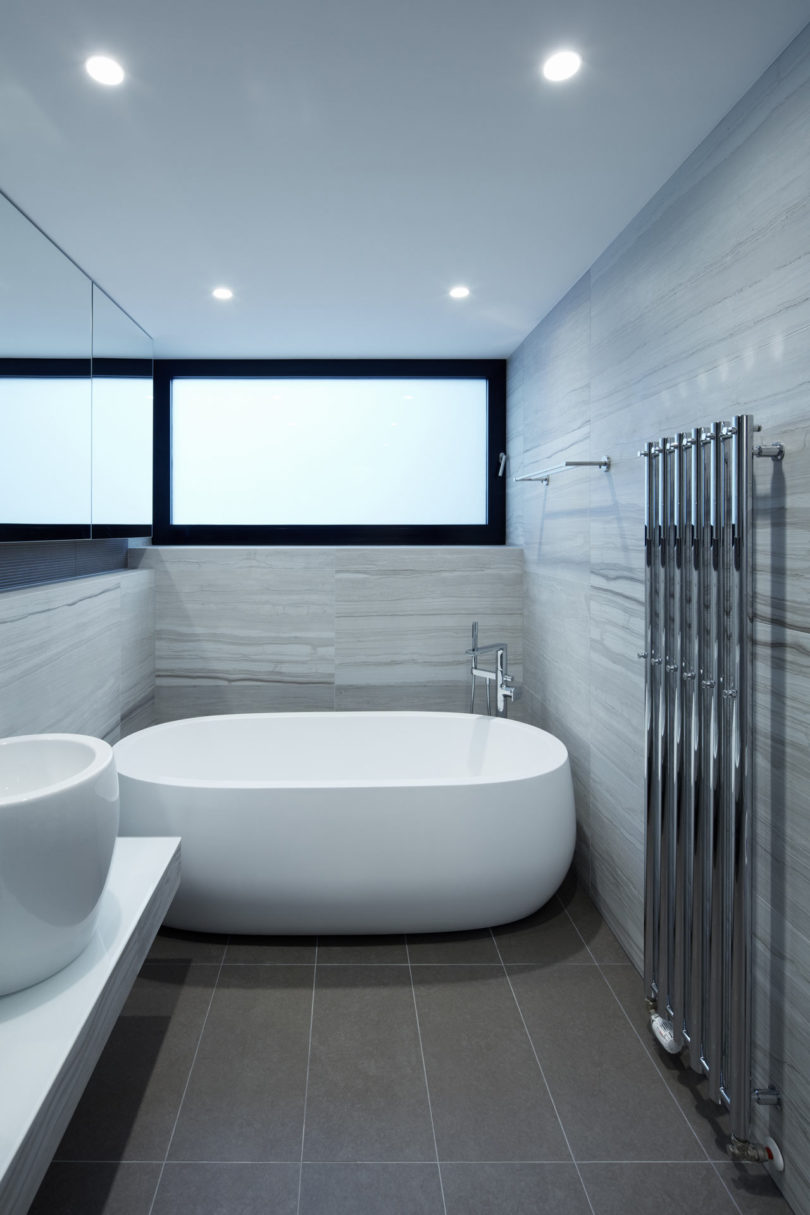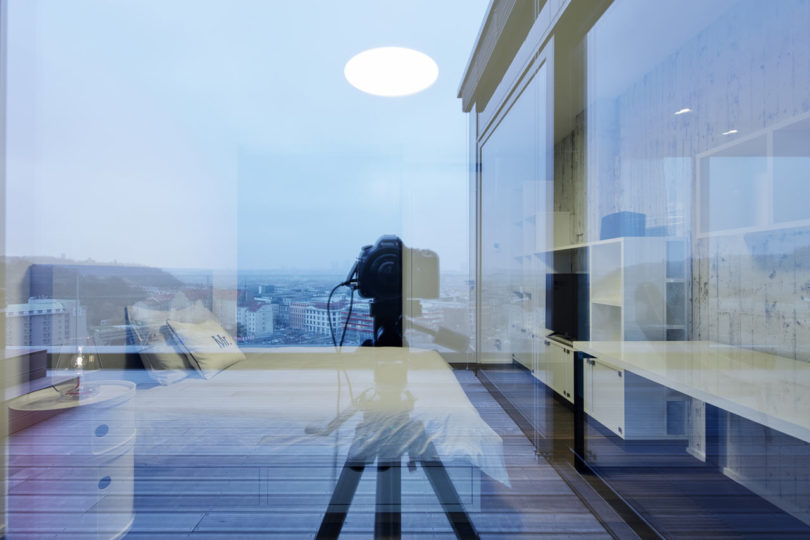Architect Jana Schnappel Hamrová, of Objectum, designed this family apartment in Prague to be a light-filled space with a neutral interior. Penthouse F6.1 sits on top of the building with a full glass facade making it feel like it’s floating above the city making for exceptional views.
It was designed with a cross-shaped layout to create separate zones with the central core housing access to the building’s elevator and staircase. The four zones – dining, living, kids, and sleeping – each contain a bathroom that reflects the design of that particular area.
With hot summer months, a special cooling system was installed to filter cooler air in around the ceiling perimeter.
Fun fact: The oversized dining table and piano required a crane to get them in the apartment!
Photos by Jakub Skokan, Martin Tůma / BoysPlayNice.
from WordPress https://connorrenwickblog.wordpress.com/2018/01/29/penthouse-f6-1-in-prague-by-jana-hamrova-of-objectum/




















No comments:
Post a Comment