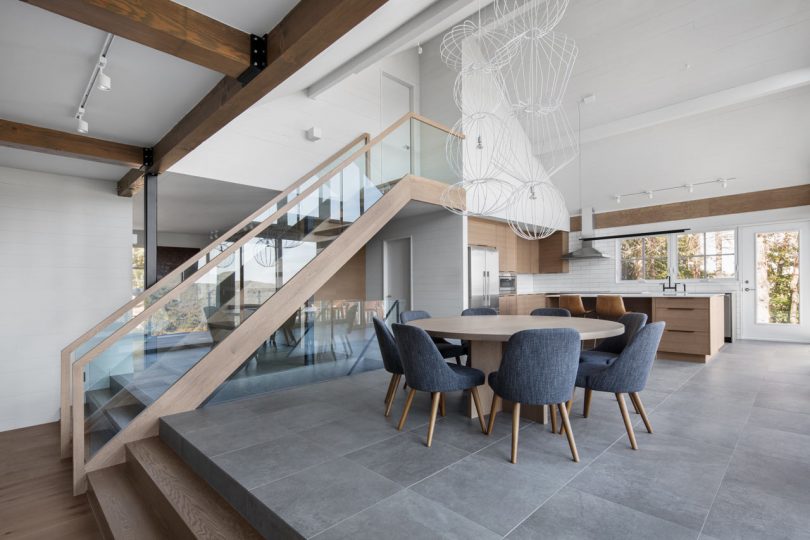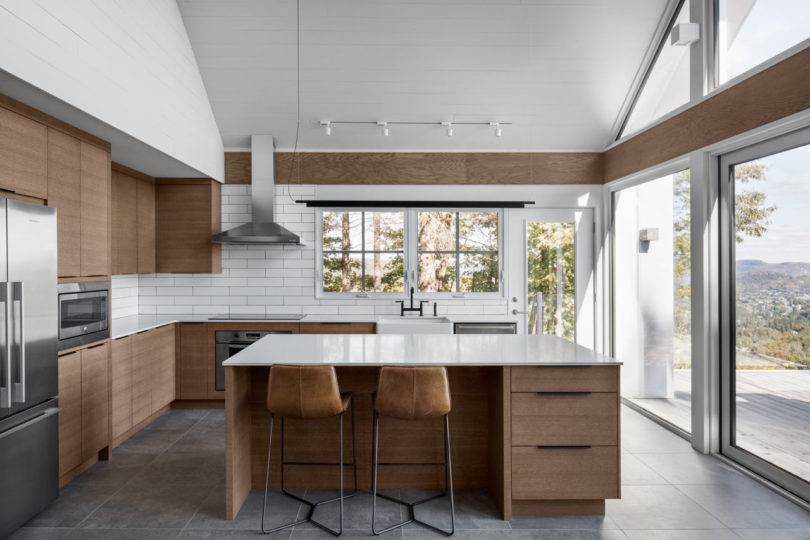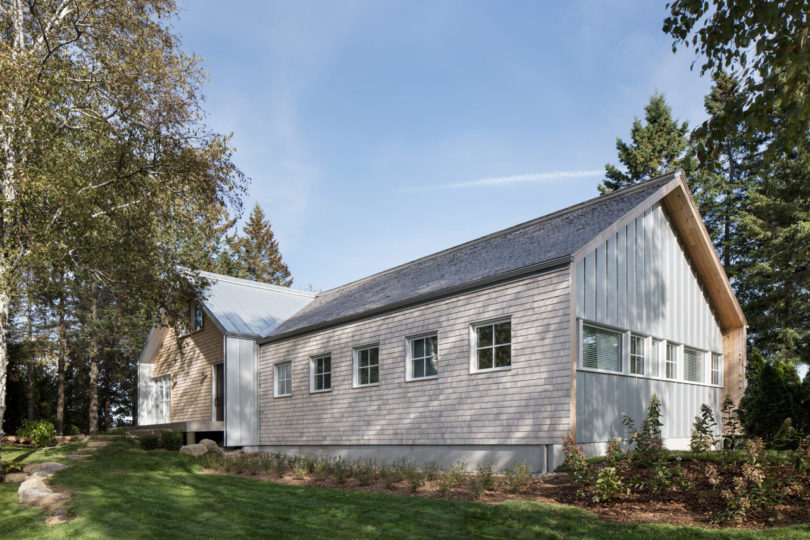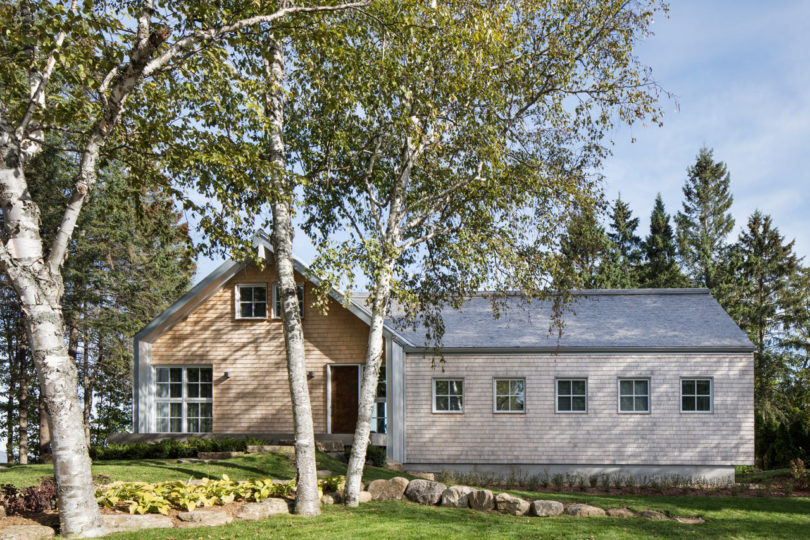High up Mont Suisse in Saint Sauveur des Monts, Quebec, Canada, resides a 1960s ski house that was in desperate need of an update. Jane Hope reimagined the dated interior with a focus on the surrounding views seen through the many windows that frame the lush greenery in the summer and the fresh white snow in the winter.
The main living space was designed as open concept for large family gatherings. The double-height pitched ceiling and walls are clad in wood that’s painted white with large porcelain tiles covering the main floor from the front entryway to the back deck.
The staircases features glass in lieu of the typical spindles and banisters helping to keep the sight lines open.
The living room is three steps down with cozy hardwood floors that extend into the bedrooms.
Before:
Photography by Adrien Williams, courtesy of v2com.
from WordPress https://connorrenwickblog.wordpress.com/2018/07/02/jane-hope-reimagines-a-1960s-ski-house-in-saint-sauveur/

















No comments:
Post a Comment