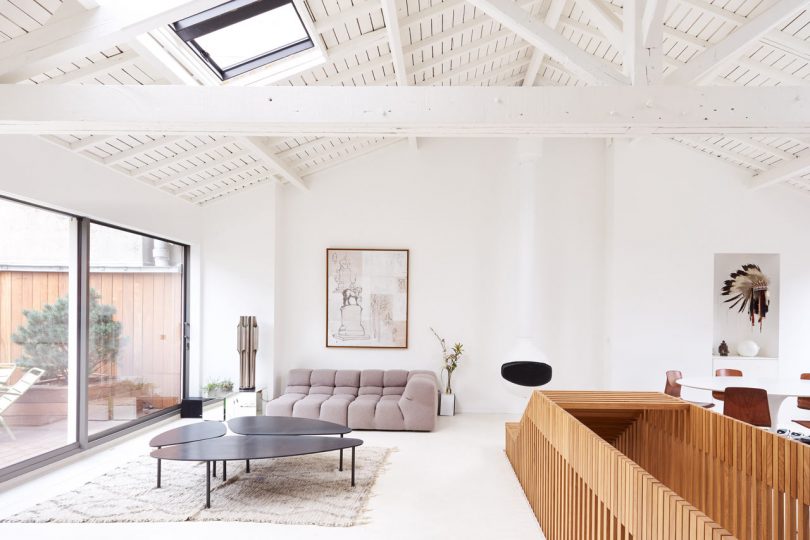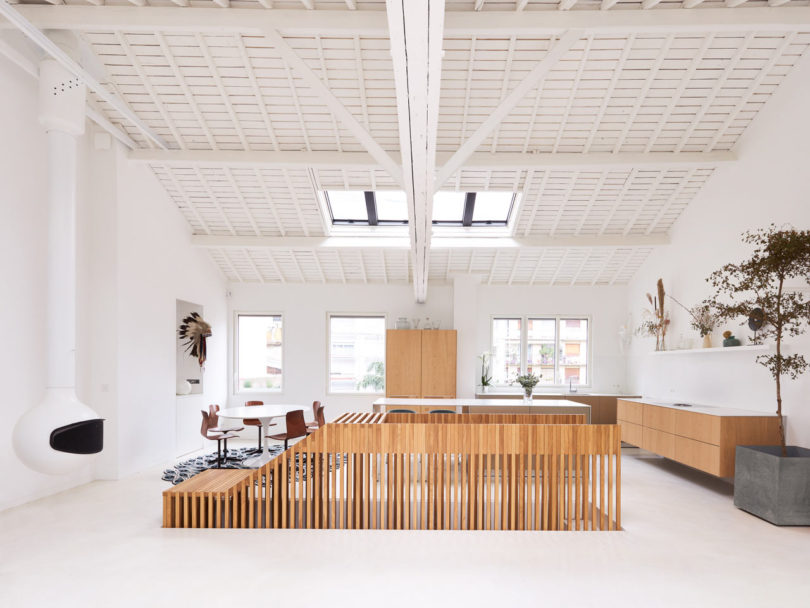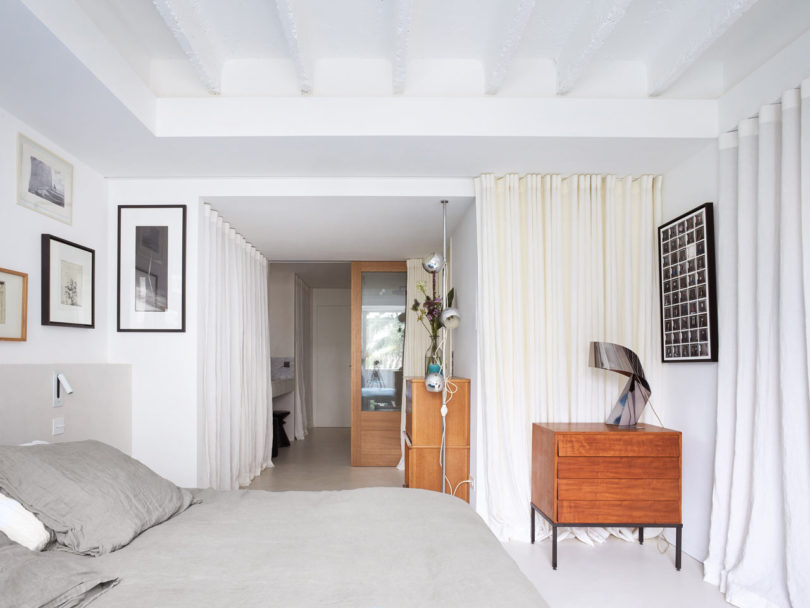05 AM arquitectura switched things up when renovating this two-story, Paris penthouse. The original interior housed the main spaces on the lower floor, with a double-height volume that had access to a top floor terrace that was never used. In addition, the pitched roof was wasted on an attic space only used for storage. To maximize the apartment’s best features, a new floor was built to close off the double-height ceiling so the top story would connect to the outdoor space. The attic was removed to reveal the original tall ceilings, leaving the large truss and wooden beams on display. The result is a light-filled living space with an open layout and minimalist decor.
The upper level feels large and open with clean, white surfaces that are paired with warm wooden details. In the middle of the space, a staircase enclosed with wooden slats, becomes a central, sculptural focus on the room.
Along with functioning as a staircase, the opposite end slants down to level out and form a seat in front of the suspended fireplace.
The slats of the staircase enclosure run perpendicular to the ceiling boards creating a dynamic visual.
The staircase leads downstairs to the private areas of the penthouse. The stairs are reflected in floor-to-ceiling mirrors on the lower level making the space feel larger and brighter.
Photos by David Foessel.
from WordPress https://connorrenwickblog.wordpress.com/2019/05/09/a-renovated-penthouse-in-paris-by-05-am-arquitectura/




















No comments:
Post a Comment