Built in 1927 as a veal market in Budapest, The Máriássy House went through a number of uses over the years, including as a car maintenance garage and a multi-use office building, before WING took ownership in 2004. The Hungarian real estate developer needed new headquarters and brought on Ferenc Schüller to transform the interior into an open office space. Fourteen years later, WING hired LAB5 architects for an update as the way the company works had changed over the years and they longed for a new look. Over time, they discovered the need for an updated layout that included common spaces, a co-working setup, and lounge, while also adding more workstations and keeping flexibility in mind.
One of the main renovation goals was to retain the building’s open, loft-like feel. When creating separate spaces, they utilized glass and grid structures with plants to keep sight lines open.
The plant structures connect the two floors while drawing the eye up to view the original structure of the building.
The existing claret red ceiling pops against the upgraded color palette featuring shades of pale greys. The plants, in varying green hues, keep the interior from being too cold and sterile.
Photos by Zsolt Batár.
from WordPress https://connorrenwickblog.wordpress.com/2019/05/22/lab5-architects-renovates-an-old-veal-market-into-a-real-estate-office/
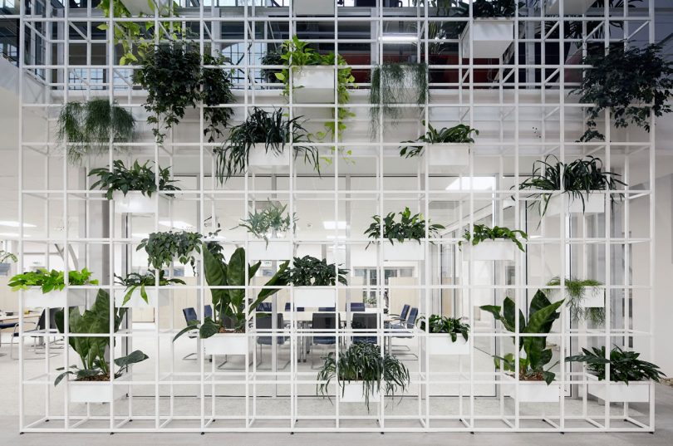

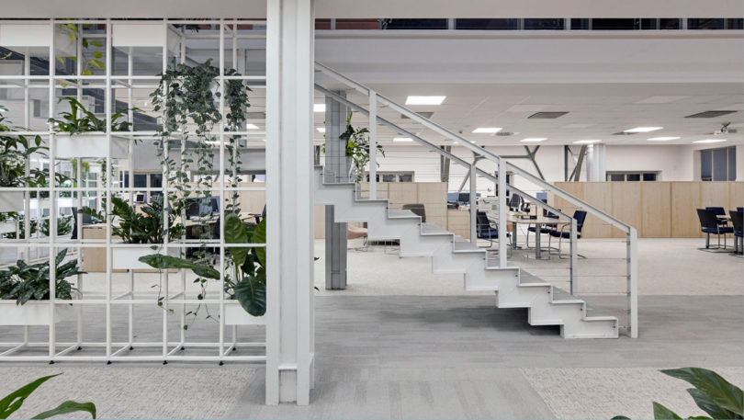
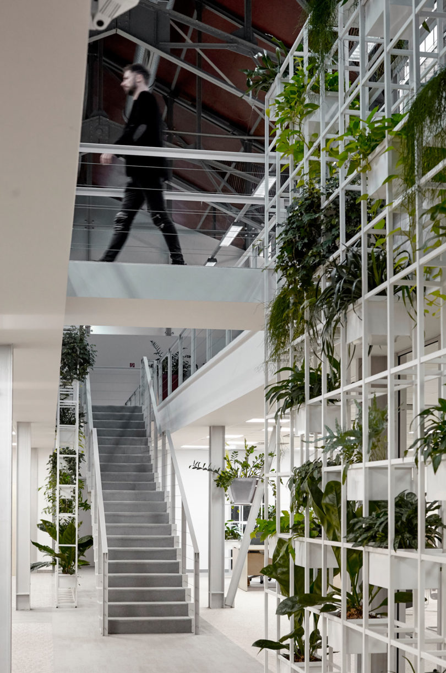
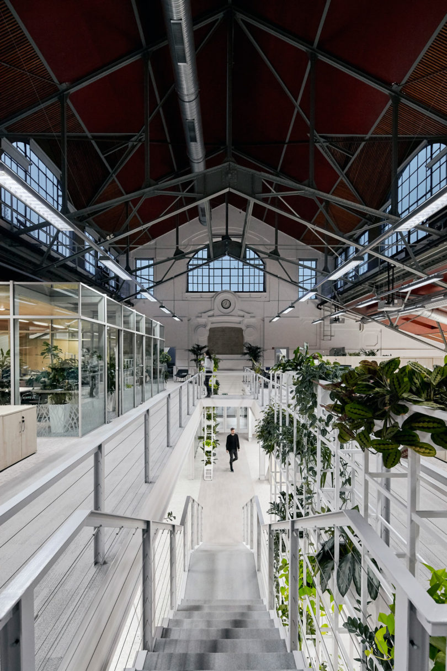
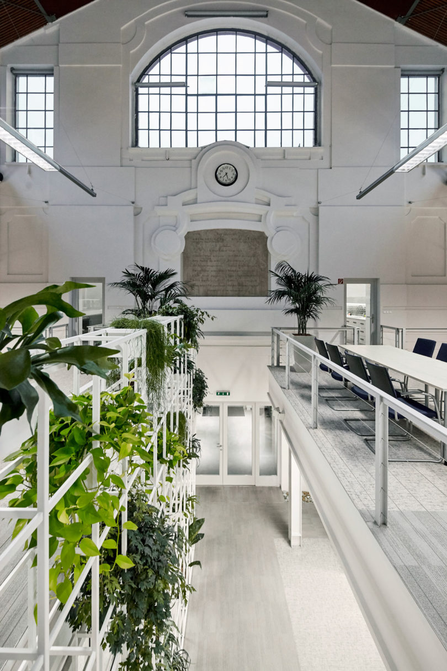
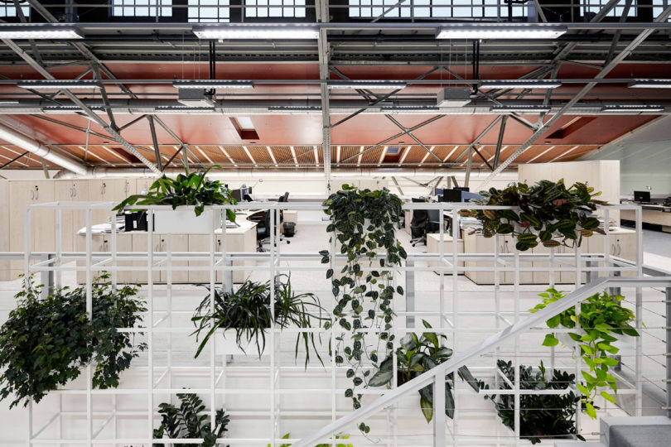
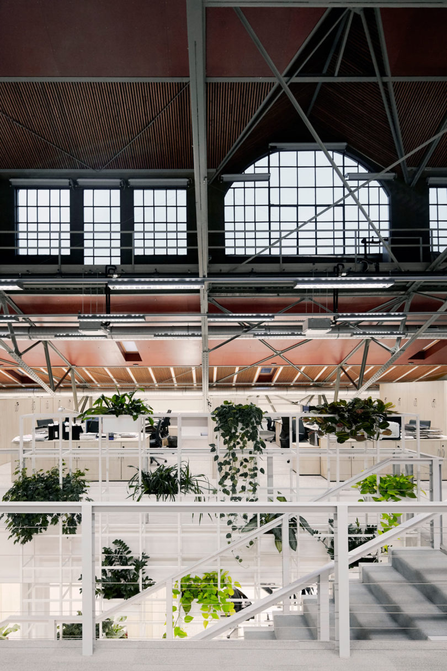
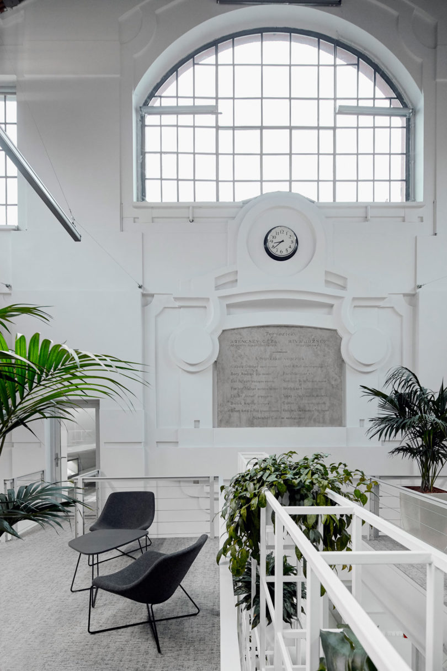
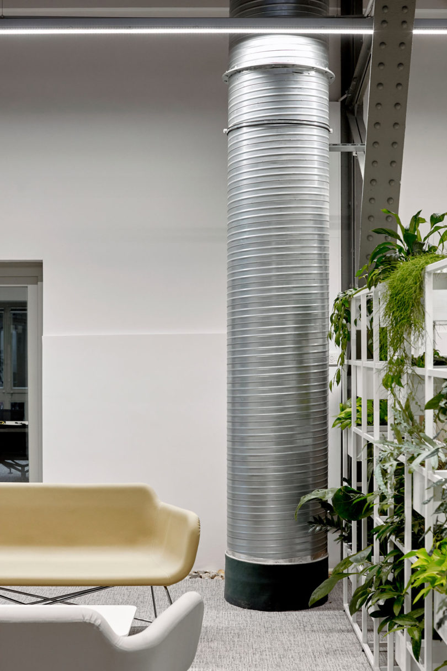

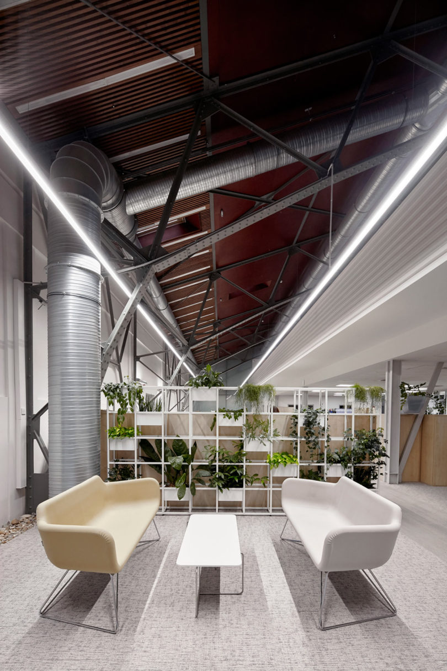
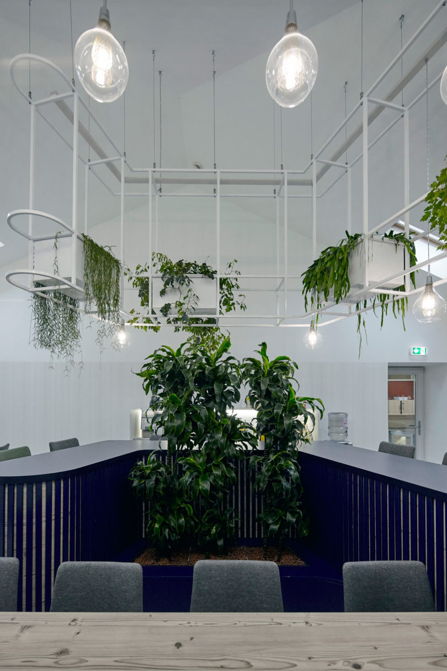



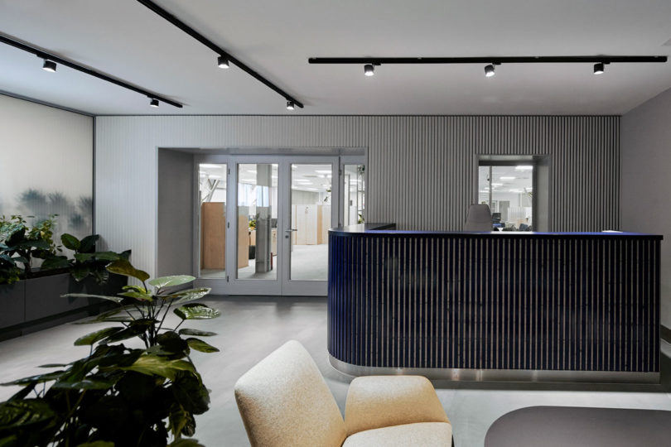

No comments:
Post a Comment