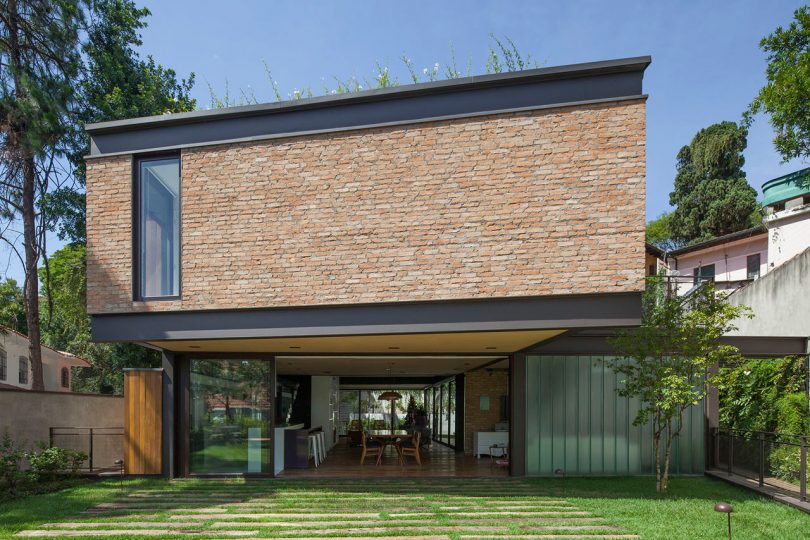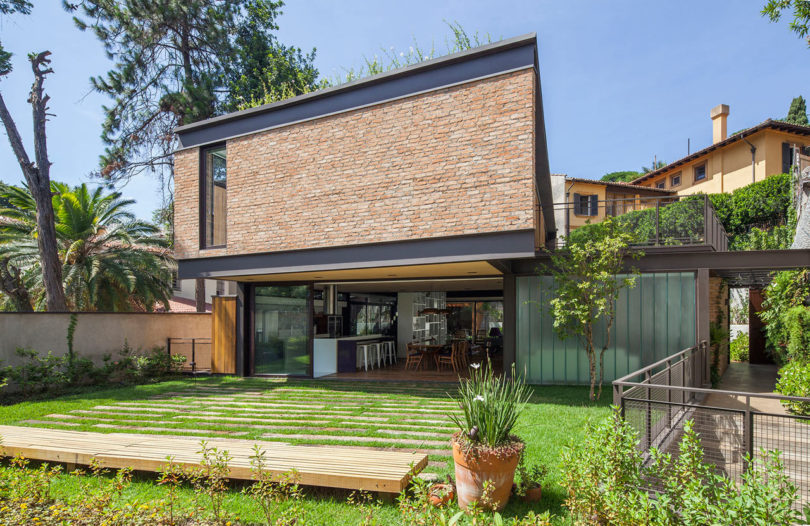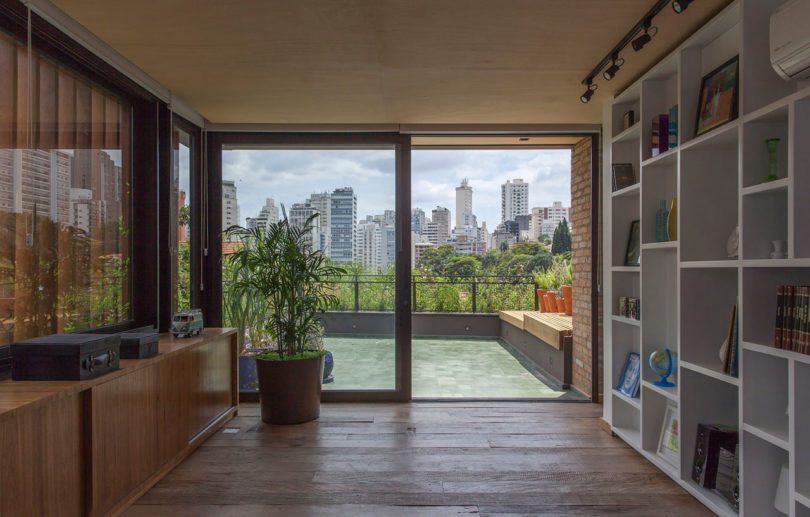The owners of an older home in São Paulo, Brazil, turned to DMDV arquitetos when it came time to decide what to do with it. After hearing what the clients wanted, the architects analyzed two possible scenarios to complete the project – work with the existing structure and add to it or tear the house down and start over with a new build. The latter won out and Pacaembu Residence was born.
The original house wasn’t just bulldozed and forgotten, though. They incorporated many of the materials into the new house, like the bricks on the facade, the stones in the landscaping, and the wood seen throughout.
The home is located on an irregular plot of land, which led to the overall design and layout of the house. Construction time was cut short by utilizing a metal structure, a decision that also allowed for large open rooms to flow to the gardens outdoors.
The street level, which is partially buried underground, features a 4-car garage, laundry, storage, and mechanical systems. The main public level is one floor up with the living room, dining room, kitchen, and TV room. This floor benefits from sliding glass doors that open the spaces up to the outdoor deck and pool around back, and a front garden off of the kitchen and dining area. The next floor up houses three bedrooms, including the master bedroom, and finally, the very top floor contains the office with an outdoor space.
The living room’s double-height ceiling makes way for a massive white bookshelf that spans the room and single bulbs that hang down at various heights.
Photos by Maira Acayaba and Matheus Ribeiro (drone).
from WordPress https://connorrenwickblog.wordpress.com/2019/09/02/sao-paulos-pacaembu-residence-reused-old-materials-for-the-new-house/





















No comments:
Post a Comment