Working with a mere 26 square meter footprint (approx. 280 square feet), UNEMORI ARCHITECTS completed House Tokyo in a densely populated neighborhood in central Tokyo. Despite its small footprint, the home’s 51 square meters feels more open thanks to its geometric structure made up of layered boxes with varying ceiling heights. The unique floor plan comprises offset levels that create open sight lines throughout, while allowing natural light and air to circulate.
The exterior is clad in traditional corrugated iron with the lines running horizontally. Large windows break up the industrial facade while keeping the interior light and bright.
Once inside the front door stairs lead to the semi-basement, where the bedroom and bathroom are located, or up to the first floor and terrace space, which includes an open plan kitchen, dining space and seating area. A simple ladder leads to the terrace.
The wooden frame of the house can be seen throughout adding dimensionality and design details in what would be a mostly white interior.
Photos by Kai Nakamura.
from WordPress https://connorrenwickblog.wordpress.com/2021/05/06/unemori-architects-designs-house-tokyo-with-a-compact-footprint/
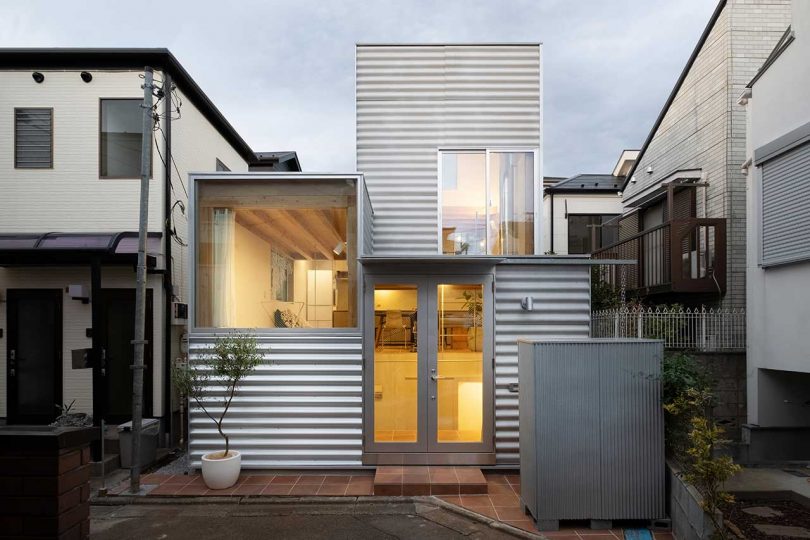

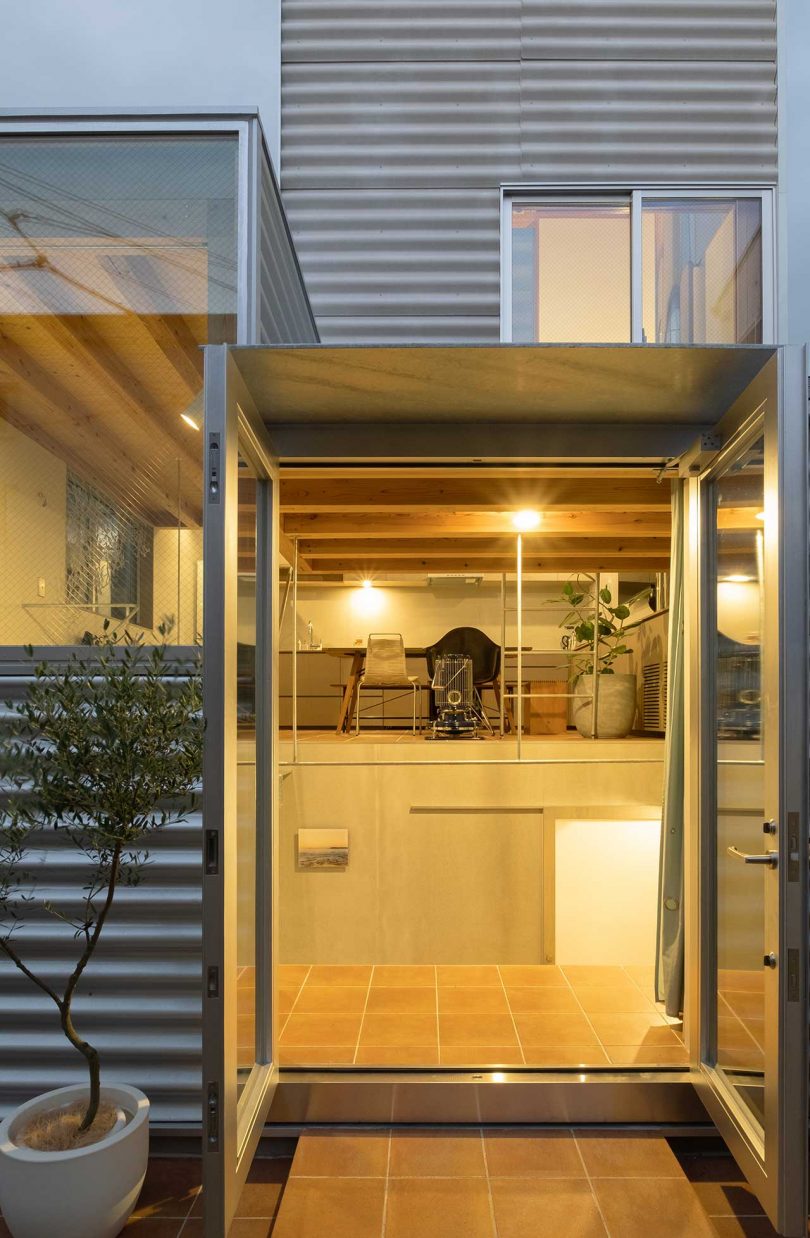
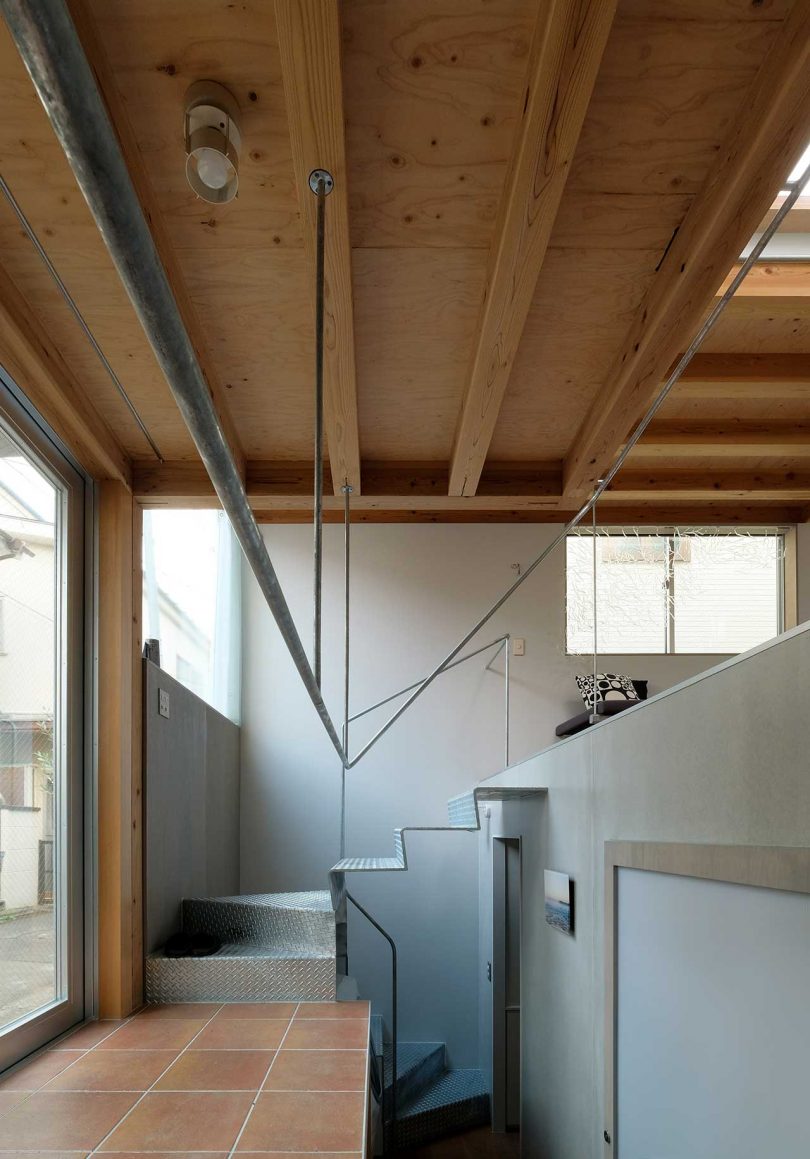














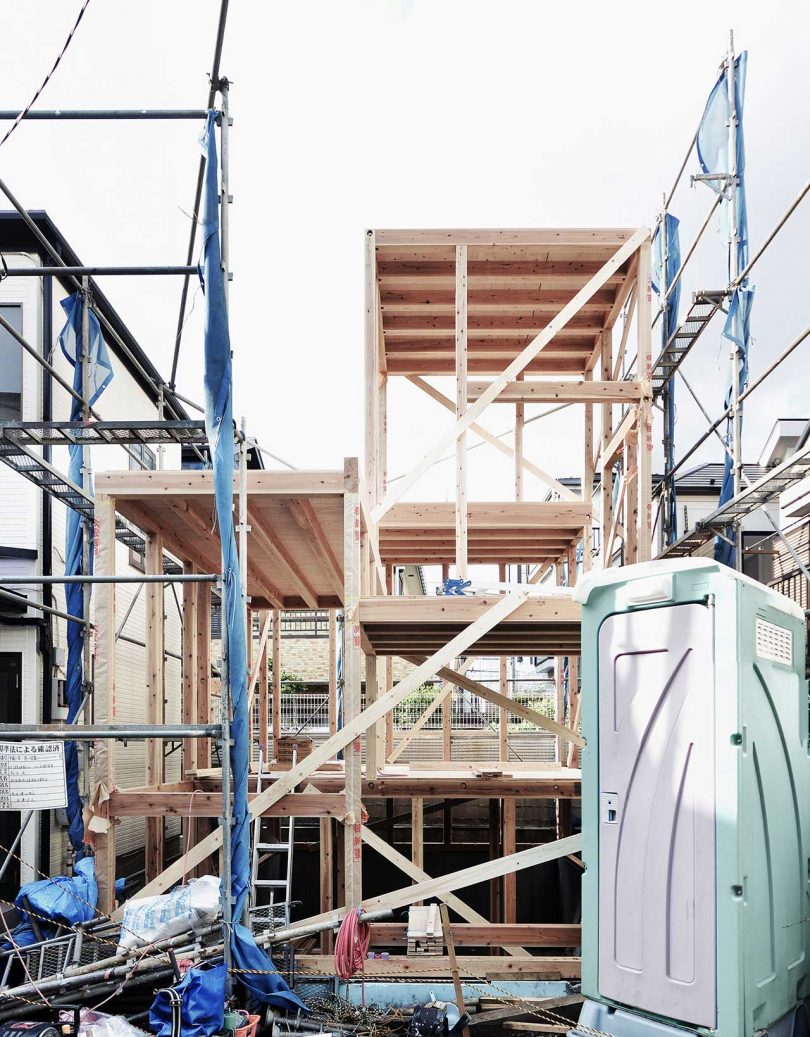
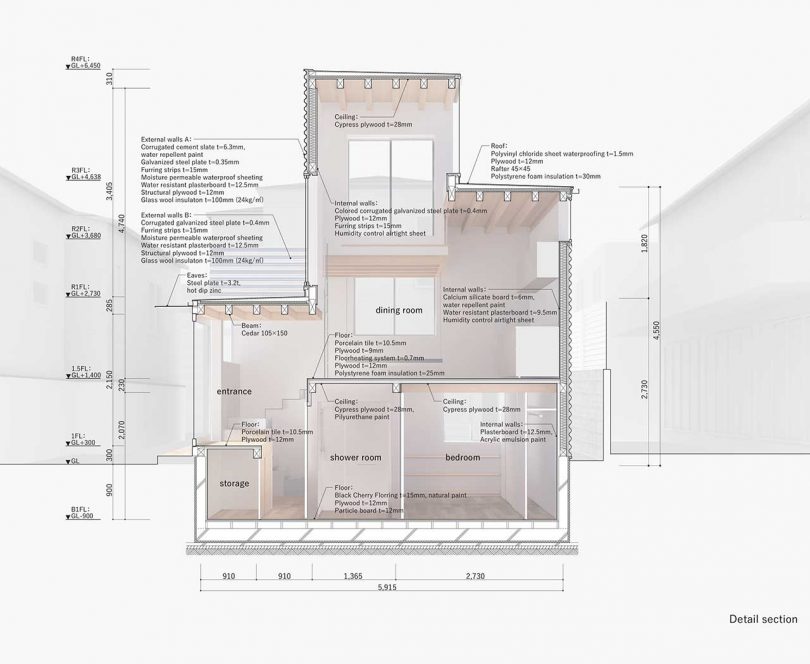
No comments:
Post a Comment