Rudabeh Pakravan is an architect, educator and a founding partner of the architecture firm Sidell Pakravan Architects. She’s interested in how architecture shapes everyday experience, how people and buildings affect each other and how architecture is a physical exploration of space and a practice of social engagement. Designing with bold and straightforward forms, Rudabeh’s firm strives to make spaces that create opportunities for interaction, reflection and delight, both in the private and public realm. Along with her business partner and design team, she explores critical architectural ideas at many scales, from urban parklets and 300-square-foot accessory dwelling units in her home city of Berkeley to extensive office renovations and multi-unit housing around the Bay Area and California. In addition to Rudabeh’s practice, she teaches architecture at the University of California, Berkeley. She is also the recipient of the honored Architectural Record’s 2021 Design Vanguard.
Today Rudabeh joins us for Friday Five!
1. White Paper Models
We make a lot of white paper models in our office. We start by taking an abstract concept and building it quickly. We then discover unique and often unexpected spatial possibilities. As a design team, we discuss these ideas and then build more models to further explore the potential. The ideas are loose at first, but the models are always made with precision and intention; they are meant to evoke actual architectural relationships.
When I was in architecture school, we obsessed over models that were elaborately detailed and often decorated with gouache and paint. I discovered the power of a simple paper model at the Zaha Hadid: Constructed Landscapes exhibition at SFMOMA in 1998. It was an incredible exhibition. The walls were covered with her large paintings and paired with these models out of white paper that described the clarity of her projects with just a few cuts. Seeing this beautiful yet amazingly clear work was incredibly inspiring.
2. Urban Density
I love exploring cities and getting to know a culture through the experience. I’ve learned how the structure of housing essentially shapes a city. Not surprisingly, one of my favorite places, Paris, is particularly shaped by the form and character of its housing. The Haussman housing blocks create a strong street edge through the consistency of height and continuous facades. This architecture allows for an incredibly dense and efficient city. When people often speak disparagingly of urban density, I always point to the example of Paris. Paris is one of the densest cities in Europe – twice as dense as London and much more walkable. I think knowing that helps people reframe their ideas of what density can look and feel like. The beauty of Paris comes from the relationship between the buildings and the street. The balconies and large windows create a permeability that allows for a strong visual connection between the people in the apartments and the passersby.
3. Sophie Taeuber
We are drawn, as architects, to geometric abstraction in art. We look at a lot of artists in the office, from Agnes Martin and Bridget Riley to more contemporary ones like Joy Walker, Amanda Williams and Ramon Ramirez. But we often return to the work of Sophie Taeuber, a Swiss artist in the early 20th century. Married to a prominent Dadaist, she grew tired of the irony and self-reference in the movement. Instead, she searched for meaning by making collages and sculptures of colored squares, circles and lines. Her beautiful work with lines and proportions, as well as her experiments with the interplay between geometry and color, inspire our interest in bold forms and graphic patterns. The first comprehensive exhibition of her work will be at the Museum of Modern Art later this year.
4. Tehran
Revolution, wealth disparity, astronomical growth and a steep topography make Tehran a complex place. Dubbed “Paradox City” by journalist Asef Bayat, it is home to a very young population that grapples with the strict laws by finding new ways of hiding within the city’s dizzying urban fabric. An informal attitude towards development over the last thirty years has given the streets a haphazard logic and unusual geometries that can create clear micro-neighborhoods with a very strong local identity. It’s an incredible city. I look forward to a time when more people can visit and get to know it.
5. Berkeley Brutalism
One of the best buildings I’ve ever seen is right across the street from UC Berkeley’s architecture building. Originally built as the campus art museum, it was designed in 1967 by an unsung architect named Mario Ciampi, who beat a young Peter Eisenman in a university-sponsored competition. Truly bold, the project is conceived of as a series of concrete volumes that spiral upwards. The interior boasts sixty foot cantilevers and dramatic single pane skylights. The building suffered serious seismic damage after the Loma Prieta earthquake and sat empty for many years. Recently, a research laboratory called the BioIngenuity Hub has begun renovations and will begin “highly dangerous experiments” inside. I love the idea that the building is starting a new life as a science lab. It defies the myth that form always has to follow function.
Work by Rudabeh Pakravan:

Proposal for new housing at the El Cerrito BART, in collaboration with Groundworks Office in Berkeley
from WordPress https://connorrenwickblog.wordpress.com/2021/07/30/f5-architect-rudabeh-pakravan-shares-her-love-of-white-paper-models-more/
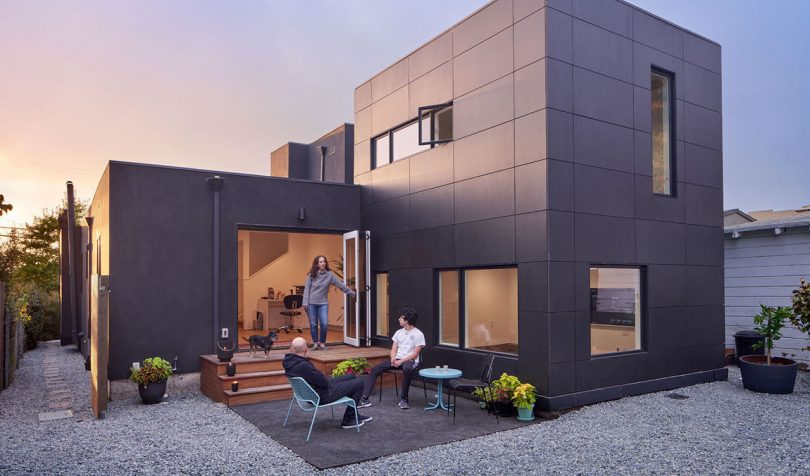
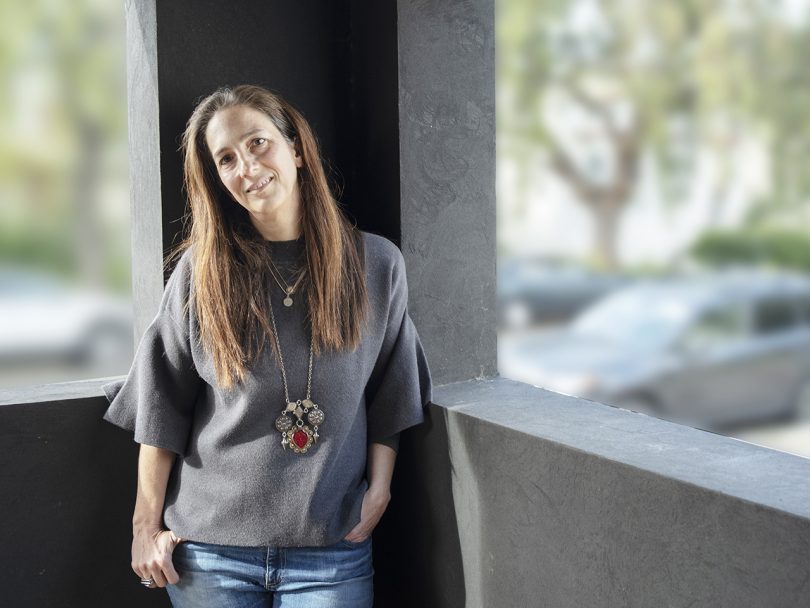
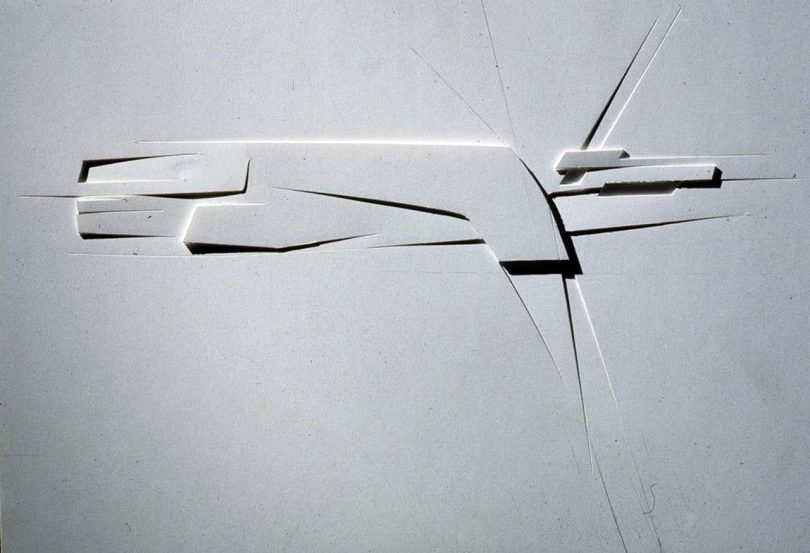

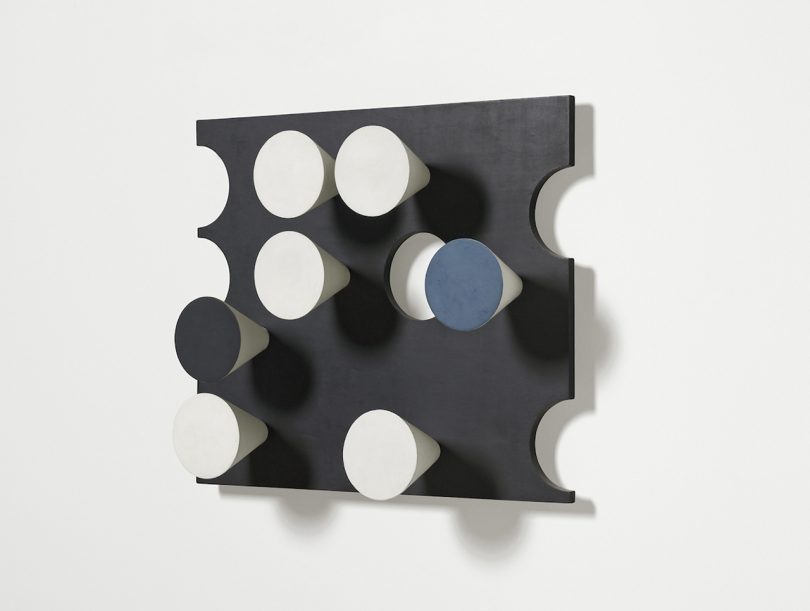
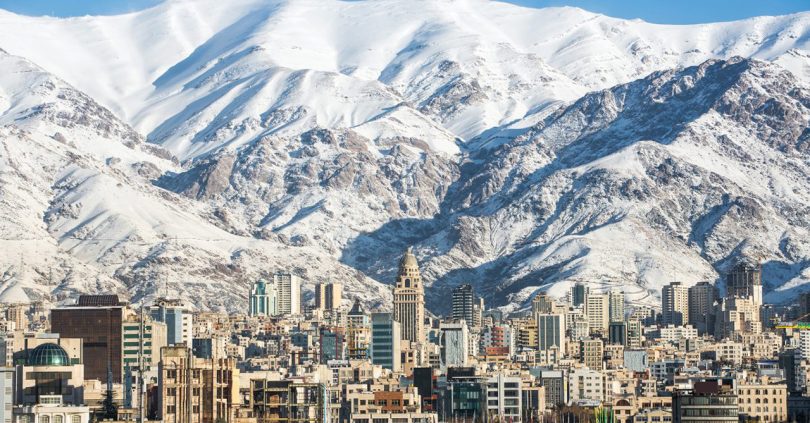
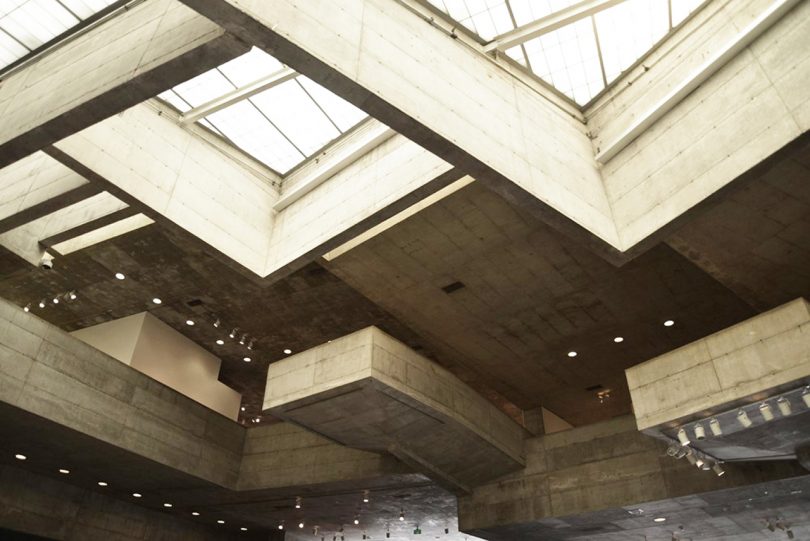
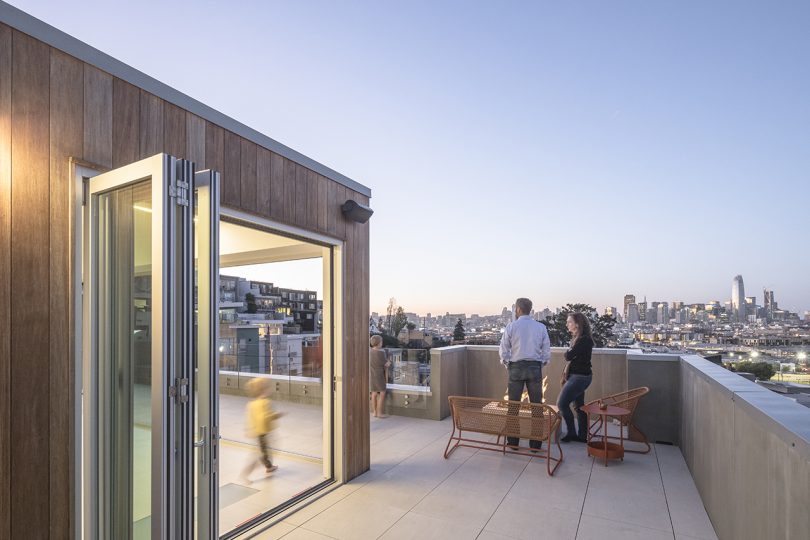
No comments:
Post a Comment