Designed by Gilda Meirelles Arquitectura, the DAC House in Sao Paulo, Brazil, is located on a very inclined terrain that made it challenging for the architecture studio to design the home without incorporating many stairs. Instead, GMA created different modules at different levels of the land to give distinctions to different parts of the home. At the same time, the use of stone, wood and lots of glass allows the home to visually integrate with its surroundings, creating the feeling that the home sprung out from the land.
In total, five suites were designed, separating the private quarters from the service and social areas. An Alwitra roof over a metal structure allowed the creation of the home’s large plan and also promotes the integration of construction with the surrounding environment.
Large eaves help to protect from the rain and sun which is important in this specific region. To further maintain a sense of cohesiveness with the terrain, the frames are all made of wood and the steel beams are painted the same brown as the Alwitra roof. The landscaping rounds out the home’s complete integration with the land and forest.
Photos by Evelyn Muller.
from WordPress https://connorrenwickblog.wordpress.com/2021/07/27/the-dac-house-in-brazil-springs-out-from-its-sloped-terrain/
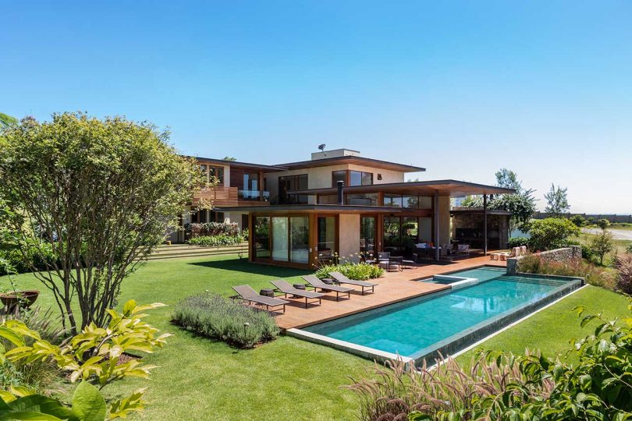
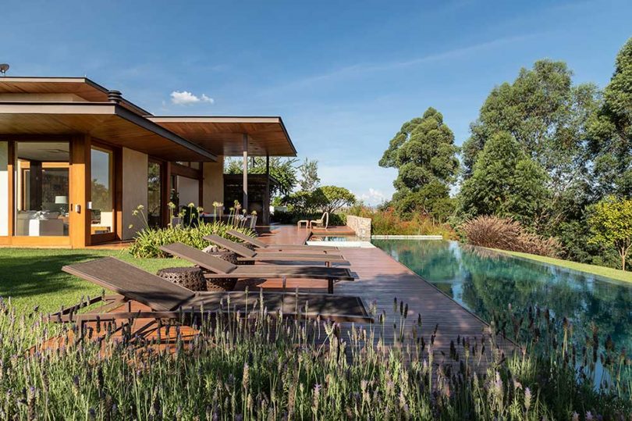




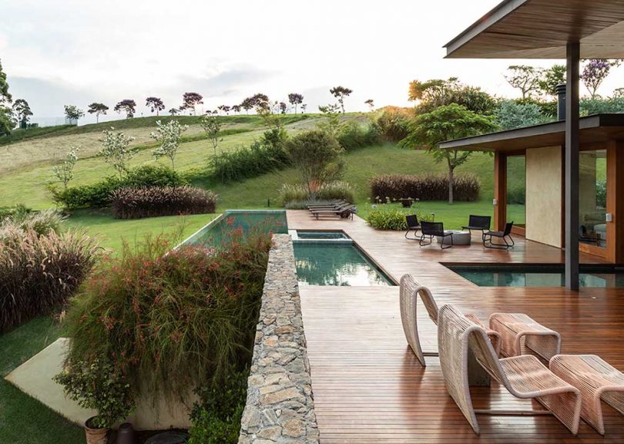
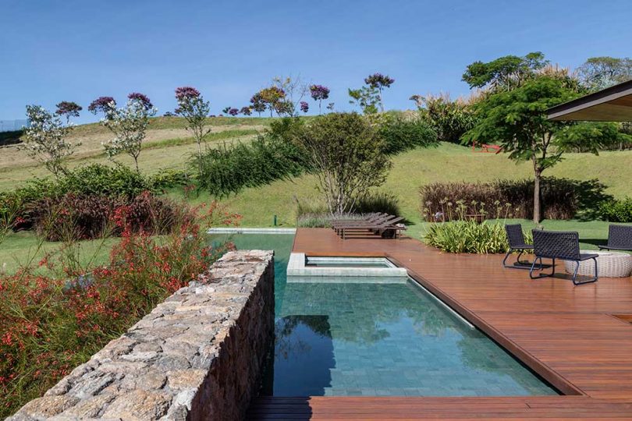

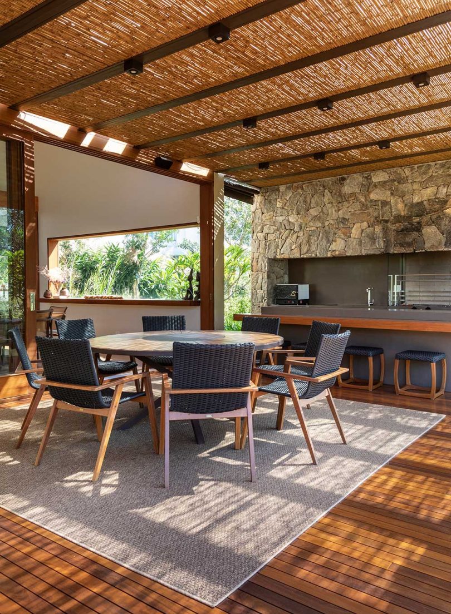
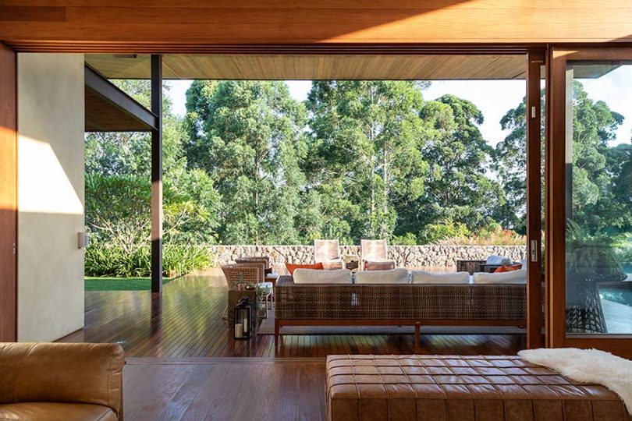

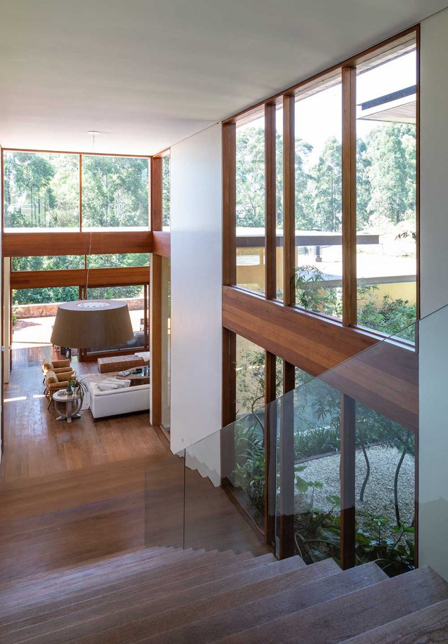
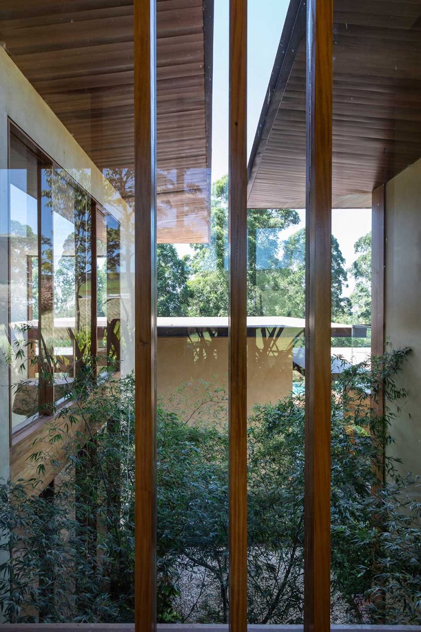

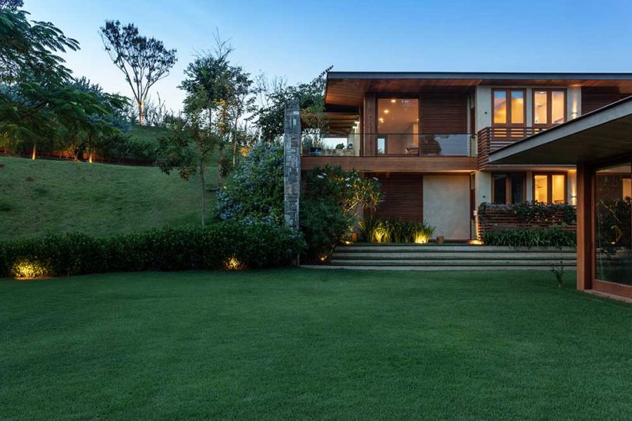
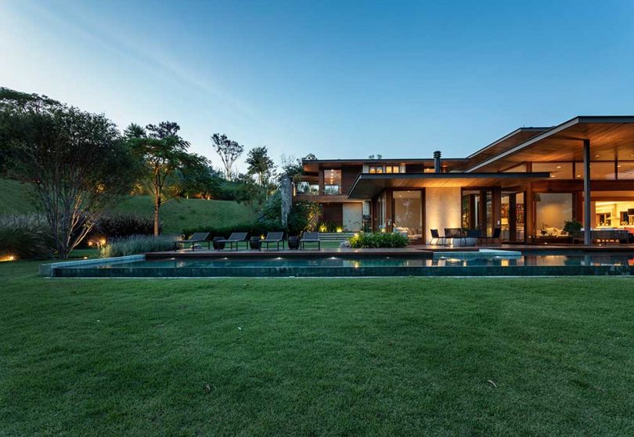
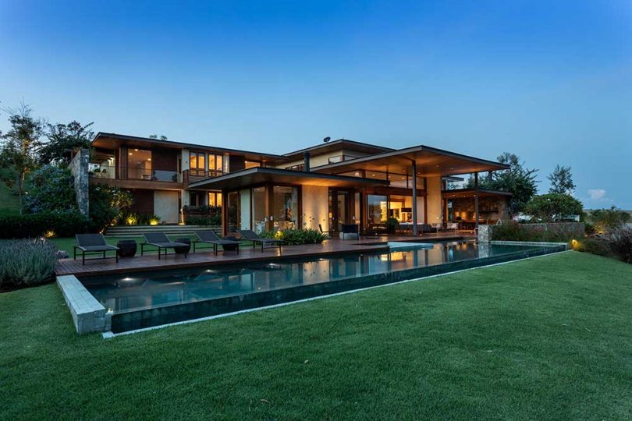
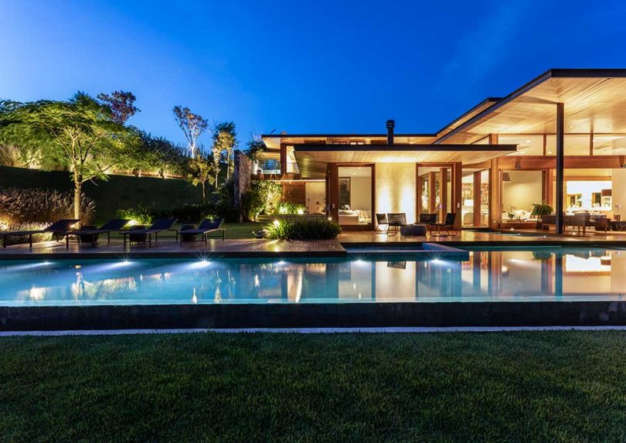
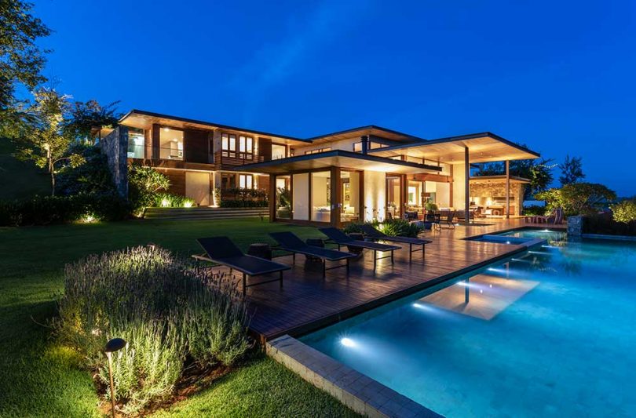
No comments:
Post a Comment