Once a Miami hospital, this property has undergone a total adaptive reuse transformation to become The Ritz Carlton Miami Beach Residences. One of the new private residences is this Bali-inspired penthouse by designer Catalina Echavarria of CEU Studio. Boasting 360-degree ocean and skyline views of Miami, the Sky House spans almost 9,000 square feet, with 6,000 of it being outdoors with various areas for dining, lounging and entertaining. While the design has a luxe tropical modern feel, it also feels equally relaxing and healing, exactly what the owner longed for following the pandemic.
At first glance, you notice the open-air rooftop terrace with its unique array of furnishings. Turns out, each Balinese piece is hand-crafted by the designer, Catalina, and her Indonesian artisans. The wooden furniture designs are made to be heirloom pieces, enjoyed for generations, with white cushions adding comfort and contrast to the natural material. For example, the custom Latitude Dining Table runs for $34,000, while the Nero Dining Chairs around it go for $1,600 each, adding real moments of luxury to the outdoor space.
The same oasis-like feeling outdoors at Sky House can be found indoors with white sofas, wooden furniture and natural details.
The modern kitchen features a neutral color palette with simple beige cabinet doors and a darker stone used for the countertops and backsplash.
The main bedroom features an open bathroom and floor-to-ceiling sliding glass doors that extend the space out to the terrace. MENU’s Hashira Pendant Lights flank the woven bed frame while not taking up precious bedside table space.
from WordPress https://connorrenwickblog.wordpress.com/2021/09/13/sky-house-is-a-bali-inspired-penthouse-in-a-former-miami-hospital/


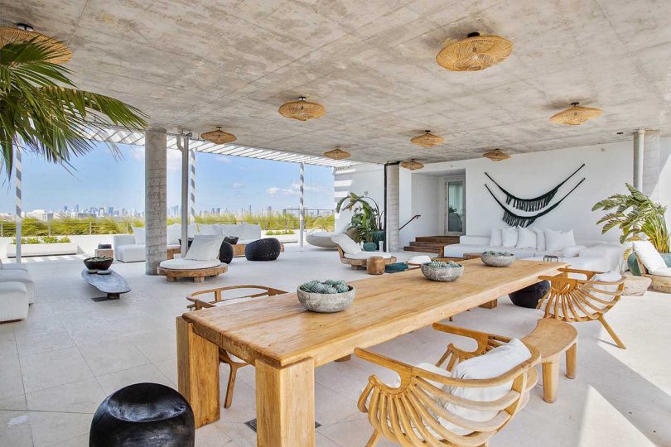

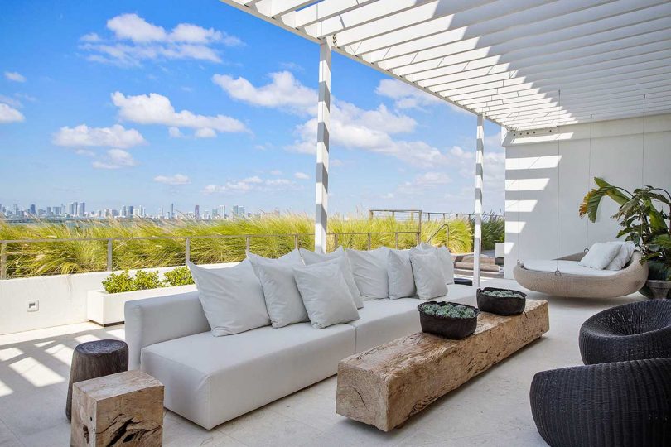
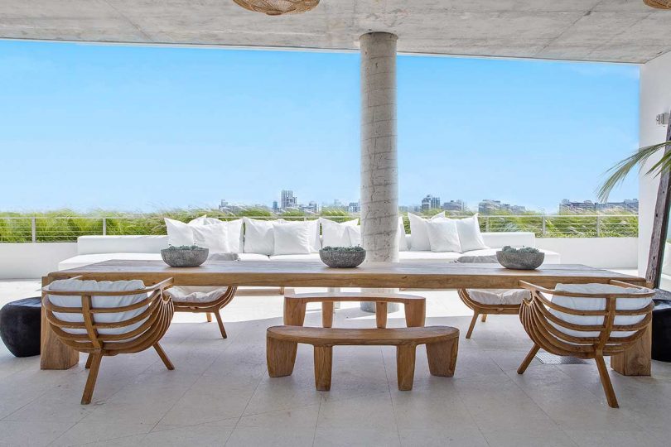


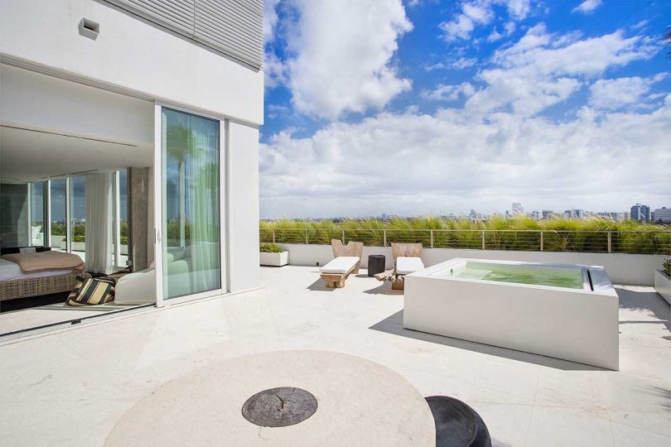


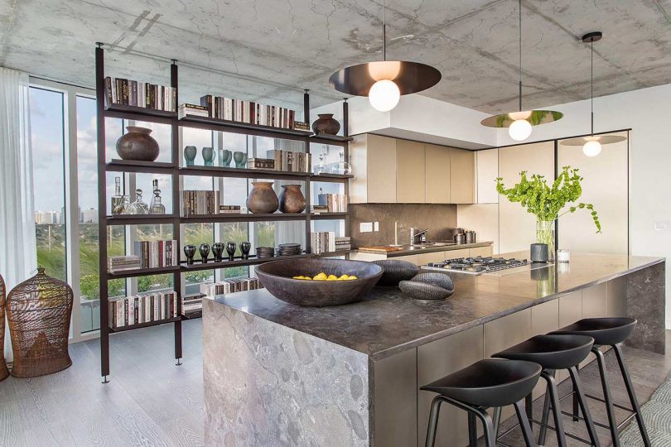
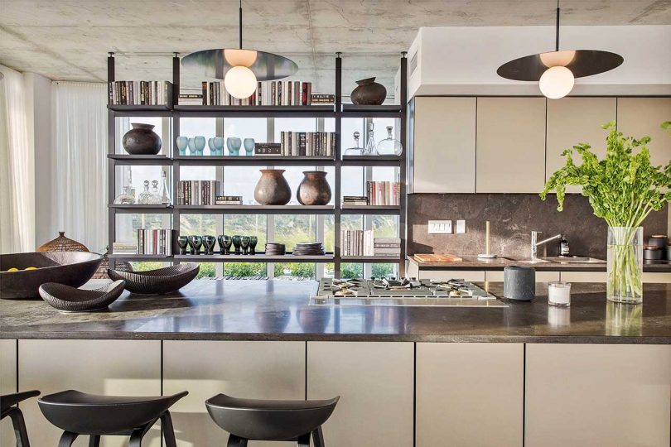

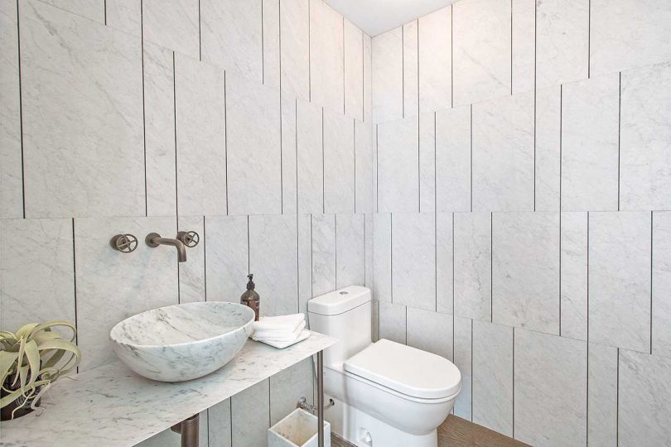

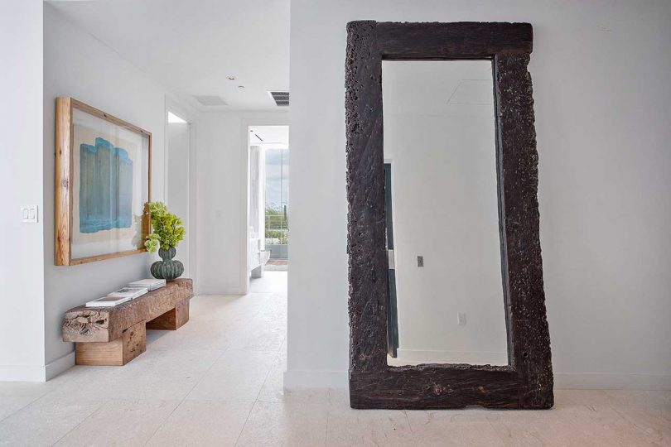
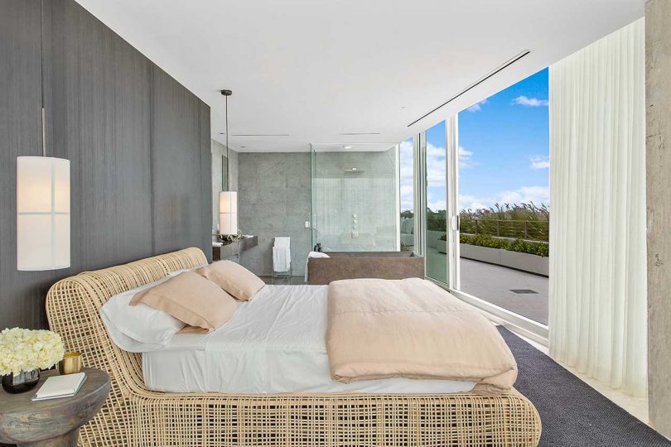

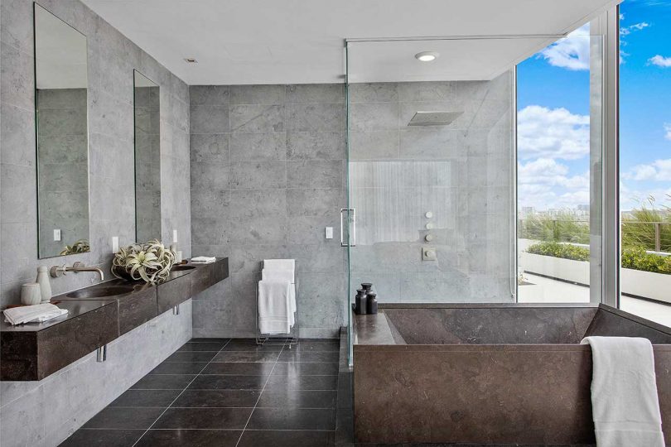

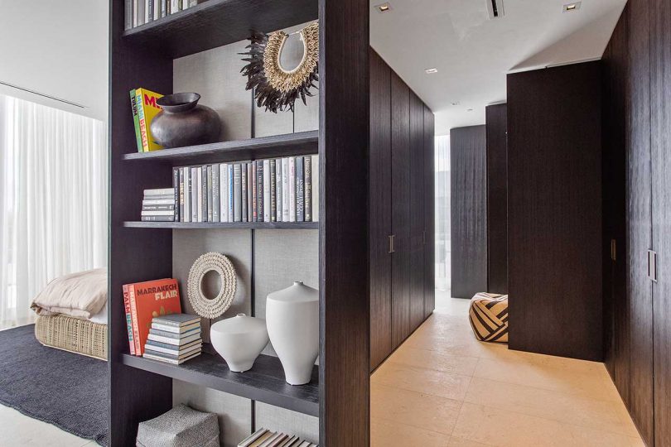
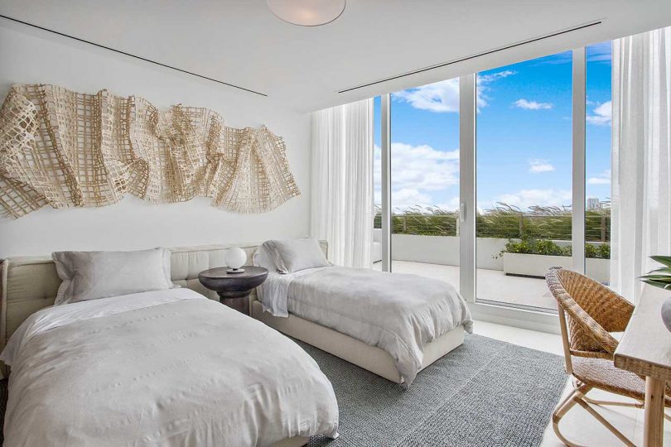

No comments:
Post a Comment