Located in Tel Aviv, Israel, the Garden On The Roof Apartment was designed by XS Studio for young clients that wanted to enjoy family time, entertain friends, and let their children play. The two-story residence had a layout that wasn’t working so the studio flipped it, bringing the private spaces downstairs and the living area upstairs in order to utilize the roof deck.
Upstairs houses the open kitchen and living room which extends out to the outdoor terrace, expanding the square footage. Lots of windows surround the public space to create a light-filled interior that appears larger than it is.
Part of the kitchen cabinetry hides a door leading to a storage area and guest bathroom.
The stairwell features concrete stairs and a skylight that filters light down to the entryway.
By twisting the staircase and lighting it from above, it draws guests upstairs to the public area.
Photos by Gidon Levin, courtesy of BowerBird.
from WordPress https://connorrenwickblog.wordpress.com/2018/01/02/garden-on-the-roof-apartment-by-xs-studio/
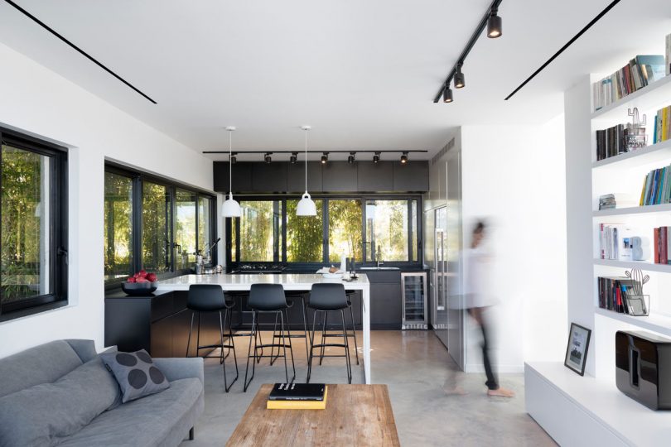
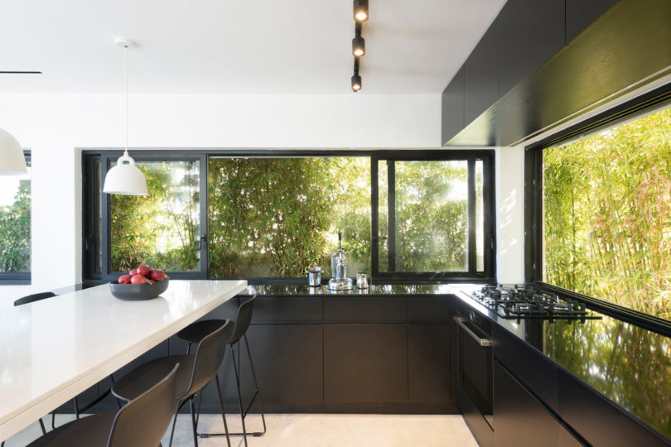

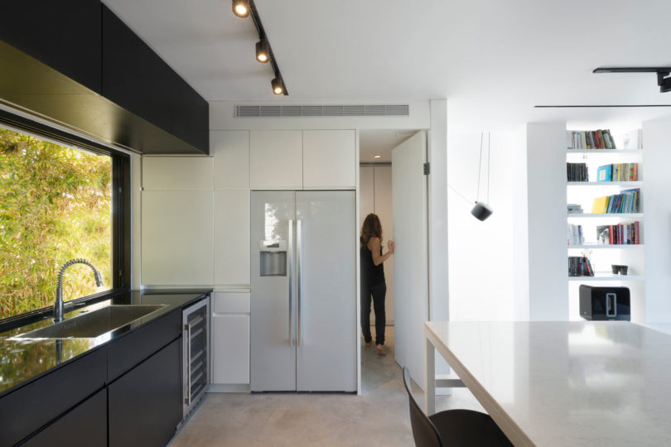
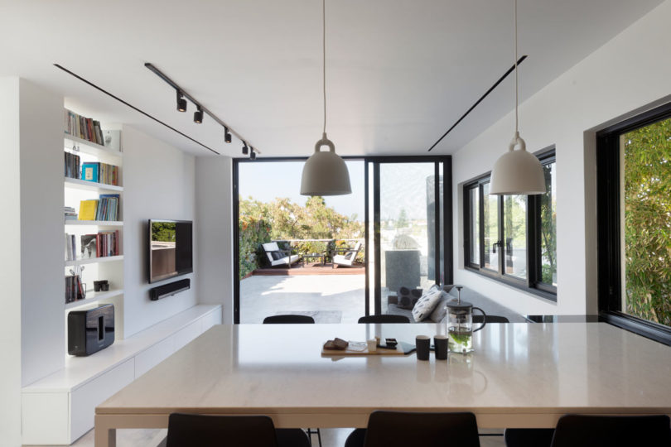
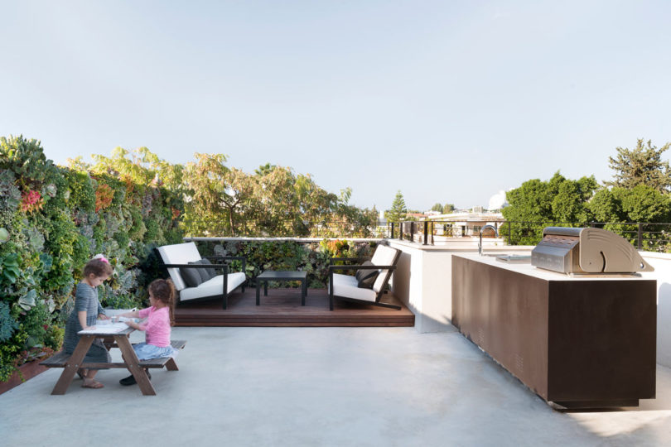
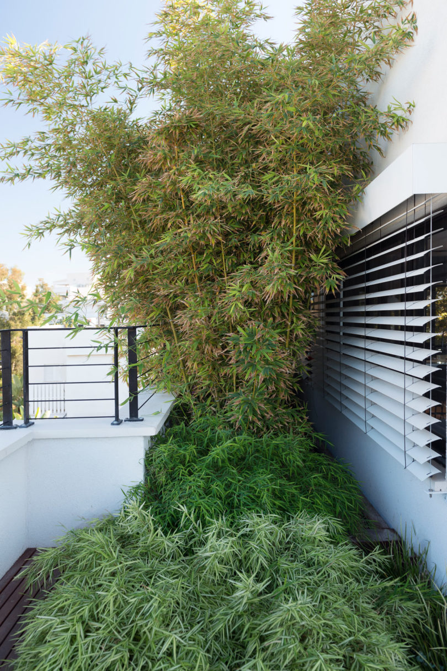



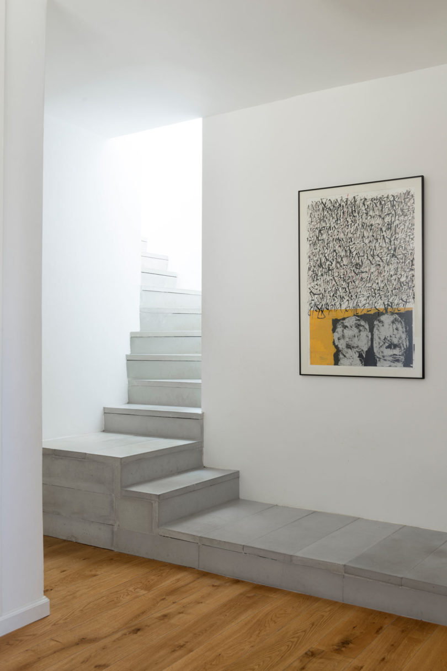
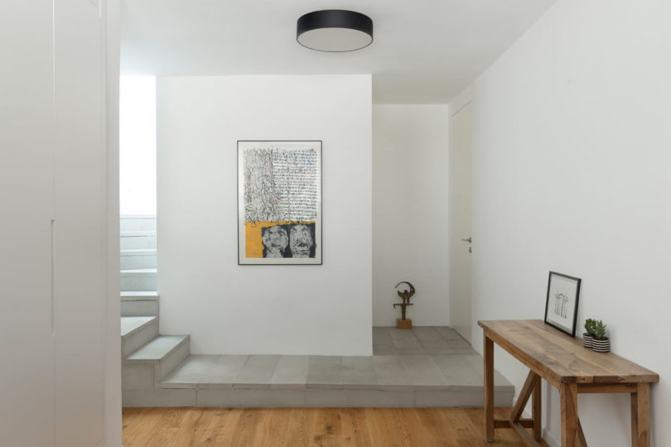

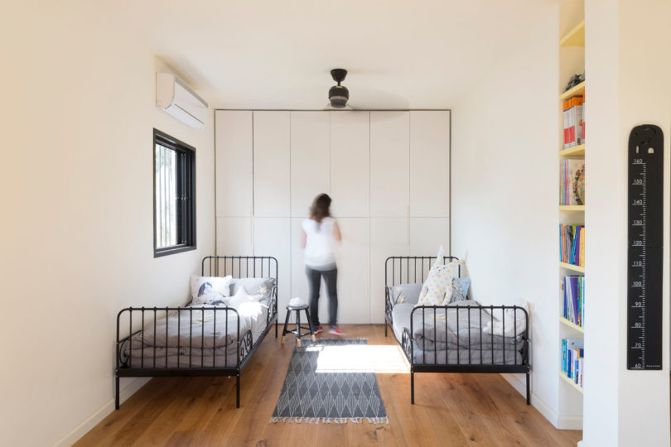
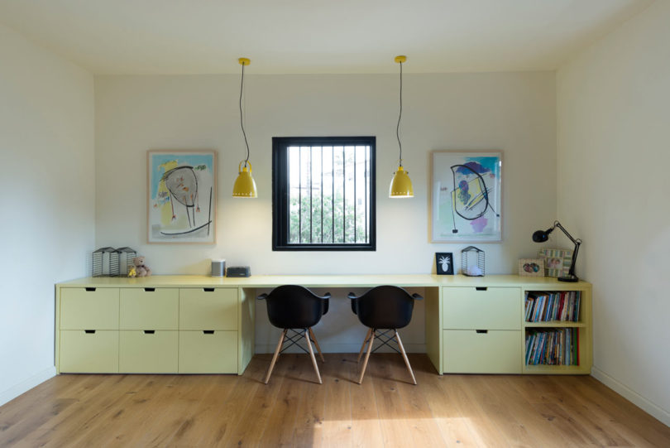
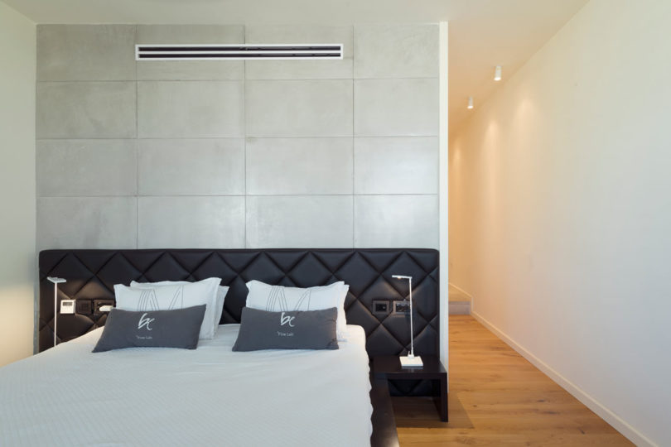



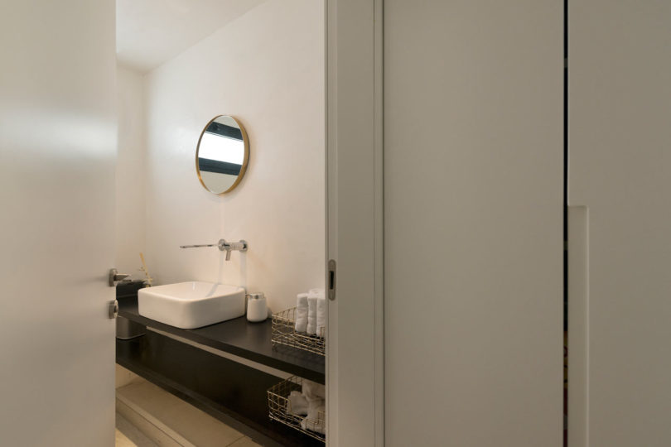
No comments:
Post a Comment