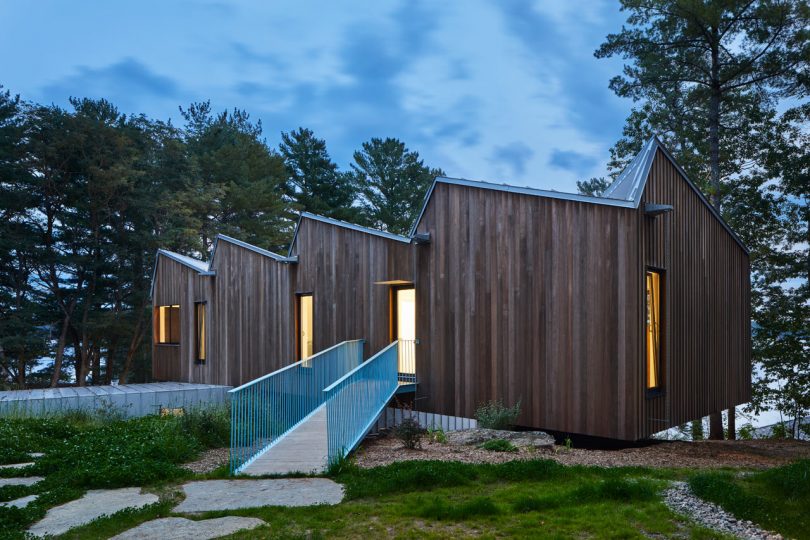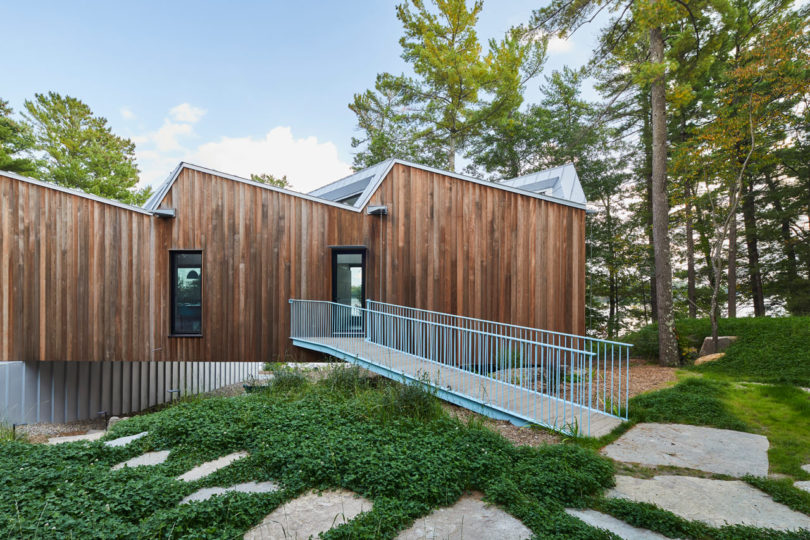Sky House is a holiday home nestled into the steep land on the edge of Stoney Lake in Canada. It was designed by Julia Jamrozik and Coryn Kempster as two rectangular volumes, one cantilevered on top of the other, with the upper one bridging itself over the lower one.
The lower volume houses the bedrooms while the upper floor contains the public areas of living that overlook the lake.
The facade is clad in durable, low-maintenance materials like reflective standing seam metal roofing and petrified wood.
Inside the main structure, vertical skylights and south-facing windows and sliding glass doors open the interior up by maximizing daylight. White walls and ceilings are paired with a colorful peacock blue, including a glazed brick socle that holds the wood stove.
The concrete floors, which were treated with a black stain, help with passive solar heating during the winter months.
Photos by Doublespace Photography, courtesy of v2com.
from WordPress https://connorrenwickblog.wordpress.com/2018/02/19/a-lakeside-holiday-house-nestled-into-the-steep-hillside/













No comments:
Post a Comment