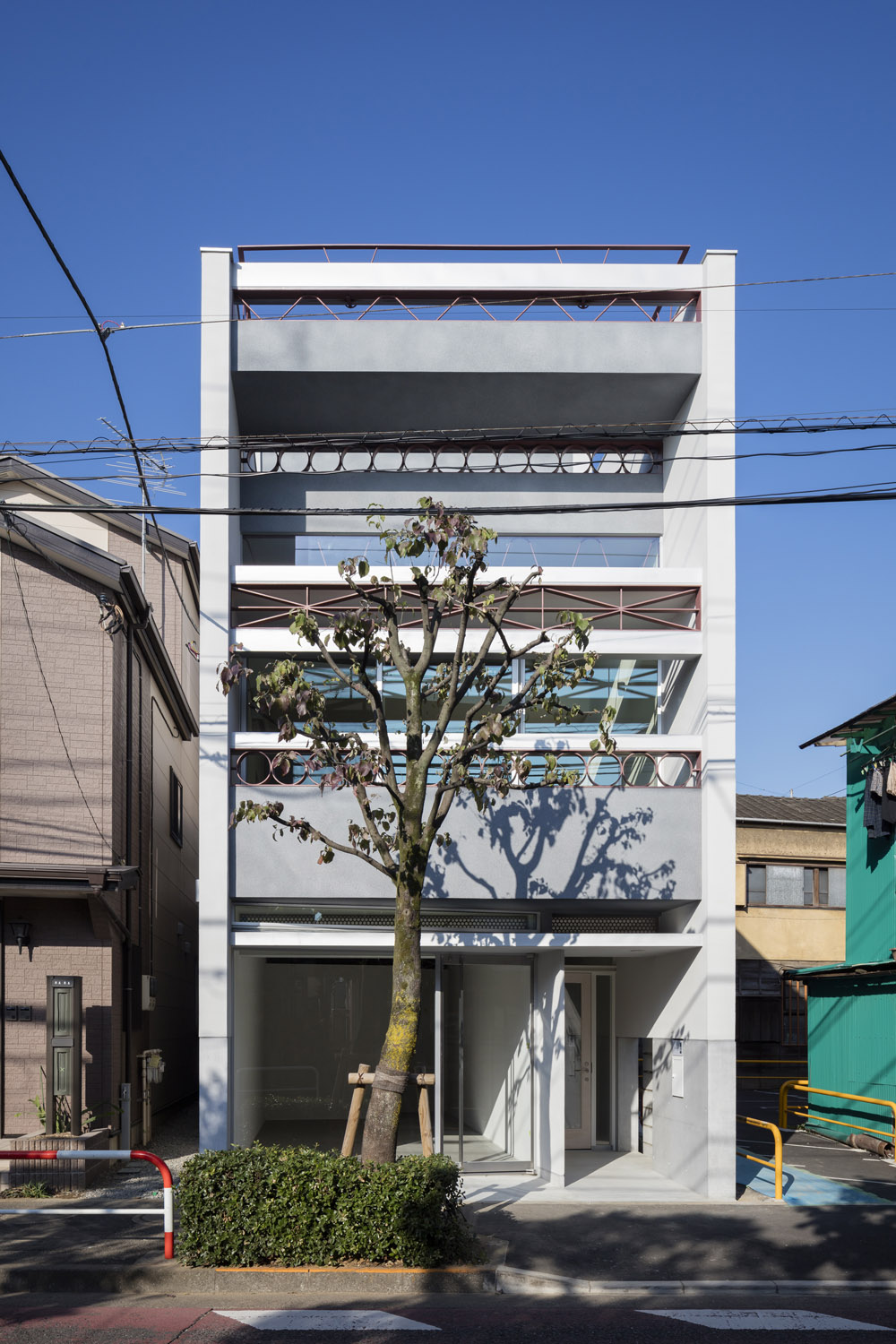Beam House is a residence located in Tokyo, Japan, designed by Hugo Kohno Architect Associates. Situated on a narrow lot, the building houses a gallery on the main floor, and occupies residents on the second and third floors. The client requested that the gallery have a glass facade to allow good visibility from the street, and be a single open space to ensure flexibility to allow for future changes in use.
As such, the clients required a separate entrance to the second-floor residential area, as well as a design that required no structural walls on the first floor. Due to its wooden structure, load-bearing walls are necessary between beams, with a particularly large number needed on lower floors. Using a wooden portal-style Rahmen frame toward the front of the building, the architects were able to render the load-bearing walls unnecessary.
By inserting open steel-truss frames in the center of the expanded beams, the architects were able to avoid obstructing the space with thick beams, instead allowing lines of site to easily pass through them. Based on strength requirements and the intended use of each area, they varied the form of the truss frames in multiple ways and altered the height of the ceiling, creating a freer, more open space.
Photography by Seiichi Osawa.
from WordPress https://connorrenwickblog.wordpress.com/2018/02/22/beam-house-by-hugo-kohno-architect-associates/

No comments:
Post a Comment