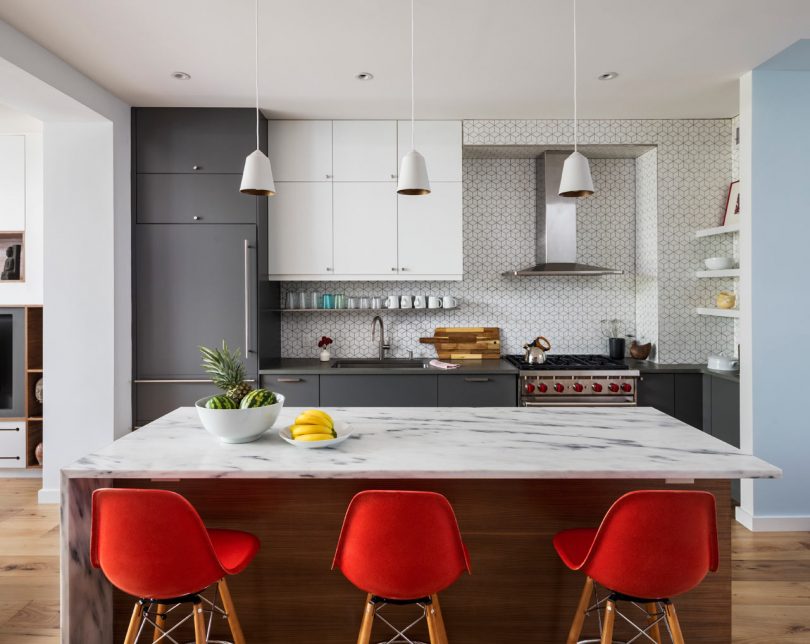BFDO Architects reimagined this Crown Heights brownstone in Brooklyn by seamlessly merging new details with the original woodwork to result in a charming yet modern residence. High-end custom pieces reside alongside budget-friendly elements making the contemporary interior feel welcoming and livable.
IKEA cabinets were upgraded with site-fabricated white and gray painted doors for a bold, graphic look.
The dining table is situated in front of a sky blue wall which fronts the powder room behind it.
The powder room features Calico Wallpaper’s bold Night pattern which completely transforms the tiny space.
The same IKEA cabinets are used in the living room with walnut cabinetry mixed throughout for a custom, built-in feel.
The original leaded glass doors were repurposed and hung on new cabinets on either side of the fireplace.
The original stairs remain with a more opened up second floor cutout to let more natural light through from the skylight above.
The entryway welcomes visitors with bright yellow tiles from Brothers Cement Tile on the bottom and contrasting dark gray walls above. The original inner door was painted to match and rehung.
A roof deck filled with plants is just off the second floor master bedroom.
Photos by Francis Dzikowski/OTTO, courtesy of v2com.
from WordPress https://connorrenwickblog.wordpress.com/2019/03/25/a-crown-heights-brownstone-in-brooklyn-by-bfdo-architects/




















No comments:
Post a Comment