Located in Cartersville outside of Atlanta, the Shaw Create Centre is the innovative home for commercial flooring brands Shaw Contract and Patcraft. The three-story think tank was designed in partnership with Gensler as a visual extension of the brands’ ethos and people. The Shaw teams gained insight about spatial opportunities using Gensler’s online survey tool, Workplace Performance Index (WPI), to see how people typically work, the spaces they use, and how the spaces work for them. Once determined, they formed design goals for the space that included enhancing the way people work while promoting collaboration, the ability to attract and keep top talent, and to create offices that support healthy lifestyles for all employees. The results are a cutting-edge workspace designed to enhance productivity and well-being.
The Create Centre showcases Patcraft’s and Shaw Contract’s dedication to design and innovation as well as their commitment to the A&D industry. Gensler worked closely with Shaw to build a space that fosters new ways of thinking, supports a curious culture and provides teams with the tools to create innovative flooring solutions. An abundance of natural light, open, connective floor plans and access to outdoor space impacts both employees and visitors alike.
– Meena Krenek, Associate, Design Director – Gensler Atlanta
A variety of workspace options are offered throughout, including open seating plans, common areas, breakout rooms, and privacy booths. Both Shaw Contract and Patcraft flooring are incorporated into spaces to not only showcase the products but to test them as well. Along with creative flooring setups, a curated mix of modern furnishings from brands like Moroso and FLOS were brought in to complement them.
Alex Proba, of Studio Proba, was invited to create colorful, abstract murals on some of the blank walls.
The main staircase in the atrium stands as a reminder to visitors and employees that architecture can play a role in promoting heathy behaviors through movement.
The 67,000 square foot, LEED Silver certified structure features a zinc solar facade with perfectly angled “fins” that allow daylight to enter the interior without glare from the sun. The sheath’s red/orange color gives nod to Georgia red clay that’s in view on the Quarry face of the nearby Ladds Mountain.
from WordPress https://connorrenwickblog.wordpress.com/2019/03/13/shaws-innovative-create-centre-redefines-workplace-design/
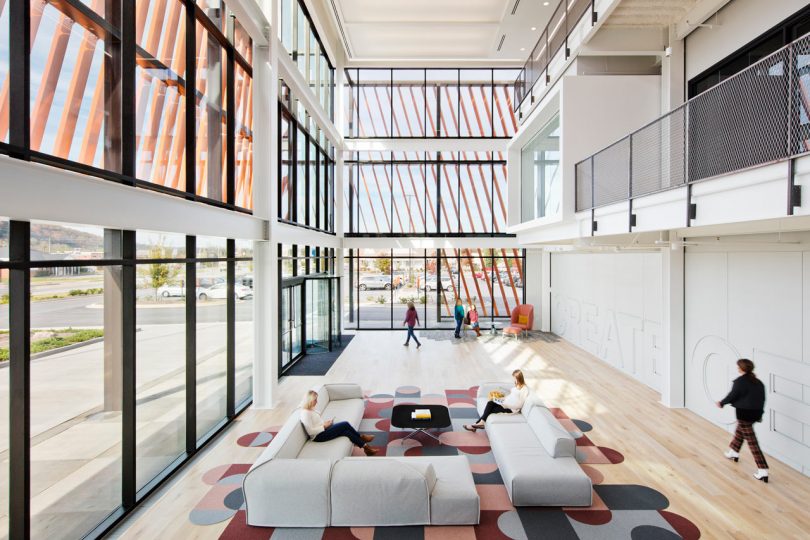
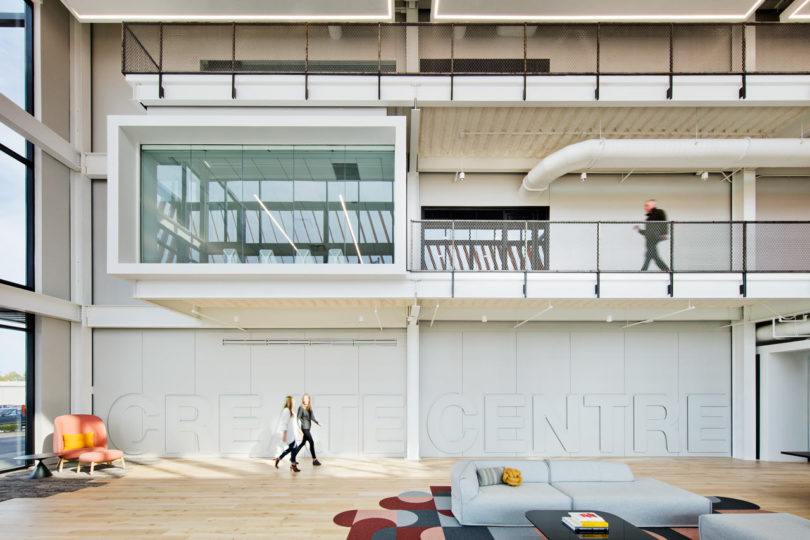





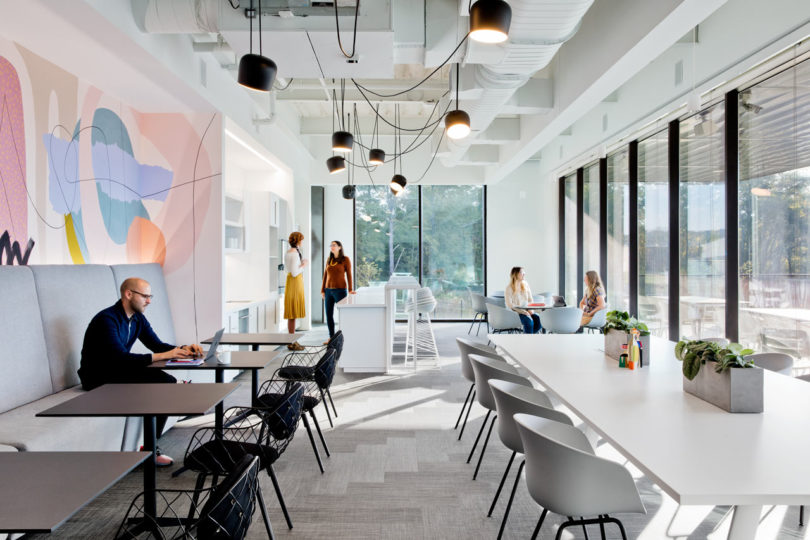







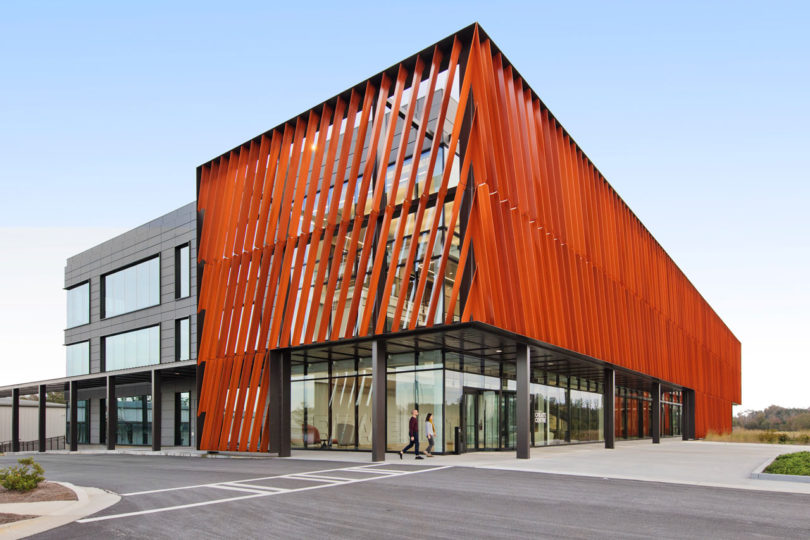


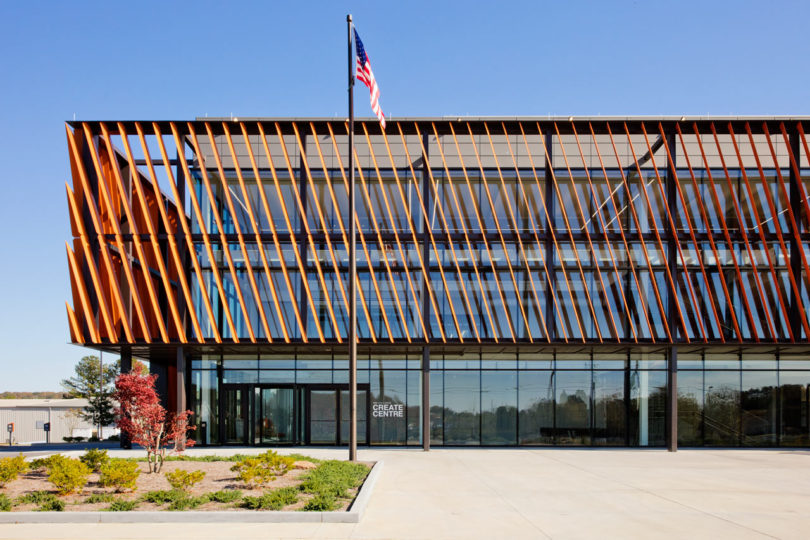



No comments:
Post a Comment