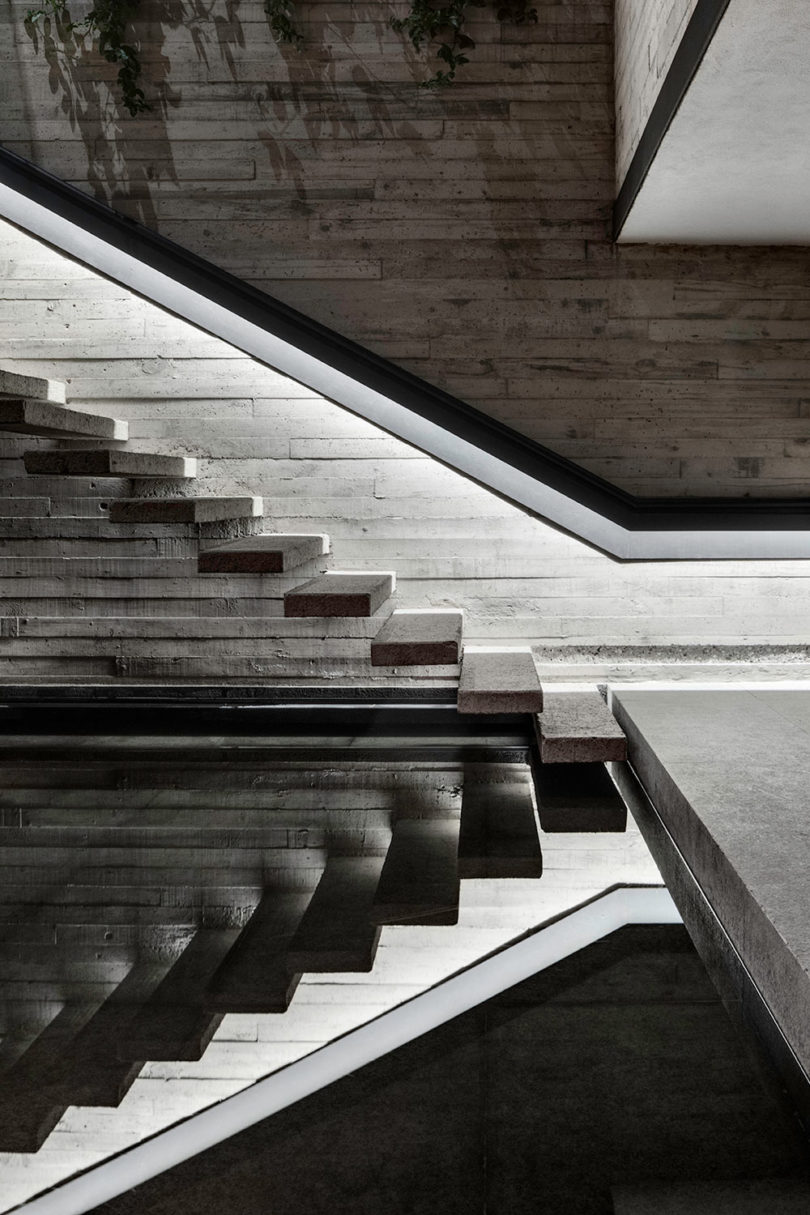The Cachai House project began when one of taller paralelo’s clients purchased an abandoned 1960s house in one of Mexico City’s most sought-after neighborhoods, Lomas de Chapultepec. The bones of the house were in good shape making the renovation less costly than if they had to start from scratch.
A floating staircase rises above a pool within a void that has no roof allowing natural light to play with shadows and reflections within the space.
The top of the stairs leads to the main floor of the house with a zen garden located next to the entryway.
Another small outdoor space was created at the center of the house and features a Japanese guava tree with a water surround. The courtyard allows light and air to circulate through the rooms that connect to it.
Photos by Rafael Gamo.
from WordPress https://connorrenwickblog.wordpress.com/2019/03/07/cachai-house-goes-from-abandoned-to-modern-perfection/






















No comments:
Post a Comment