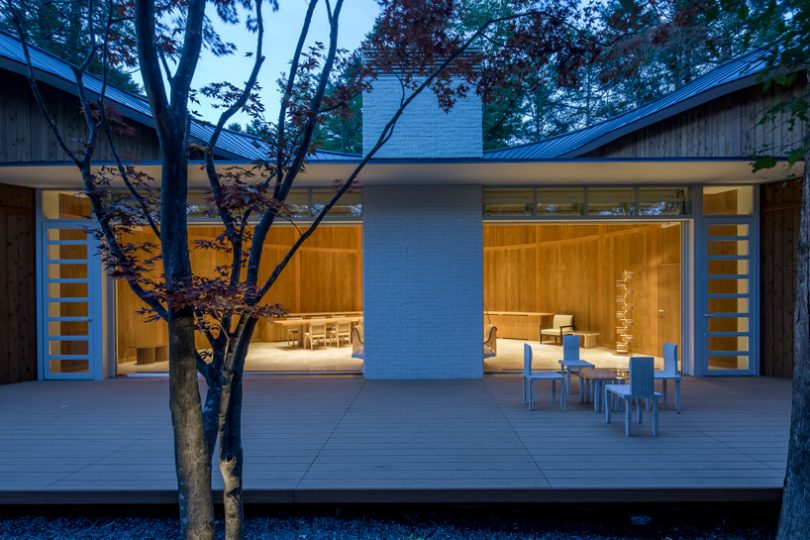An hour away from Tokyo, in Karuizawa, Japan, Pritzker Prize winning architect Shigeru Ban has designed a boutique hotel surrounded by woodlands for the ultimate luxury escape. The 10-room Shishi-Iwa House has shaded courtyards, a library, a 250-tree garden and community spaces to create “a restorative retreat that reinforces the relationship between nature, architecture and human connection.”
The estate is made up of three two-stores terrace villas that are designed to encourage a continuous flow of spaces and amenities. Large timber-framed glass doors at the entrance lead guests into a double-height reception area and library space that continuous into an outdoor garden.
The gabled roof runs a sinuous curve around the woodlands, emphasizing the outdoor spaces and natural views.
All of the ground floor rooms open directly to the garden, while the rooms above have a private balcony.
Shigeru Ban is widely known for his use of cardboard. Here, he integrates timber with paper tube elements. Ban oversaw all the interior furnishings and selected furniture by Alvar Aalto and art by Masaaki Yamada and Jiro Yoshihara.
The project was developed by HDHP GK, a social enterprise sponsored by HDH Capital Management.
What: Shishi Iwa House
Where: 2147 – 646 Shishi-iwa Nagakura, Karuizawa-machi Kitasaku-gun, Nagano, Japan
How much? Room prices start at USD $300
Highlights: A gabled timber structure marks a sinuous curve inside Japanese woodlands at Shigeru Ban’s new boutique hotel, Shishi-iwa House
Design draw: The boutique hotel integrates timber and Prizker Prize-winning Shigeru Ban’s signature paper tube elements, along with carefully selected Alvar Aalto furniture and art by Masaaki Yamada and Jiro Yoshihara,
Book it: Visit Shishi-Iwa House
Photos courtesy of Hiroyuki Hirai.
from WordPress https://connorrenwickblog.wordpress.com/2019/03/06/shigeru-ban-designs-a-sinuous-restorative-retreat-in-japans-woodlands/










No comments:
Post a Comment