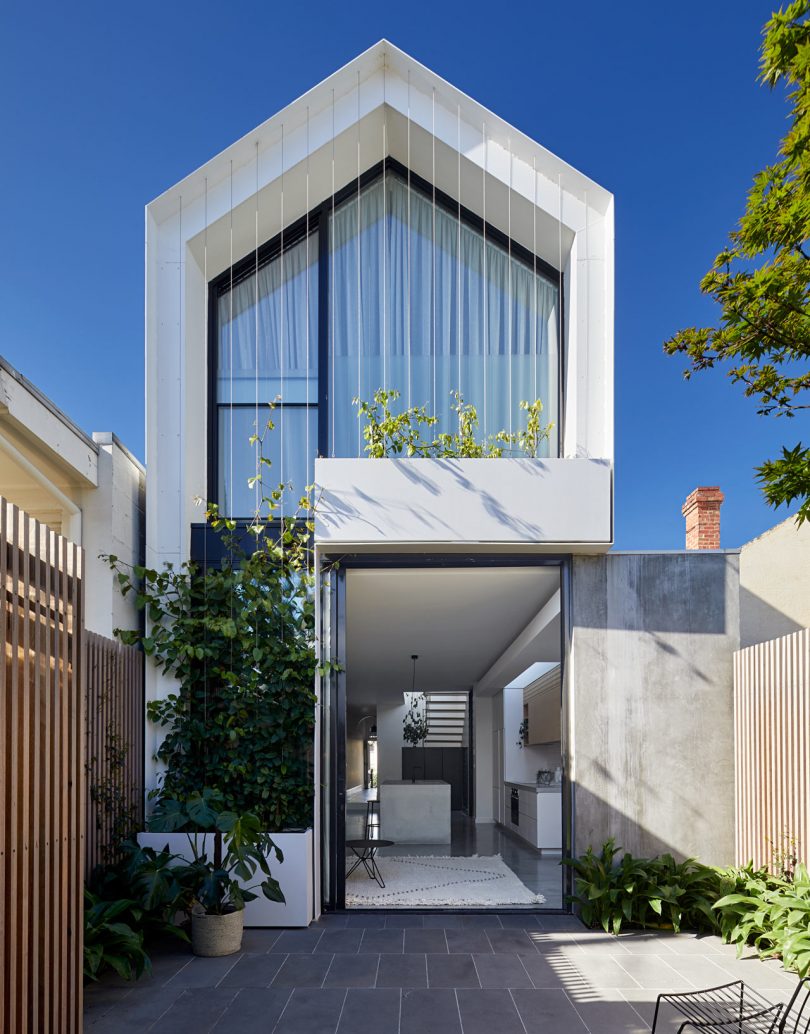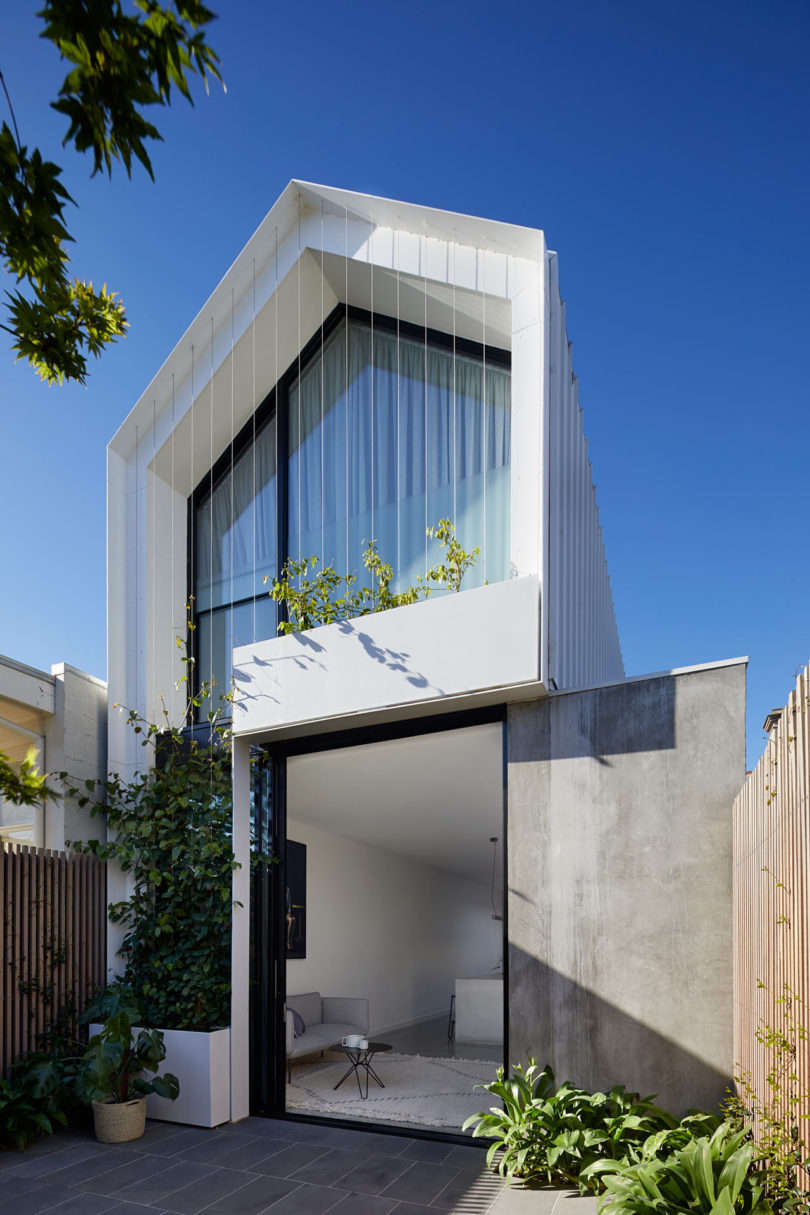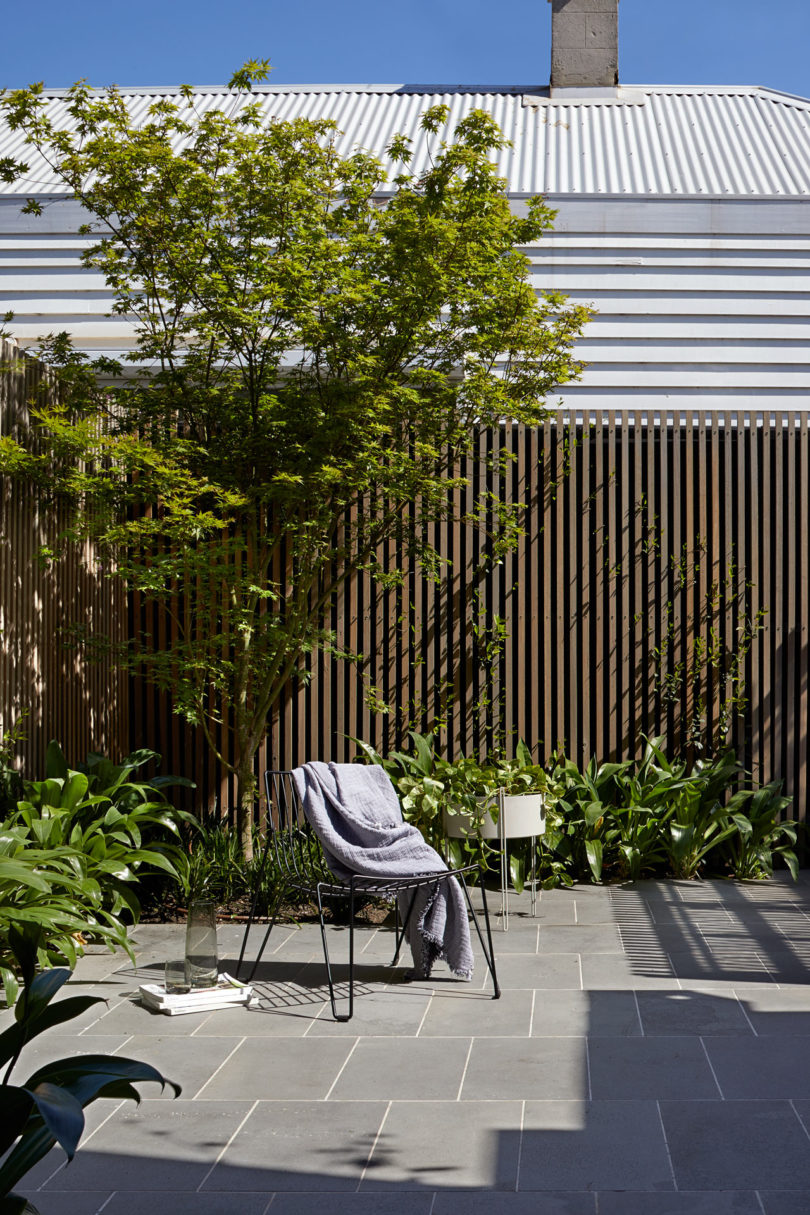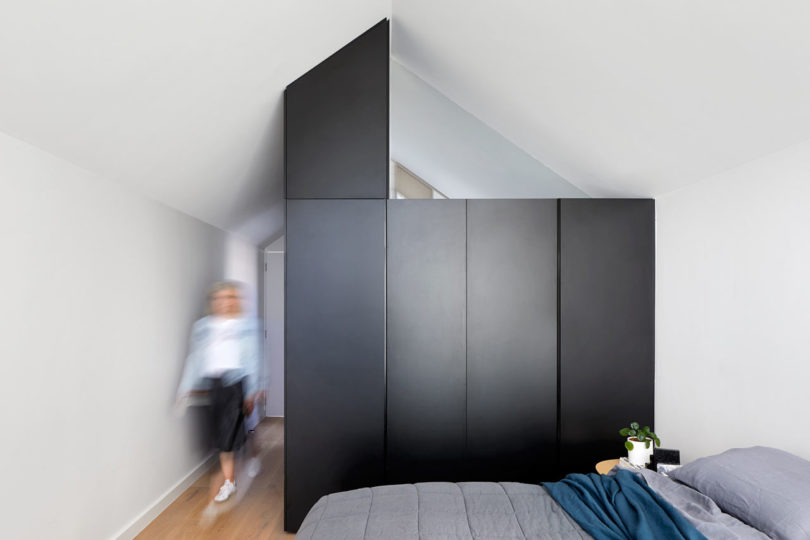The Cable House project consists of transforming a small workers’ cottage in Melbourne into a modern family home. The house presented a number of design challenges that required Tom Robertson Architects to come up with thoughtful solutions. The narrow, south-facing lot led to a dark interior for the original home and its location meant there were design and building regulations that had to be followed. To add more space and light, the architects designed a two-story addition with cleverly positioned skylights that fill the new interior with plenty of daylight.
The addition features a gabled roof with second story windows that ensure maximum natural light enters the bedroom. Built-in planter boxes encourage vines to grow and wind around the steel cables that are suspended vertically. The planters bring much needed greenery to the limited backyard space without taking up actual square footage.
The first skylight is installed in the kitchen above a bank of upper cabinets. The second resides over the staircase which helps light both floors.
The materials and color palette in the kitchen are kept fairly minimalist and neutral as not to overtake the narrow space.
A low window offers a view to the outside from the dining table.
An interior planter brings greenery inside allowing it to grow and attach to the steel cables that make up the balustrade.
The small upstairs bedroom feels larger thanks to the large window at the back of the addition.
Photographer – Tatjana Plitt
Stylist – Bea Lambos
from WordPress https://connorrenwickblog.wordpress.com/2019/03/19/a-modern-addition-to-a-workers-cottage-in-melbourne/
















No comments:
Post a Comment