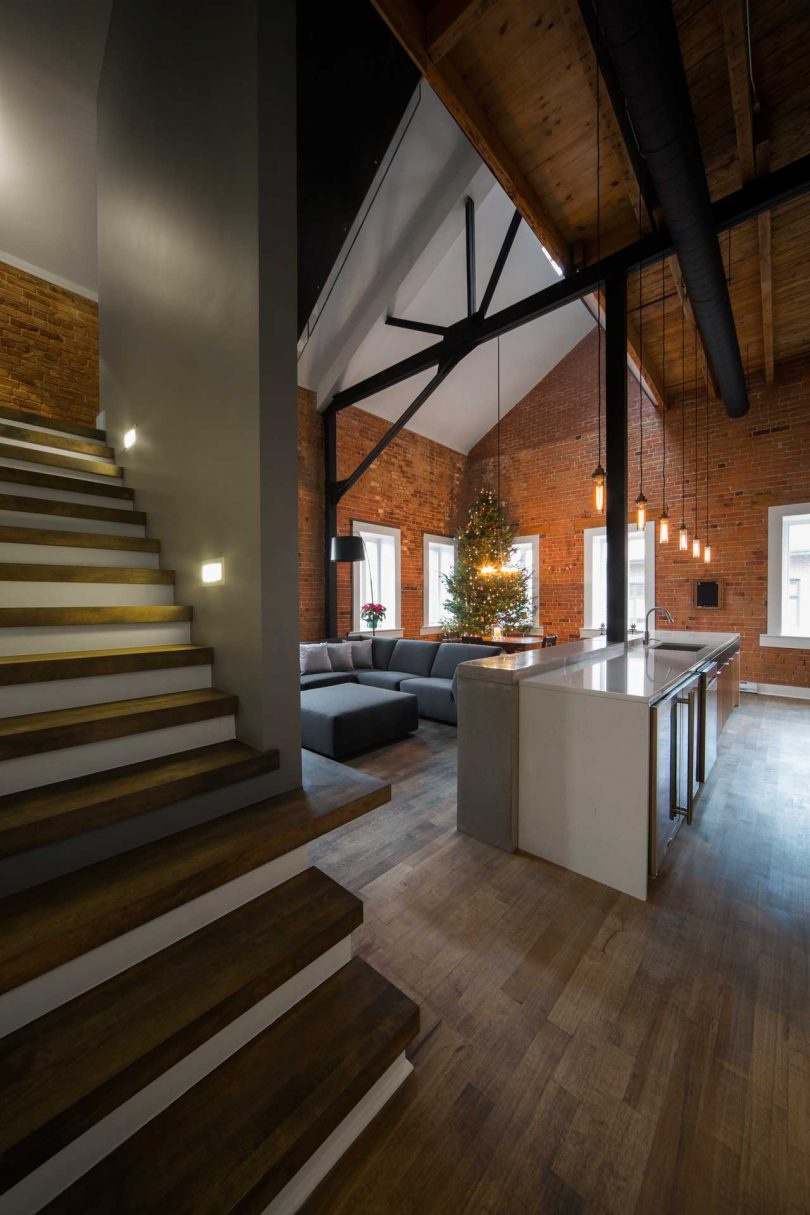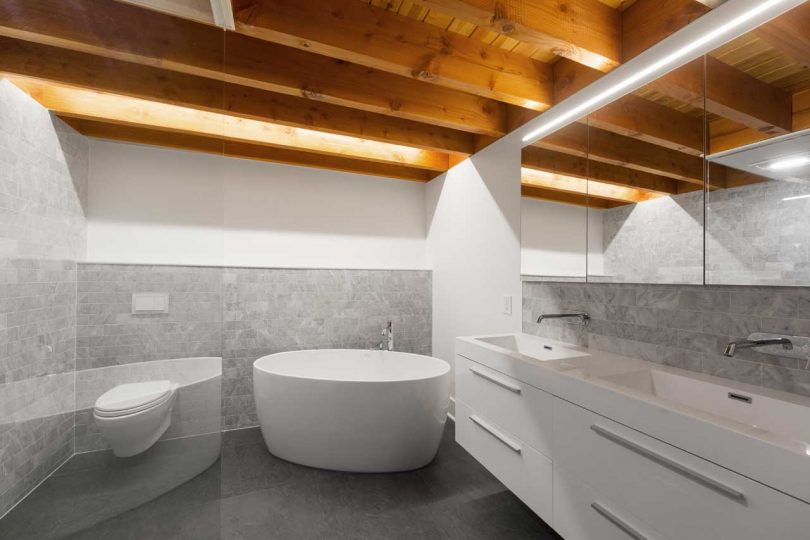Loft Duvernay is a project taken on by Atelier BOOM-TOWN that involved reimagining this apartment located in an industrial building in Montréal, Quebec. Originally converted in the 1980s from its factory past, the residence has now been opened up to better appreciate the tall ceilings, steel structure, and brick walls. The building’s original details work in conjunction with the new finishes to complete the industrial aesthetic.
The new kitchen features a massive island that works for entertaining or feeding the family. Nestled beneath a concrete wall, walnut cabinets are paired with poured concrete and quartz countertops.
There are two staircases that lead to the mezzanine, which houses the parent’s master bedroom and sitting area.
Satin and clear glass offer privacy to the parent’s space without compromising on natural light or sight lines. A steel truss just behind the glass wall becomes the entryway into the mezzanine while standing out as a cool industrial detail.
Photos by Steve Montpetit, courtesy of v2com.
from WordPress https://connorrenwickblog.wordpress.com/2019/10/14/atelier-boom-town-reimagines-an-industrial-loft-in-montreal/











No comments:
Post a Comment