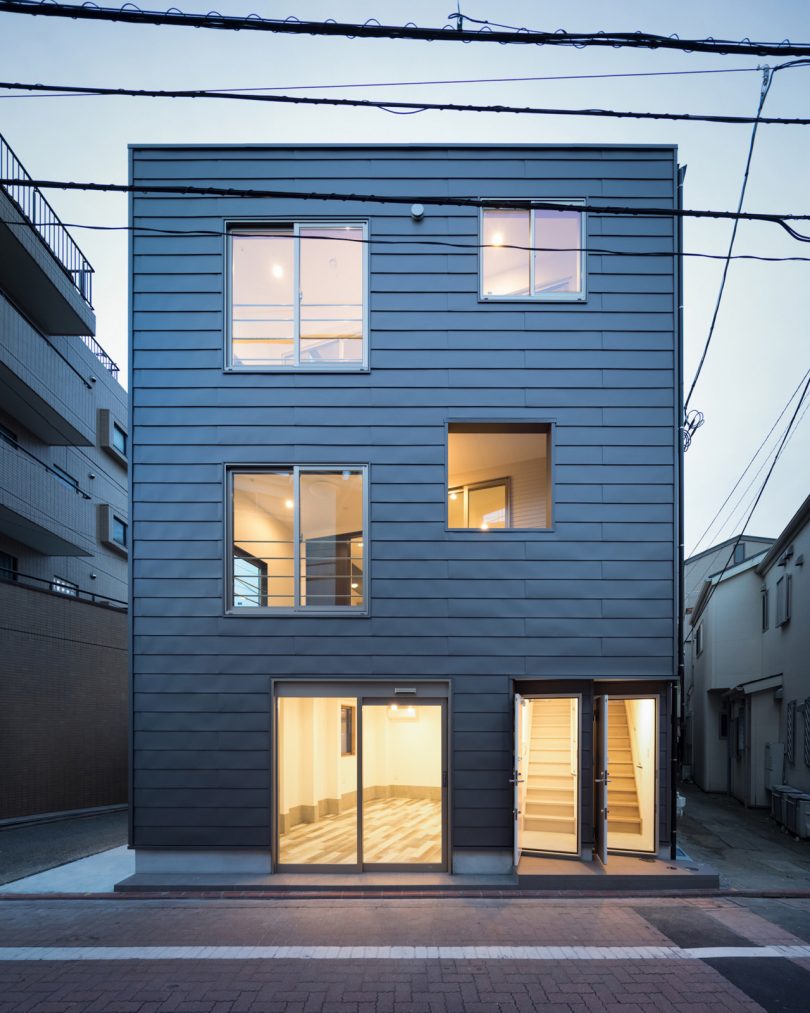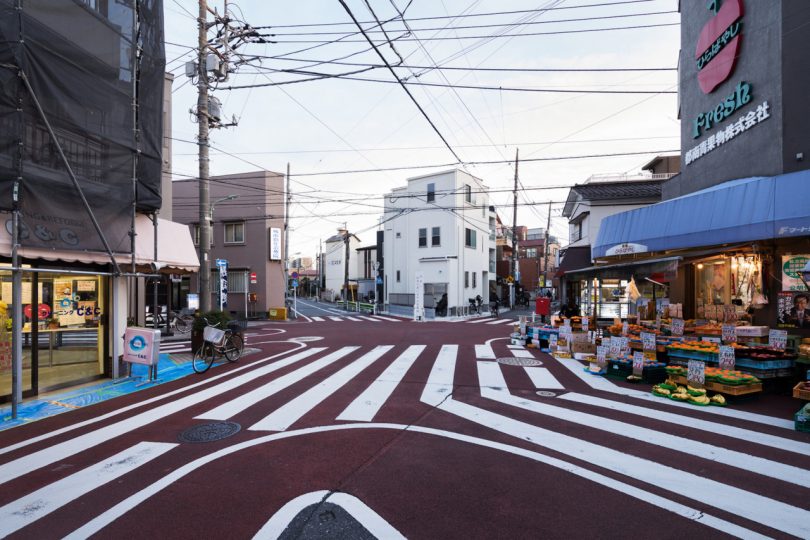Nanatsuji – Seven Ways is a minimalist apartment located in Tokyo, Japan, designed by Sasaki Architecture. The three-storey wood frame structure features matted metal siding accompanied by a lively cityscape that is bustling with shoppers by day and muted with gentle refuge in the evening.
The architects were careful in considering the local history of the community, most notably the seven road intersection adjacent that is without a traffic signal, which has not seen an accident since 1917. Although the site restricted the volume of the building somewhat, the architects wanted to maintain a strong barrier between the interior and surrounding environment.
Each floor features a unique hybrid space that serves as a buffer between the interior and outdoors. Seven windows array the residences’ western facade, each with a different size, function, and position. The architects wanted to extend a quiet respect to the local community.
from WordPress https://connorrenwickblog.wordpress.com/2019/10/31/nanatsuji-seven-ways-by-sasaki-architecture/




















No comments:
Post a Comment