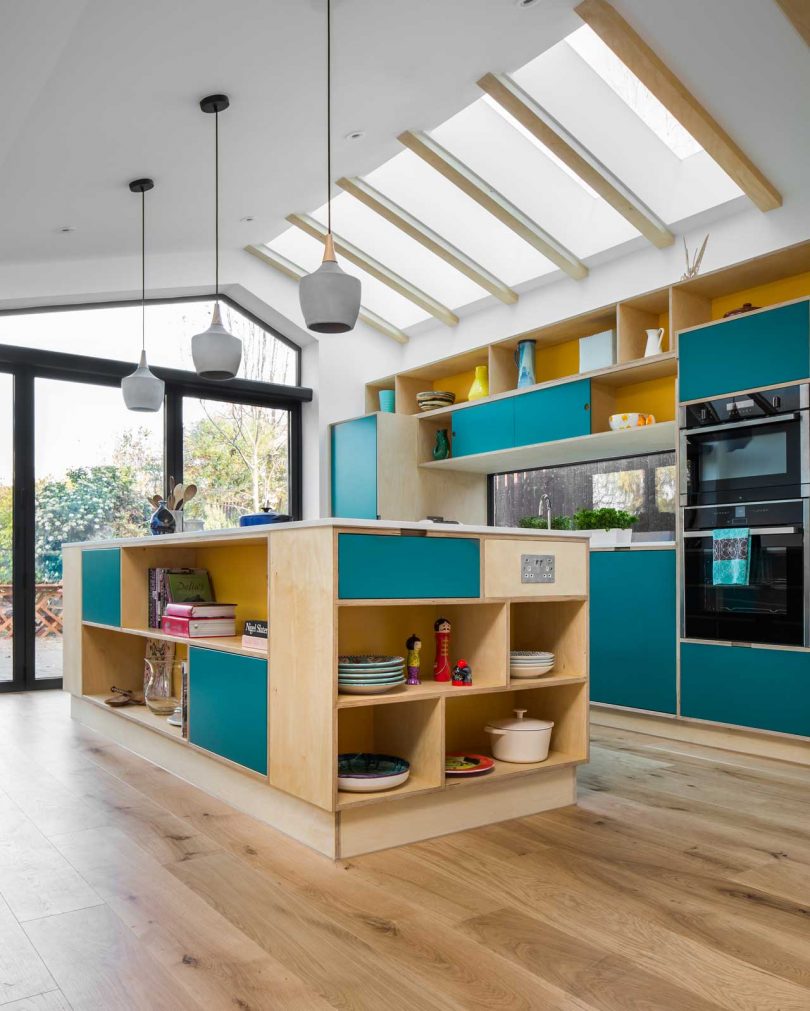Iguana Architects worked with a growing, musical family on a recent project that involved a renovation, a loft, and a new addition on a 1930s semi-detached home in London. The finished design is Elmhurst Avenue, a larger home that maximizes daylight, uses natural materials, and is topped off with a green roof.
The original property was a two-story home with a glass conservatory added 20 years prior to the clients purchasing it. The conservatory was in disrepair, either being too color in winter or much too hot during the summer, coupled with leaks and additional issues. Avoiding the typical box-like addition, the architect and owners came to an agreement on the project scope, which included extending the original ground floor with a loft that houses two bedrooms and a bathroom, along with a revamp of the first floor.
The finished product resulted in a beautiful new kitchen, dining room, and family room, built under an asymmetrical butterfly roofline with lots of skylights to keep the space well lit. On top of the unique structure lies a green roof, giving nod to biophilic design.
To avoid the high costs associated with typical kitchen design, the architect designed the kitchen himself and worked with a craftsman to bring it to reality. The next step was adding color, for which they chose two – teal and yellow – and layered in birch-faced ply and concrete to finish the space off.
The addition opens up to the back garden with glass doors that fold to one side allowing for the spaces to connect.
The kitchen colors inspired the tile choices in the new family bathroom, which also added two additional shades to the mix.
Photos by Juliet Murphy, courtesy of BowerBird.
from WordPress https://connorrenwickblog.wordpress.com/2019/10/08/iguana-architects-reimagines-a-london-home-with-a-green-roof/




















No comments:
Post a Comment