Hsu McCullough’s newest project is a lush house at the edge of the canyon in Ventura County, affectionally named Bell Canyon Residence. Even though the property spreads over one acre of space, the abundant nature – mature trees, sprawling lawns, and flowering gardens – give it a sense of natural cohesion.
In this setting exists a modern 4,000-square-foot ranch house, a recording studio, and a swimming pool and spa. The home is configured in an L-shape with a living room, a long kitchen, and a dining room that form what the architects call the “Great Room,” with sliding glass doors to frame the outside gardens and mountain outcrops.
The outdoor garden is a romantic setting for adults to lounge in and also serves as a play area for children. The first thing you’ll notice as you approach the house is the long horizontal frontage and a wood-clad entrance door. From a foyer with low ceilings, you proceed to Great Room with 18-foot-long, triangular-shaped clerestory windows, and then take a 60-foot-long central passage to reach the private bedroom suites.
The Master Suite opens to a yard via a set of sliding glass windows and has individual walk-in closets, a large open shower with a shower garden, and electromagnetic privacy glass so the glass can alternate between clear and opaque with the flick of a switch. There’s also a kid’s bedroom and a guest suite that looks onto the outdoor courtyard.
Photos by Dan Arnold.
from WordPress https://connorrenwickblog.wordpress.com/2020/02/13/bell-canyon-residence-a-ranch-in-california-where-the-garden-is-king/
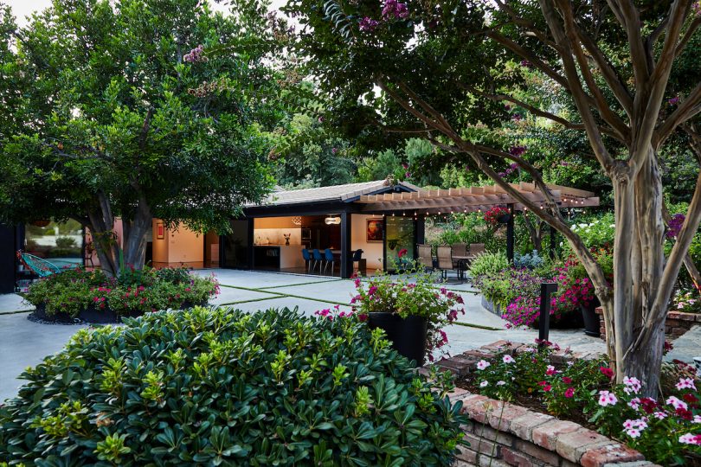
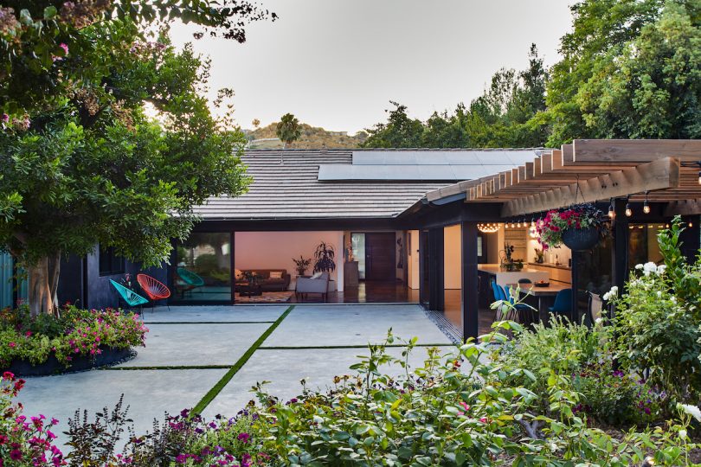


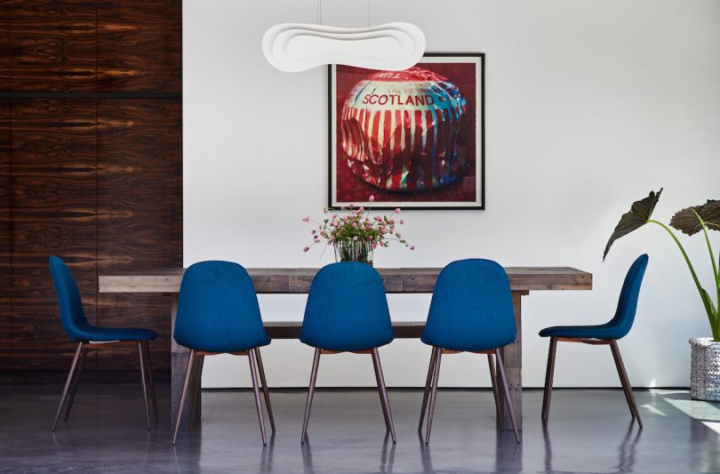
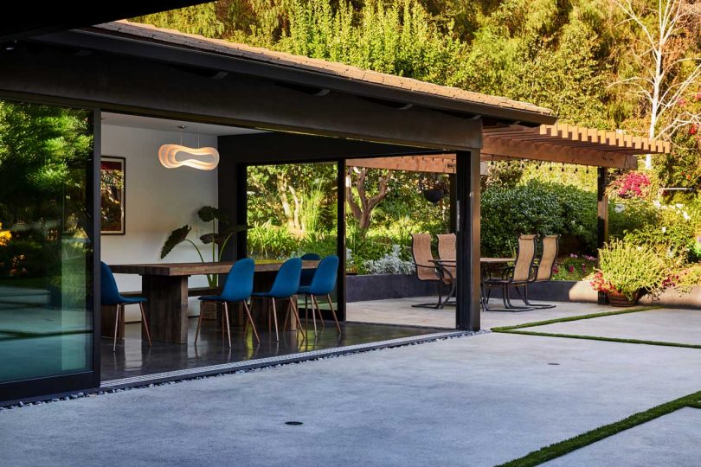
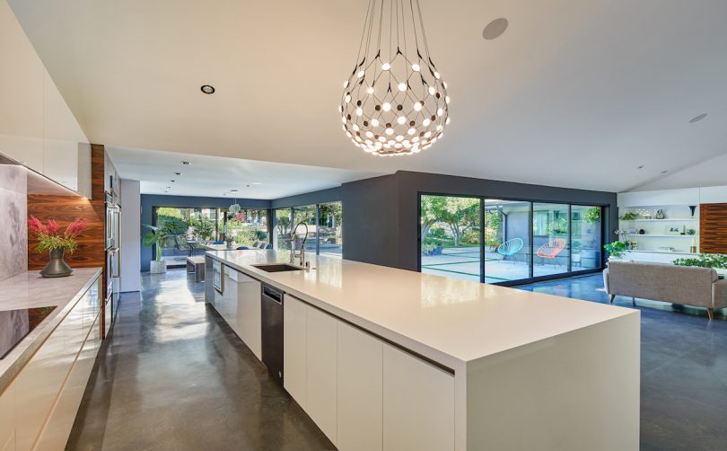
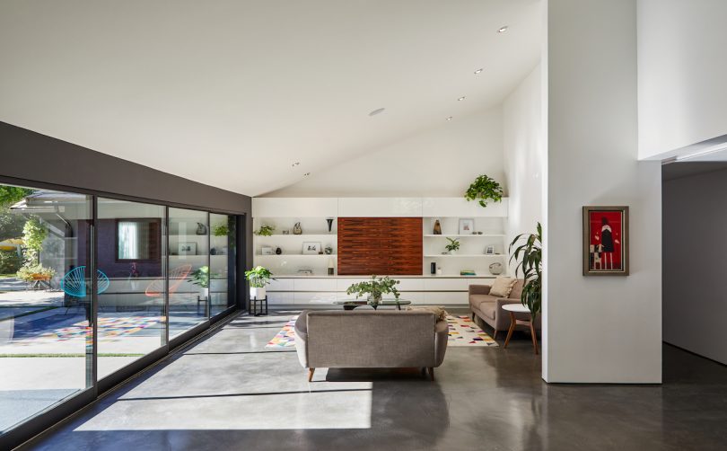
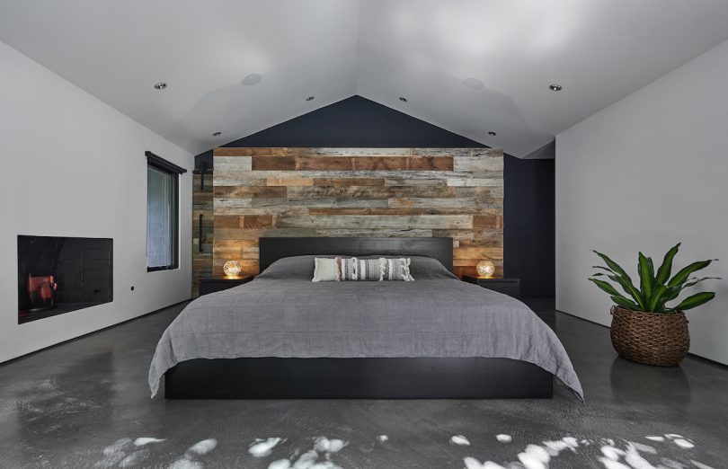
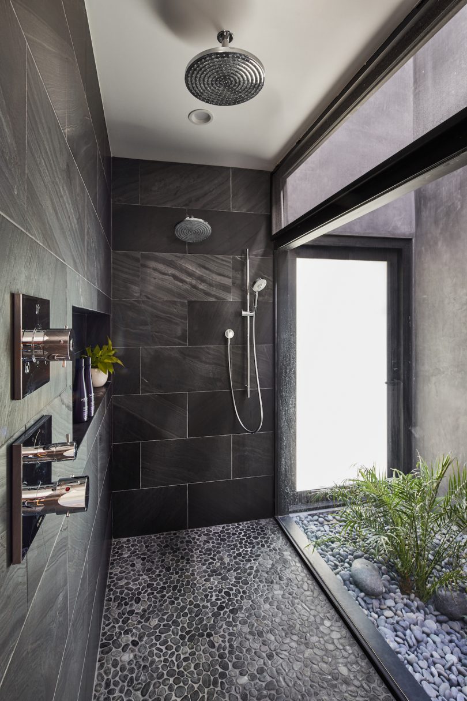
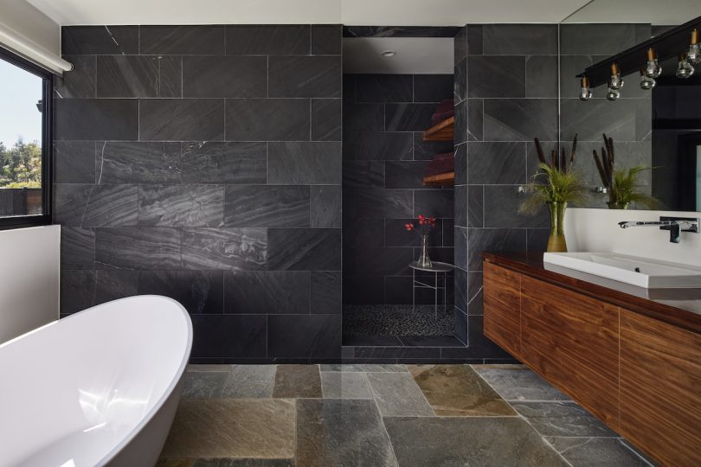
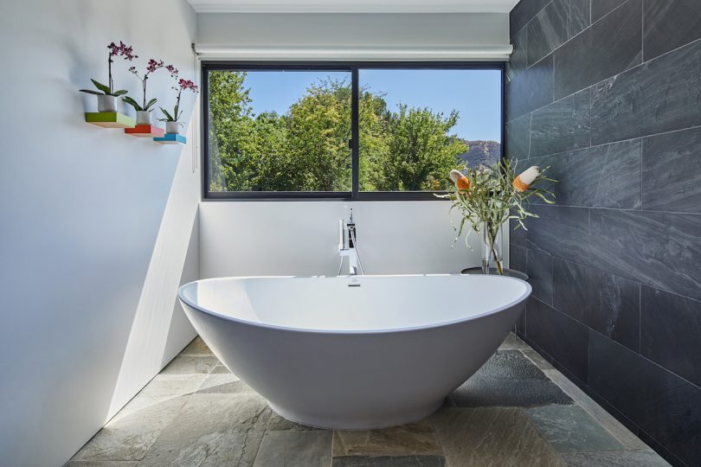
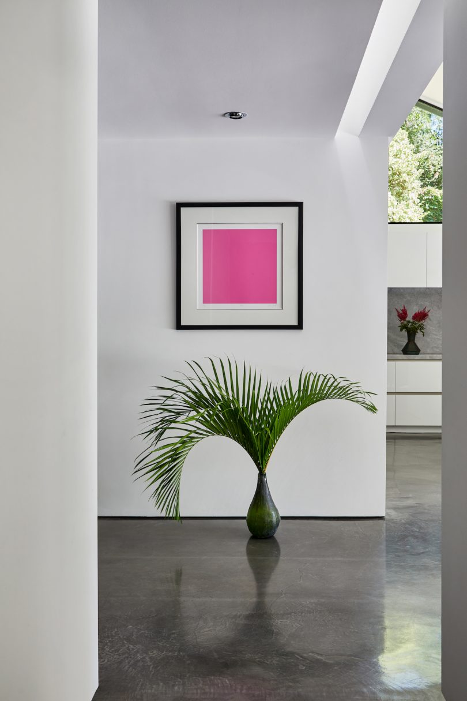


No comments:
Post a Comment