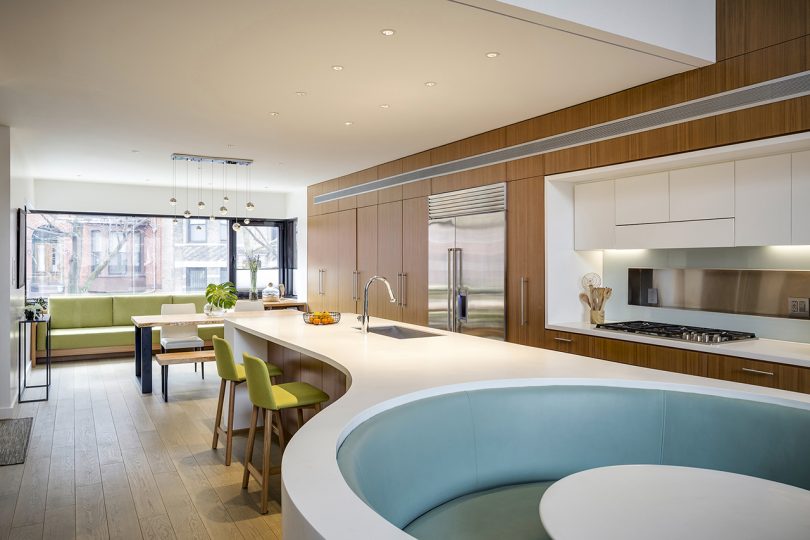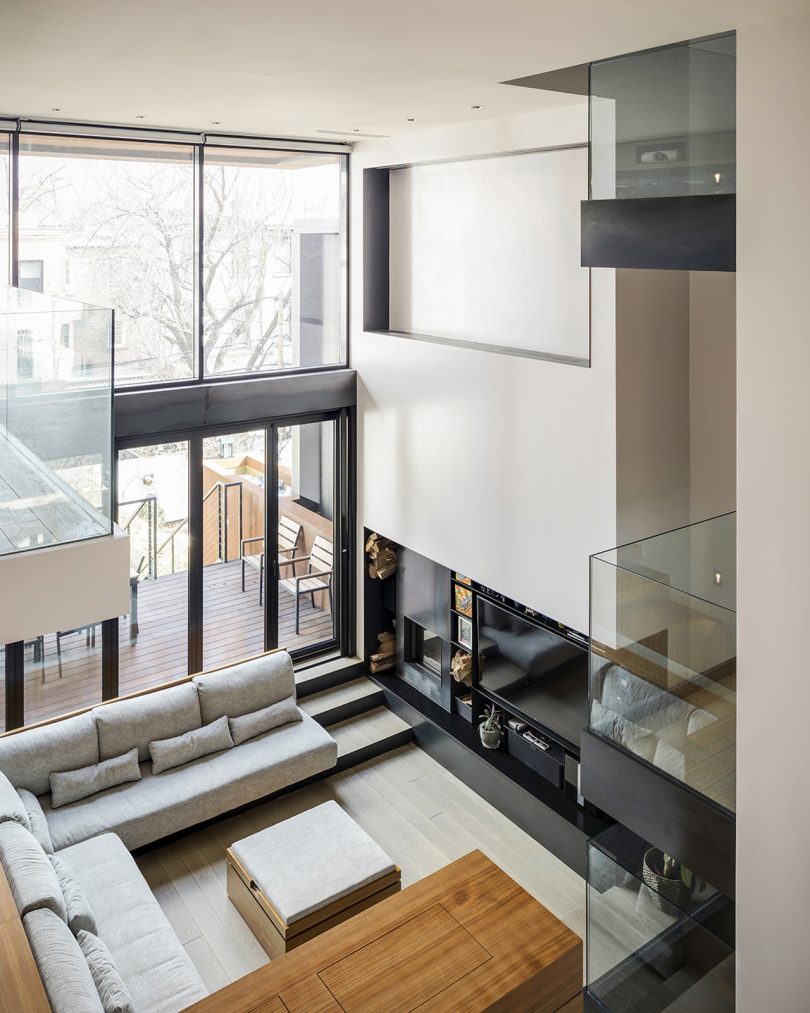RES4 recently completed a five story townhouse for a young family of four in Park Slope, Brooklyn. Living in a city often takes away one’s sense of nature, so the client wanted to establish an indoor-outdoor connection on every floor, whether it be through material selection or an architectural modification.
The townhouse’s grid-like façade consists of brick and black aluminum, while a cedar rainscreen provides a natural touch. Though the home boasts large windows, many of them are shielded by cedar slats to maintain privacy.
A mudroom greets visitors as they walk inside. Once past the mudroom, the space opens up into a guest bedroom and playroom. Despite the space limitations of the narrow 25-foot lot, each floor in the townhome provides access to the outdoors, including the base level, which opens to a garden.
The main level features a grand, double-height living space. A sunken living room holds its own with custom teak furnishings and a large aquarium, while an in-home theater comes in the form of a sofa pod overlooking the entire living area.
Nearby, the kitchen features a standout curved white Corian island that transitions from a counter to a mod, circular breakfast banquette.
A visible staircase acts as the entire home’s anchor, connecting each level and making the vertical space feel like a natural living environment. A steel wall that runs through all five stories supports the staircase’s open-tread wooden stairs.
A mezzanine level sits above the living area and opens up to a balcony facing the street.
Two kids’ bedrooms and a master bedroom occupy the third floor. The master bedroom opens up to a private balcony with sliding glass doors.
Photos by RES4.
from WordPress https://connorrenwickblog.wordpress.com/2020/03/12/a-brooklyn-townhouse-in-touch-with-nature/

















No comments:
Post a Comment