The Eulberg family requested a private residential home in Clyde Hill filled with natural light, but their plot is bordered on three sides by streets and a driveway. Paul Michael Davis Architects PLLC solved this tricky brief by designing a home that wraps around a private, southwest-facing courtyard space. Over time, the landscape design will grow into a final layer of privacy.
The main living area and the master bedroom surround the outdoor space in an L-shape, and the rest of the rooms are arranged as an outer layer around those primary rooms. Sliding doors open up from the living room onto the courtyard for direct access to the outdoors.
The master bedroom features large windows that overlook the courtyard.
Sloped skylights and large overhead windows flood the entire home with natural light without compromising privacy.
The home features a modern interior design that maintains warmth through an abundance of natural materials like cedar and fir. Gray brick, concrete, and white cabinetry contrast with the natural elements to add an industrial touch.
Classic modern furniture, such as a Saarinen dining table and a Nelson bed, and a walk-in wine cellar complete the space.
Photos by Mark Woods.
from WordPress https://connorrenwickblog.wordpress.com/2020/03/24/a-modern-seattle-home-drenched-in-natural-light/
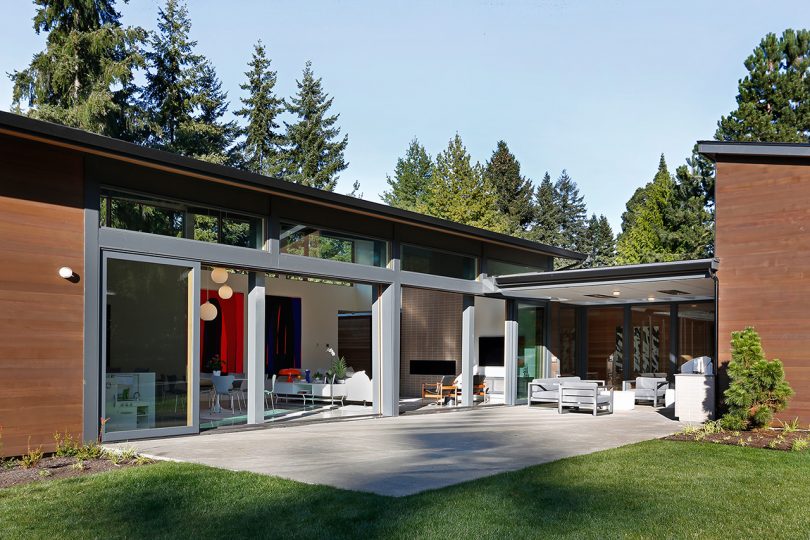
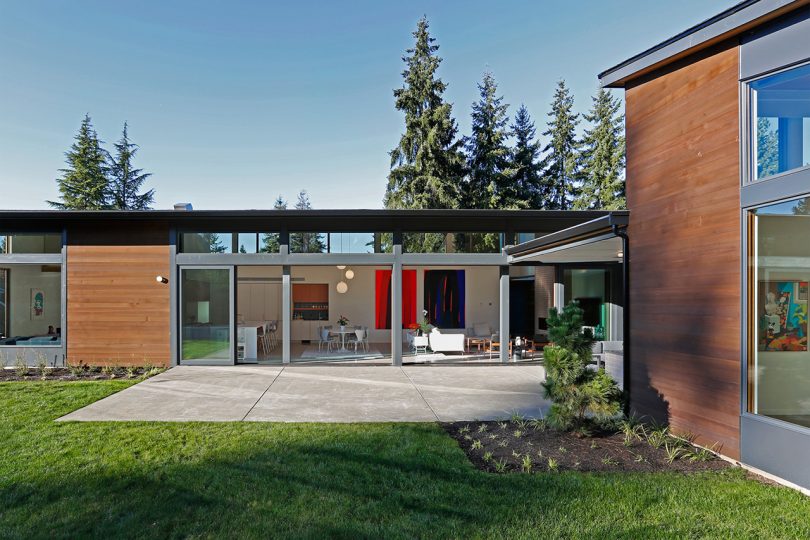
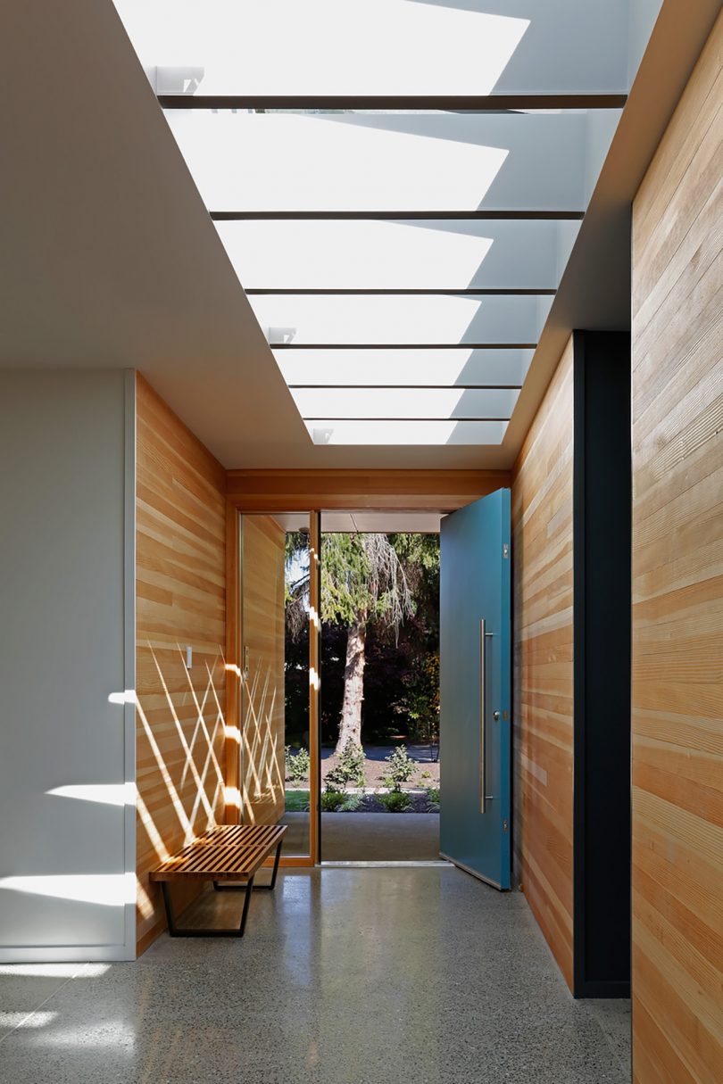

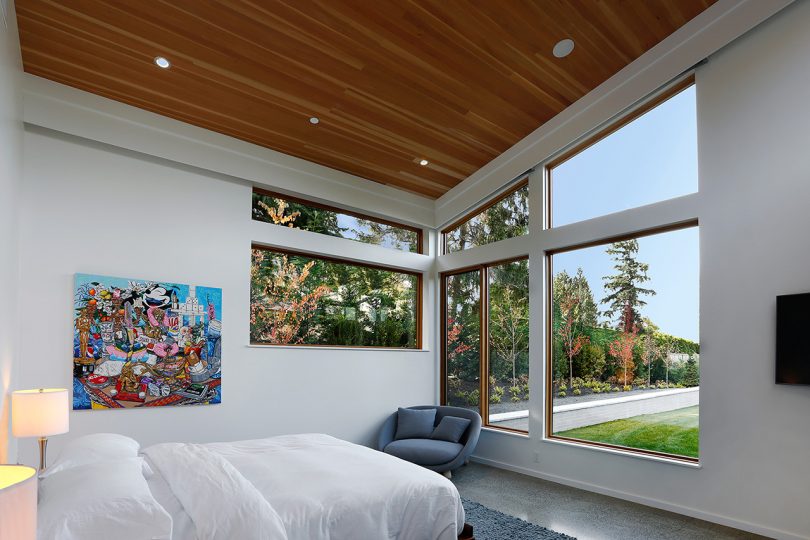
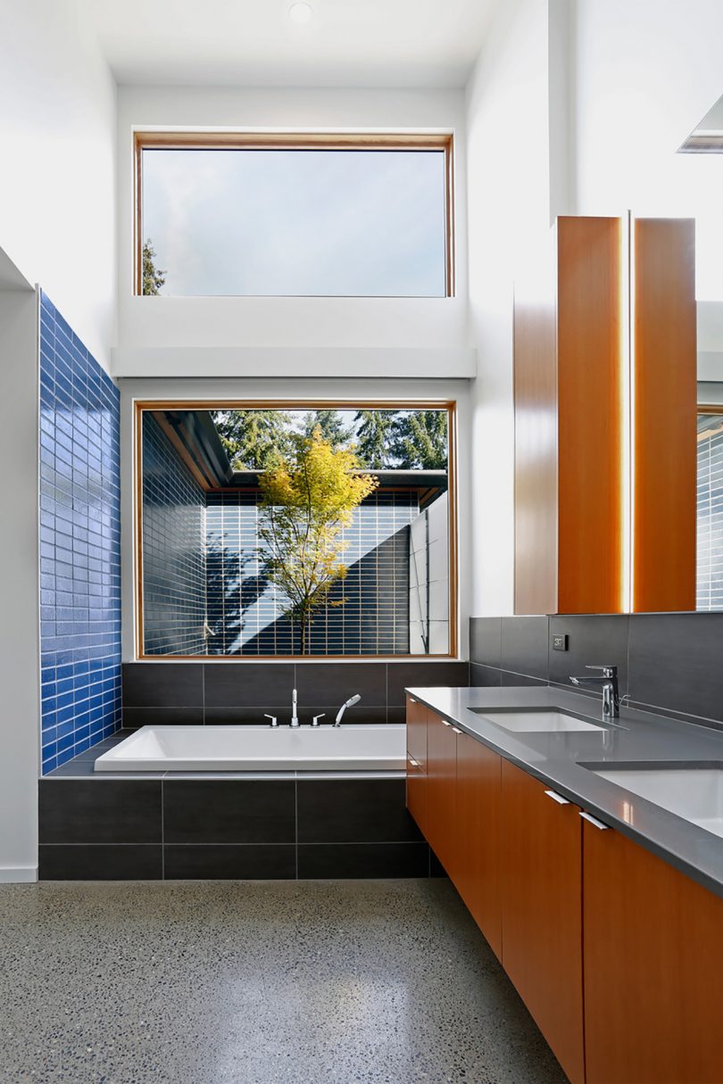







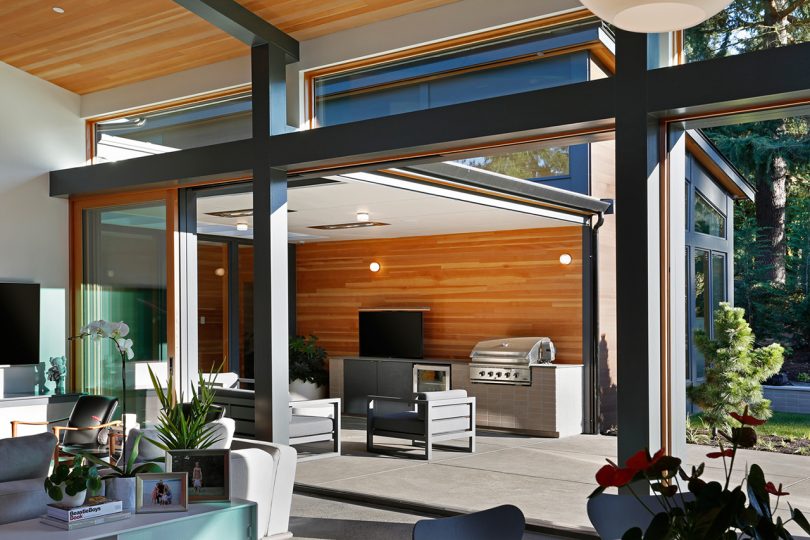
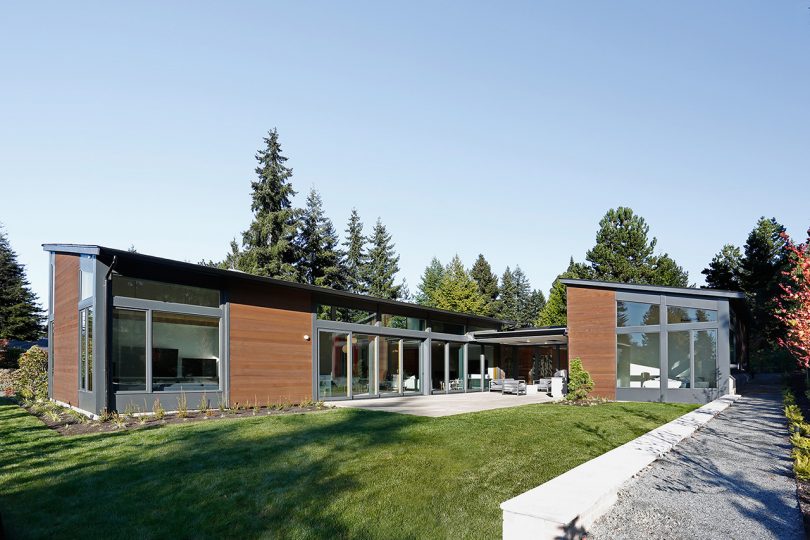

No comments:
Post a Comment