Nommo Architects recently completed AC House, a residence for a young couple located in a gated community in Curitiba, Brazil. Designed with a seamless connection to nature, an orchard, central garden, swimming pool, and heightened garden are all integrated together within walking distance from the home. The outdoor spaces all flow together and end up connecting with the home’s covered terrace.
The home’s floor plan is divided into three distinct levels in order to integrate nature with the home as much as possible. The base level is partially underground and consists of a three-car garage and a sunny patio.
A grass and stone staircase acts as a point of interest, connecting the garden and pool.
The ground floor hosts the main indoor living area, which is situated towards a view of the surrounding trees and the morning sun.
In the afternoon, a wooden brise-soleil helps shade the interior from intense heat. From an exterior point of view, the brise-soleil is right at the entrance of the home, which also creates a level of privacy for the residents.
The second level features three bedrooms, a living room, and a small multipurpose space that is shown as a personal yoga studio. The most intimate spaces in the home are situated at the highest level to allow a view of the horizon above the neighboring houses. Sliding wooden shutters are placed on the facade to offer an extra, customizable layer of privacy and to control sunlight when needed.
Photos by Eduardo Macarios.
from WordPress https://connorrenwickblog.wordpress.com/2020/05/05/ac-house-boasts-a-strong-connection-with-nature-from-gardens-to-treetops/
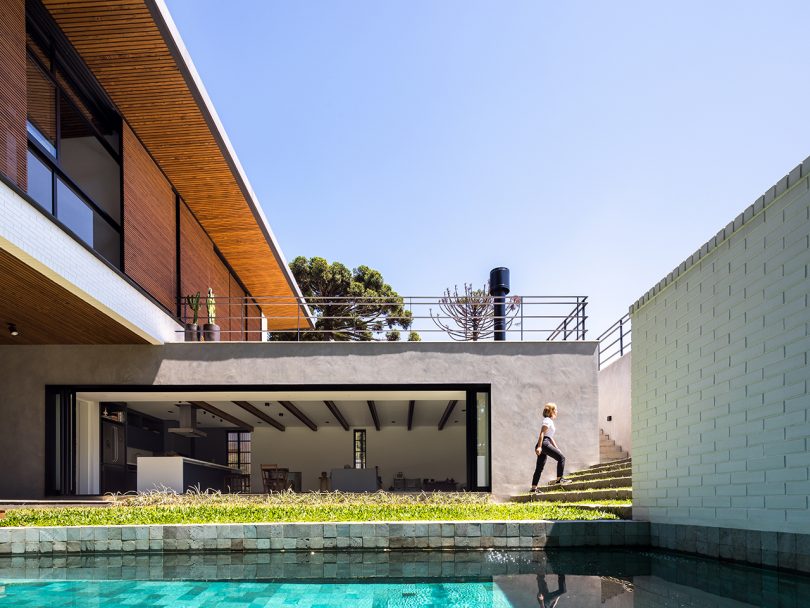
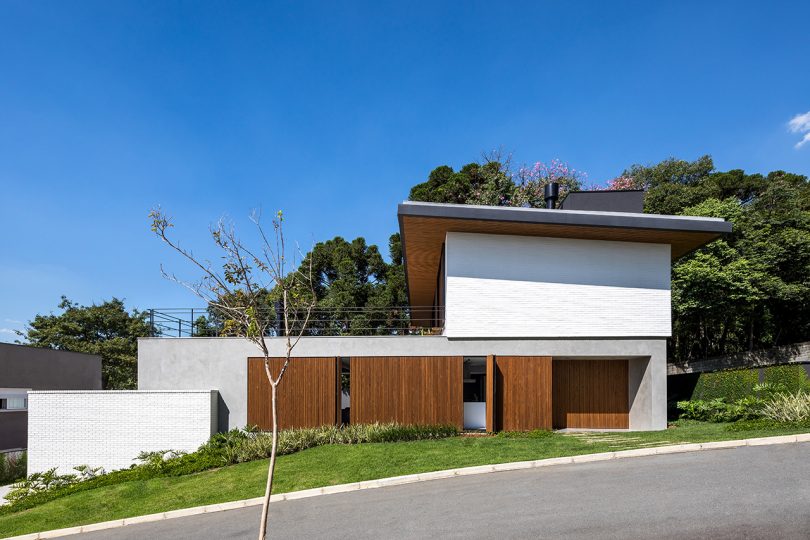
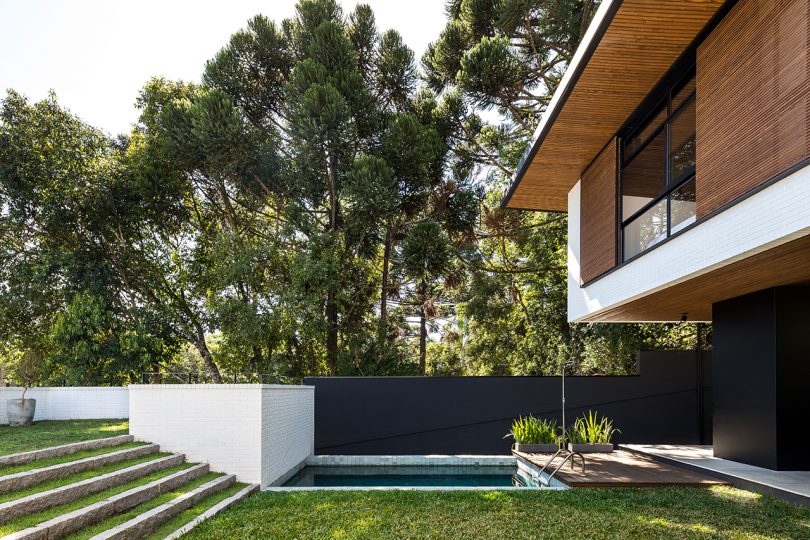
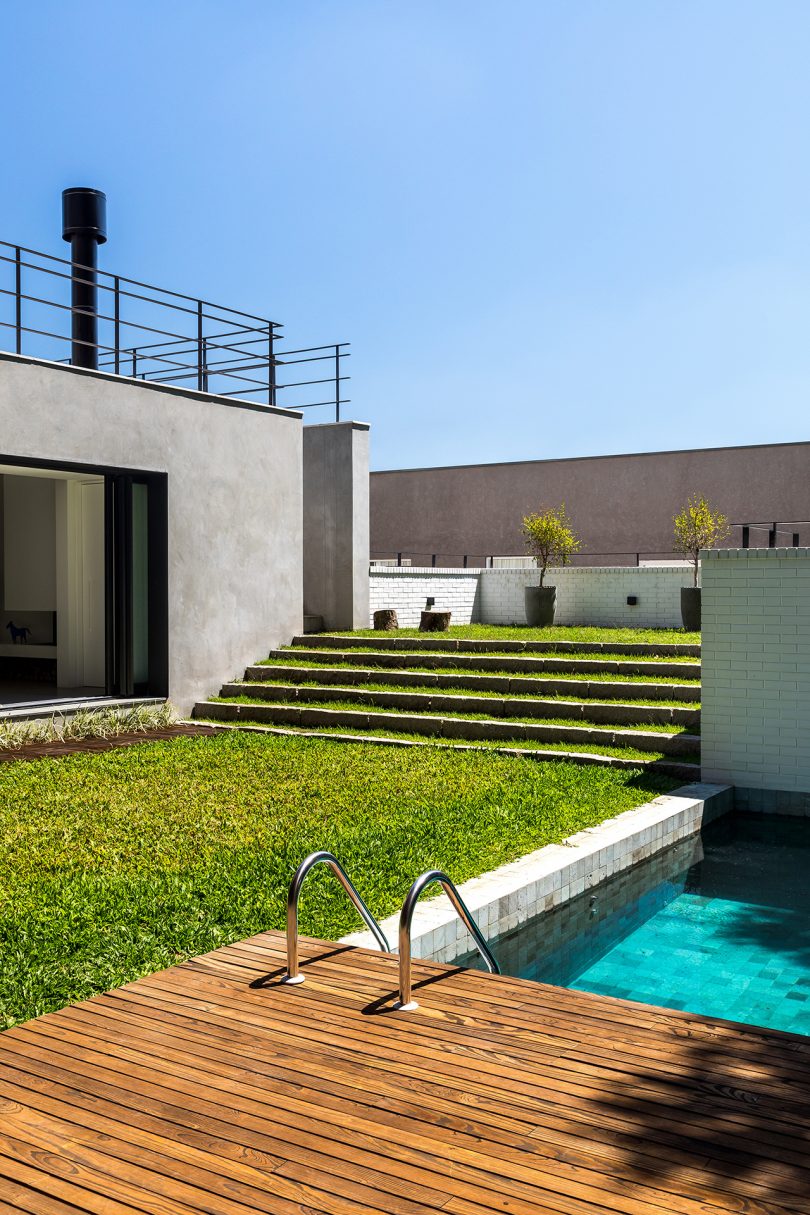
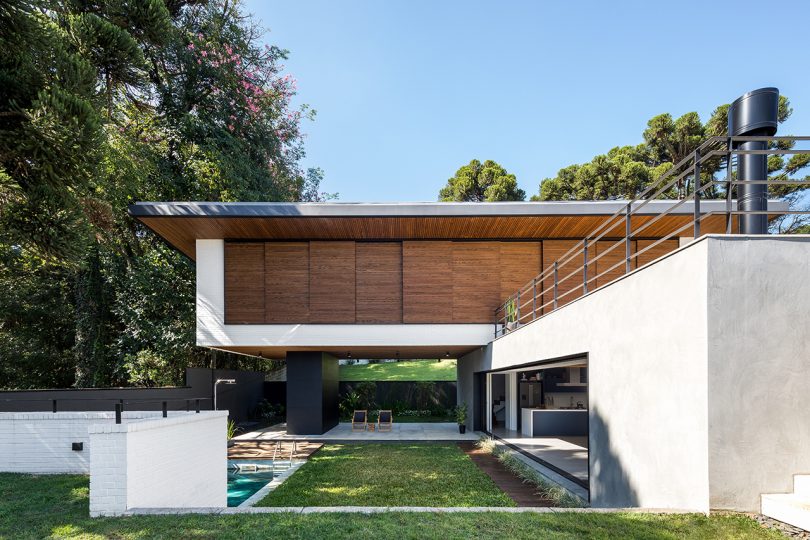

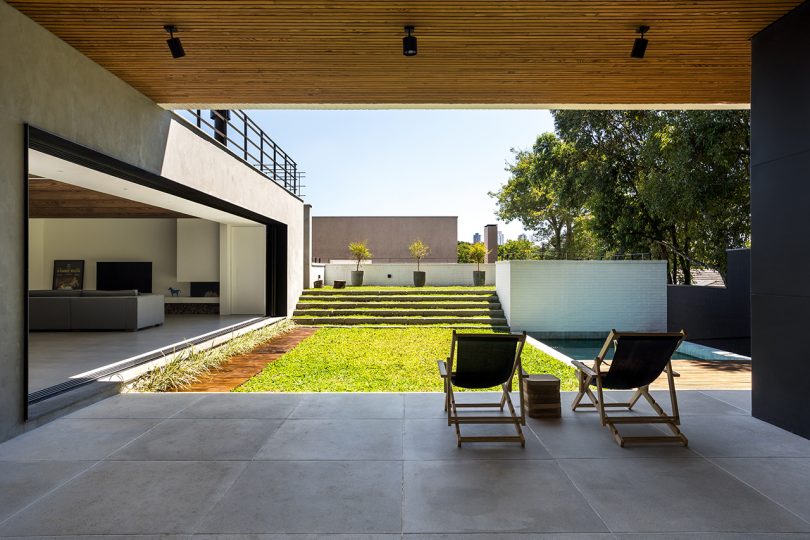

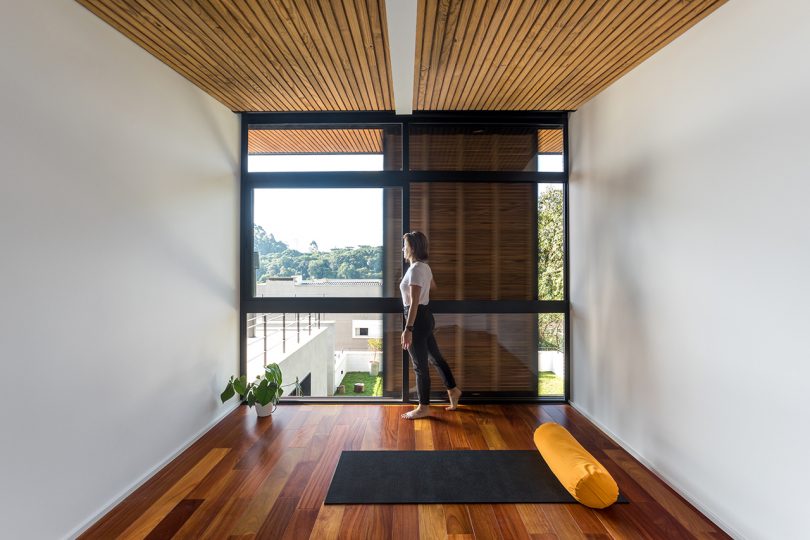



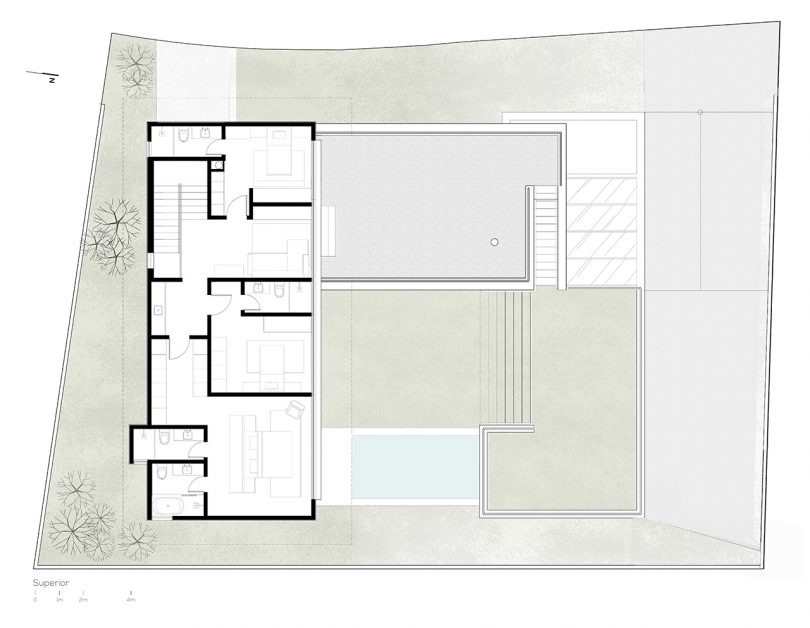

No comments:
Post a Comment