Riga-based architecture studio GAISS were challenged with creating a spacious residence atop an awkward L-shaped plot. The result is House with Four Roofs, a home that takes its name from its dynamic roofscape that features inclinations in four different directions. The unique design allows each area of the home to have a different ceiling angle.
The house is made from concrete with timber accents that bring warmth to the space both indoors along walls with windows and outdoors as a deck and covered walkway.
The outdoor passageway runs adjacent to the garage and creates sheltered access to the entrance. Once in the entryway, the passageway continues straight past two bedrooms.
The passage then opens up to a living area and kitchen. A floor-to-ceiling-window allow views of the backyard garden. All of the living areas are south-east oriented to allow maximum light into the space, but shades protect from excessive heat in the summer. Concrete floors keep things cool in the summer months.
The final area of the house is dedicated to a master bedroom and home office, which both continue the minimal design of the living areas.
Photos by Reinis Hofmanis.
from WordPress https://connorrenwickblog.wordpress.com/2020/05/26/house-with-four-roofs-an-l-shaped-abode-with-a-dynamic-roofscape/


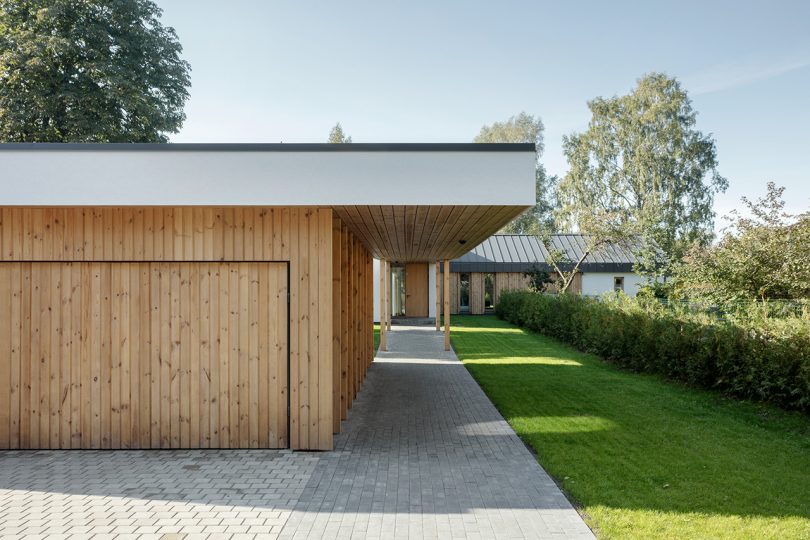
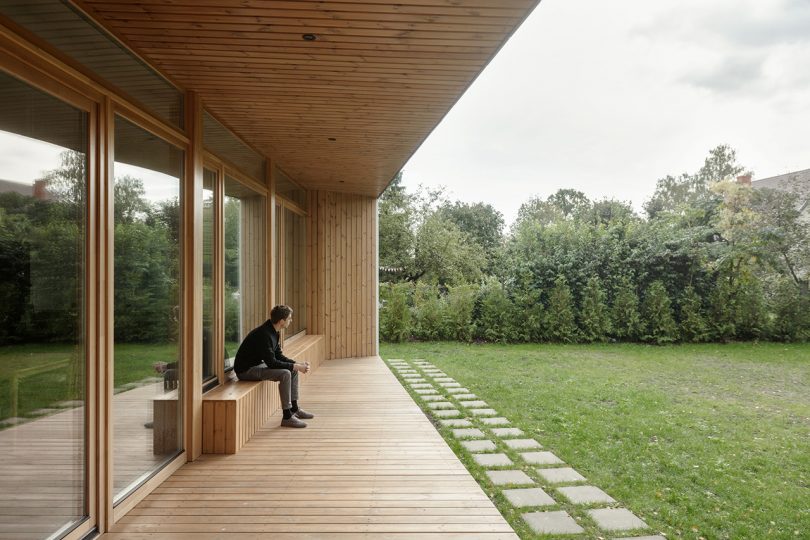


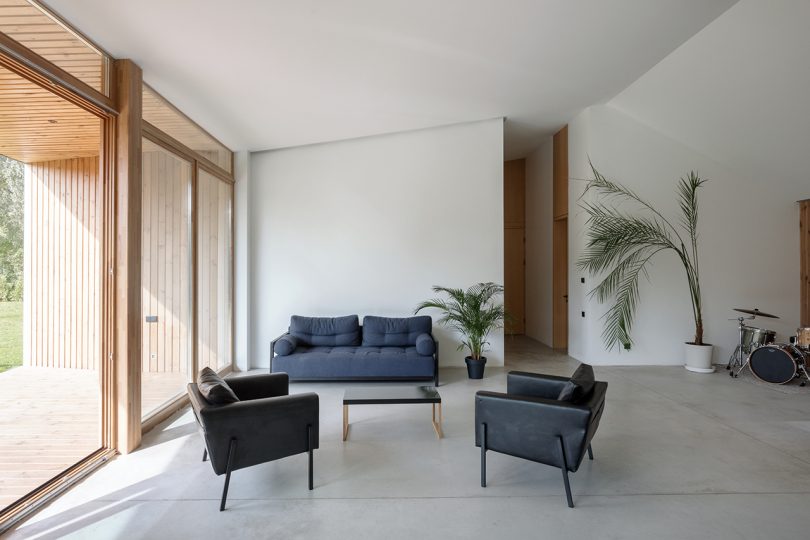
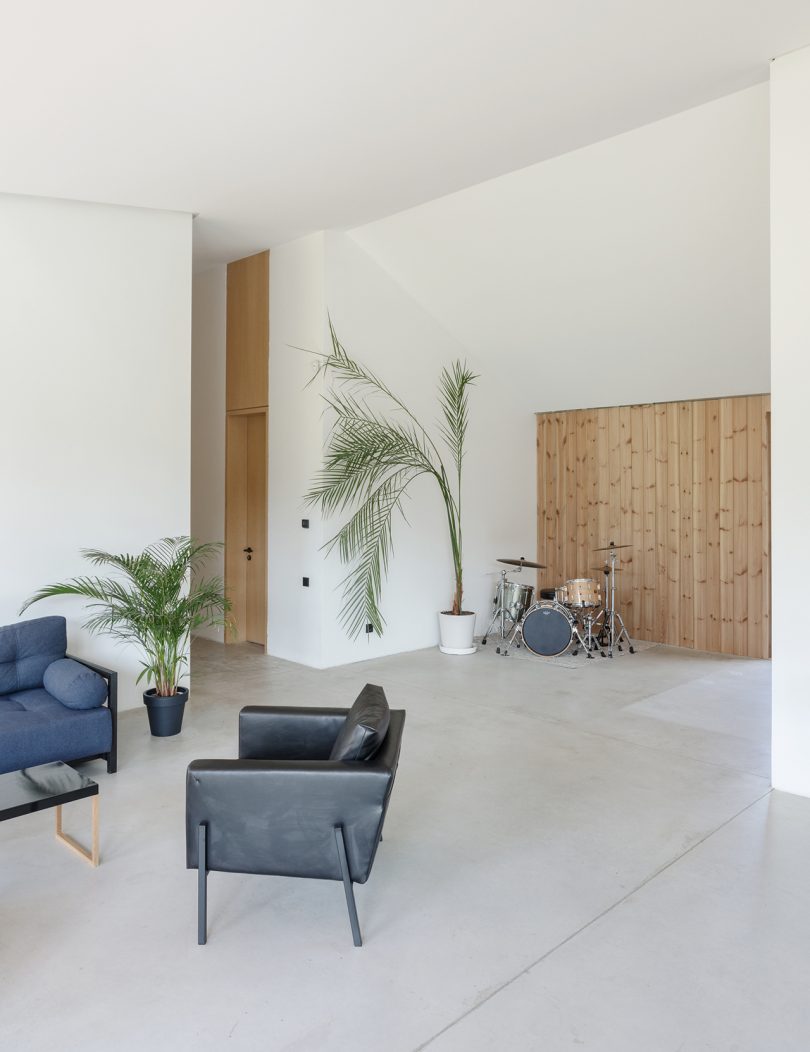

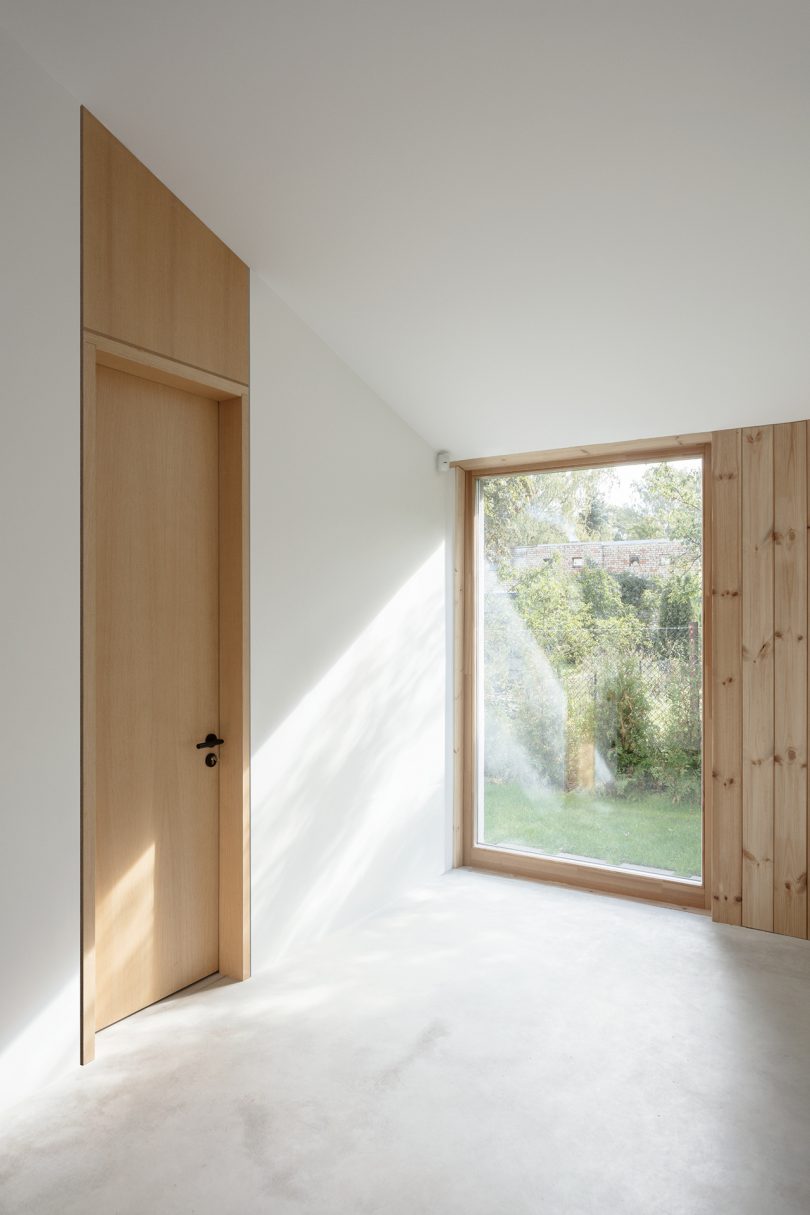
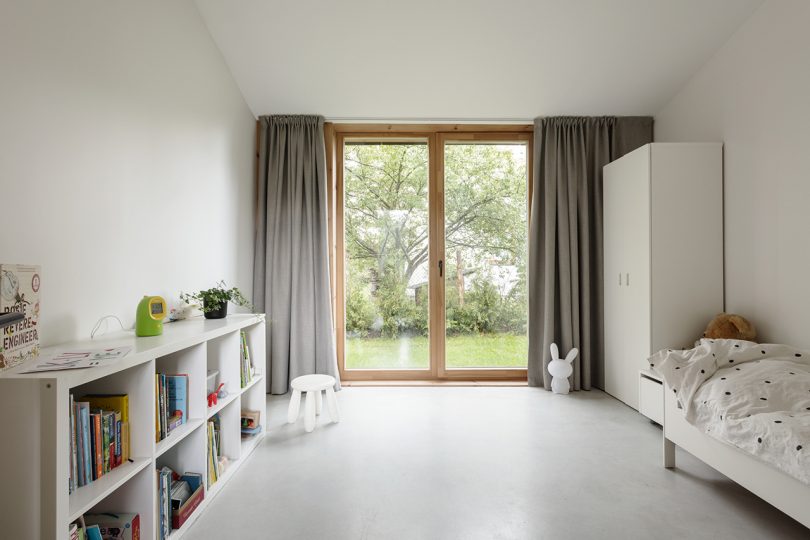
No comments:
Post a Comment